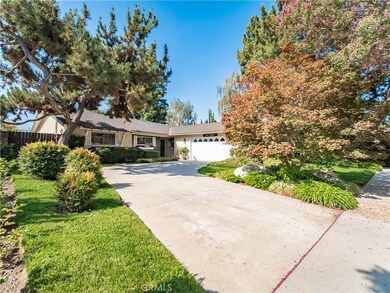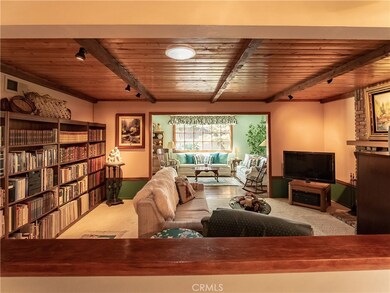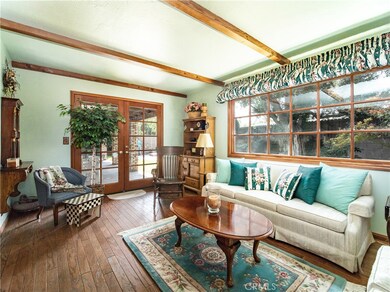
1730 Manor Ln Glendora, CA 91741
South Glendora NeighborhoodEstimated Value: $950,366 - $1,097,000
Highlights
- In Ground Spa
- View of Trees or Woods
- No HOA
- Sutherland Elementary School Rated A
- Private Yard
- Covered patio or porch
About This Home
As of October 2018THE HOME YOU'VE WAITED FOR! This Beautiful & Secluded, 4Bed / 2Bath home nestled in a quiet foothill neighborhood of Glendora is PRICED TO SELL!! A cat’s walk away from the Country Club, the home is located close to Glendora’s award winning schools. As you enter the Foyer into the large Kitchen, enjoy the picturesque vantage points of the cozy Fireplace in the Living Room to the Large Picture Window of the Family Room beyond & perfectly framed within. Admire the warmth of solid Pine Tongue & Groove Ceilings and Wood Beams throughout. This jewel features Double French Doors, energy-saving Solatube Skylights, Ceiling fans, wood shutters & blinds. For added confidence, this well maintained home has an Upgraded Roof installed in 2008, with overbuilt composite shingles and a 50-year warranty for complete peace of mind. Open the Double French Doors from the Family Room and out to the inviting back yard. Serve it up on balmy Summer days beneath the shade of the fully covered patio or unwind in the relaxing waters of the Dual Spa! Yearning for the outdoors? Marvel at the three towering Coastal Redwood Trees in your own backyard! SPECTACULAR! The private side yard boasts a covered patio, fountain and Double French Doors that lead back into the Kitchen. Come witness and own the beautiful views of rolling hilltops, trees and that “PRIDE OF THE FOOTHILLS” character Glendora is best known for - Simply A DREAM COME TRUE!
Home Details
Home Type
- Single Family
Est. Annual Taxes
- $8,799
Year Built
- Built in 1961
Lot Details
- 8,751 Sq Ft Lot
- Private Yard
- Density is up to 1 Unit/Acre
- Property is zoned GDE4
Parking
- 2 Car Direct Access Garage
- Parking Available
- Side Facing Garage
- Driveway
Property Views
- Woods
- Mountain
Interior Spaces
- 1,782 Sq Ft Home
- 1-Story Property
- Beamed Ceilings
- Ceiling Fan
- Skylights
- Wood Burning Fireplace
- Double Pane Windows
- Family Room
Bedrooms and Bathrooms
- 4 Main Level Bedrooms
- 2 Full Bathrooms
- Bathtub
- Walk-in Shower
Laundry
- Laundry Room
- Laundry in Garage
Pool
- In Ground Spa
- Permits For Spa
Outdoor Features
- Covered patio or porch
- Exterior Lighting
Additional Features
- Suburban Location
- Central Heating and Cooling System
Community Details
- No Home Owners Association
- Foothills
Listing and Financial Details
- Tax Lot 29
- Tax Tract Number 21103
- Assessor Parcel Number 8660043001
Ownership History
Purchase Details
Home Financials for this Owner
Home Financials are based on the most recent Mortgage that was taken out on this home.Purchase Details
Home Financials for this Owner
Home Financials are based on the most recent Mortgage that was taken out on this home.Purchase Details
Home Financials for this Owner
Home Financials are based on the most recent Mortgage that was taken out on this home.Similar Homes in the area
Home Values in the Area
Average Home Value in this Area
Purchase History
| Date | Buyer | Sale Price | Title Company |
|---|---|---|---|
| Faustina Joseph P | -- | Bnt Title Company Of Ca | |
| Faustina Joseph P | $670,000 | Wfg National Title Company | |
| Lukes Alexander | $230,000 | Title Land Company Inc |
Mortgage History
| Date | Status | Borrower | Loan Amount |
|---|---|---|---|
| Open | Faustina Joseph P | $699,485 | |
| Closed | Faustina Joseph P | $700,284 | |
| Closed | Faustina Joseph P | $680,676 | |
| Previous Owner | Lukes Alexander | $375,000 | |
| Previous Owner | Lukes Alexander | $44,827 | |
| Previous Owner | Lukes Alexander | $145,000 | |
| Previous Owner | Lukes Alexander | $144,032 | |
| Previous Owner | Lukes Alexander | $161,000 |
Property History
| Date | Event | Price | Change | Sq Ft Price |
|---|---|---|---|---|
| 10/29/2018 10/29/18 | Sold | $678,000 | 0.0% | $380 / Sq Ft |
| 09/16/2018 09/16/18 | Pending | -- | -- | -- |
| 08/23/2018 08/23/18 | For Sale | $678,000 | -- | $380 / Sq Ft |
Tax History Compared to Growth
Tax History
| Year | Tax Paid | Tax Assessment Tax Assessment Total Assessment is a certain percentage of the fair market value that is determined by local assessors to be the total taxable value of land and additions on the property. | Land | Improvement |
|---|---|---|---|---|
| 2024 | $8,799 | $732,739 | $574,490 | $158,249 |
| 2023 | $8,596 | $718,373 | $563,226 | $155,147 |
| 2022 | $8,432 | $704,288 | $552,183 | $152,105 |
| 2021 | $8,285 | $690,479 | $541,356 | $149,123 |
| 2019 | $7,818 | $670,000 | $525,300 | $144,700 |
| 2018 | $4,200 | $343,552 | $183,726 | $159,826 |
| 2016 | $4,018 | $330,214 | $176,593 | $153,621 |
| 2015 | $3,931 | $325,255 | $173,941 | $151,314 |
| 2014 | $3,923 | $318,884 | $170,534 | $148,350 |
Agents Affiliated with this Home
-
ANTHONY TUKAY

Seller's Agent in 2018
ANTHONY TUKAY
Fiv Realty Co.
(909) 227-0273
10 Total Sales
-
David Knight
D
Buyer's Agent in 2018
David Knight
Keller Williams Realty
(626) 657-0359
4 in this area
384 Total Sales
-
Ayibapreys Sikpi
A
Buyer Co-Listing Agent in 2018
Ayibapreys Sikpi
The Agency
(626) 803-2000
2 Total Sales
Map
Source: California Regional Multiple Listing Service (CRMLS)
MLS Number: CV18205748
APN: 8660-043-001
- 451 Sellers St Unit 5
- 1569 Canyon Meadows Ln
- 156 Glengrove Ave
- 108 N Hacienda Ave
- 119 N Hacienda Ave
- 728 Beaverbrook Ln
- 725 Beaverbrook Ln
- 137 Oak Forest Cir
- 2120 Kenoma St
- 2033 E Duell St
- 1939 Cobblefield Way
- 1432 E Foothill Blvd
- 1430 E Foothill Blvd
- 103 Big Fir Ln
- 647 Foxbrook Dr
- 1435 E Dalton Ave
- 112 Morgan Ranch Rd
- 206 Underhill Dr
- 2260 Redwood Dr
- 2417 E Curtis Ct
- 1730 Manor Ln
- 1733 Compromise Line Rd Unit 9
- 1747 Compromise Line Rd
- 1739 Compromise Line Rd
- 1739 Compromise Line Rd Unit 6
- 1747 Compromise Line Rd Unit 2
- 1733 Compromise Line Rd
- 1743 Compromise Line Rd
- 1727 Compromise Line Rd
- 1733 Compromise Line Rd
- 1739 Compromise Line Rd Unit 6
- 1743 Compromise Line Rd Unit 4
- 1749 Compromise Line Rd
- 1747 Compromise Line Rd Unit 2
- 1738 Manor Ln
- 1737 Compromise Line Rd Unit 7
- 1729 Compromise Line Rd
- 1731 Compromise Line Rd
- 1735 Compromise Line Rd
- 1741 Compromise Line Rd






