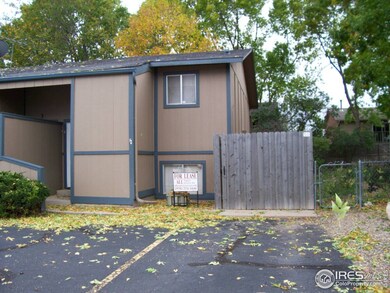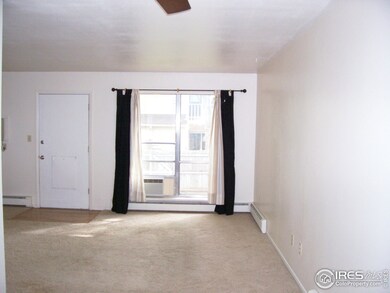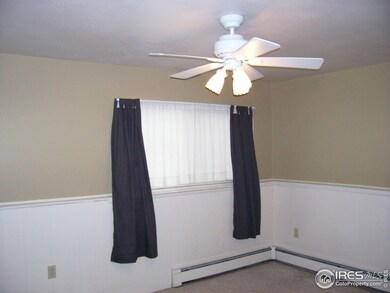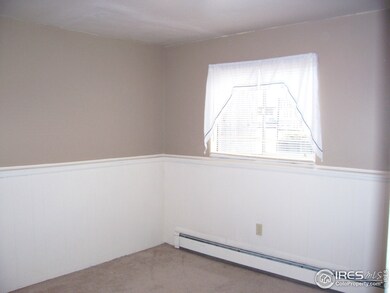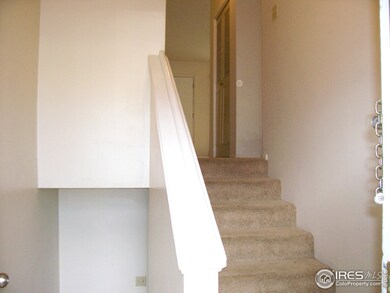
1730 Palm Dr Unit 4 Fort Collins, CO 80526
Stadium Heights NeighborhoodEstimated Value: $290,478 - $338,000
Highlights
- 0.26 Acre Lot
- Open Floorplan
- End Unit
- Rocky Mountain High School Rated A-
- Deck
- Community Pool
About This Home
As of July 2015Large fenced BACKYARD makes this end unit townhome style condo perfect for privacy & pets! Updated tile in kitchen & dining. Minutes to CSU & Old Town plus so close to foothills! Newer carpet in bedrooms with classy tile in master bath. Room air conditioner, refrigerator & washer/dryer included for turnkey living. HOA fee covers close neighborhood pool, hazard insurance, maintenance plus water/sewer & HEAT! Two reserved parking spots. Please allow 24 hr notice for all showings.
Townhouse Details
Home Type
- Townhome
Est. Annual Taxes
- $732
Year Built
- Built in 1973
Lot Details
- End Unit
- Fenced
HOA Fees
- $240 Monthly HOA Fees
Home Design
- Wood Frame Construction
- Composition Roof
Interior Spaces
- 1,054 Sq Ft Home
- 2-Story Property
- Open Floorplan
- Window Treatments
Kitchen
- Electric Oven or Range
- Dishwasher
Flooring
- Carpet
- Tile
Bedrooms and Bathrooms
- 2 Bedrooms
Laundry
- Dryer
- Washer
Outdoor Features
- Deck
- Outdoor Storage
Schools
- Bauder Elementary School
- Blevins Middle School
- Poudre High School
Utilities
- Air Conditioning
- Baseboard Heating
- Cable TV Available
Listing and Financial Details
- Assessor Parcel Number R0641472
Community Details
Overview
- Association fees include common amenities, trash, snow removal, ground maintenance, management, utilities, maintenance structure, water/sewer, heat
- Westwood Subdivision
Recreation
- Community Playground
- Community Pool
Ownership History
Purchase Details
Home Financials for this Owner
Home Financials are based on the most recent Mortgage that was taken out on this home.Purchase Details
Home Financials for this Owner
Home Financials are based on the most recent Mortgage that was taken out on this home.Purchase Details
Home Financials for this Owner
Home Financials are based on the most recent Mortgage that was taken out on this home.Purchase Details
Home Financials for this Owner
Home Financials are based on the most recent Mortgage that was taken out on this home.Purchase Details
Home Financials for this Owner
Home Financials are based on the most recent Mortgage that was taken out on this home.Purchase Details
Home Financials for this Owner
Home Financials are based on the most recent Mortgage that was taken out on this home.Purchase Details
Purchase Details
Home Financials for this Owner
Home Financials are based on the most recent Mortgage that was taken out on this home.Purchase Details
Home Financials for this Owner
Home Financials are based on the most recent Mortgage that was taken out on this home.Similar Homes in Fort Collins, CO
Home Values in the Area
Average Home Value in this Area
Purchase History
| Date | Buyer | Sale Price | Title Company |
|---|---|---|---|
| Ros Llc | -- | None Listed On Document | |
| Smith Teresa Ann | -- | Land Title | |
| Smith Teresa A | $140,000 | Heritage Title | |
| Brandenburg Larissa | $108,000 | Tggt | |
| Lothridge H Britt | $116,500 | -- | |
| Vanlerberghe Kenneth | -- | -- | |
| Hud | $91,569 | -- | |
| Kelley Jill | $80,900 | North American Title Co | |
| Briggs Terry L | $71,900 | -- |
Mortgage History
| Date | Status | Borrower | Loan Amount |
|---|---|---|---|
| Open | Smith Teresa Ann | $108,500 | |
| Previous Owner | Smith Teresa A | $170,000 | |
| Previous Owner | Smith Teresa A | $133,000 | |
| Previous Owner | Brandenburg Larissa | $106,043 | |
| Previous Owner | Lothridge H Britt | $93,200 | |
| Previous Owner | Lothridge H B | $23,300 | |
| Previous Owner | Vanlerberghe Kenneth | $77,440 | |
| Previous Owner | Kelley Jill | $31,100 | |
| Previous Owner | Kelley Jill | $22,000 | |
| Previous Owner | Kelley Jill | $82,757 | |
| Previous Owner | Kelley Jill | $56,630 | |
| Previous Owner | Briggs Terry L | $69,700 | |
| Closed | Kelley Jill | $24,270 |
Property History
| Date | Event | Price | Change | Sq Ft Price |
|---|---|---|---|---|
| 01/28/2019 01/28/19 | Off Market | $140,000 | -- | -- |
| 07/31/2015 07/31/15 | Sold | $140,000 | 0.0% | $133 / Sq Ft |
| 07/01/2015 07/01/15 | Pending | -- | -- | -- |
| 06/10/2015 06/10/15 | For Sale | $140,000 | -- | $133 / Sq Ft |
Tax History Compared to Growth
Tax History
| Year | Tax Paid | Tax Assessment Tax Assessment Total Assessment is a certain percentage of the fair market value that is determined by local assessors to be the total taxable value of land and additions on the property. | Land | Improvement |
|---|---|---|---|---|
| 2025 | $1,407 | $18,345 | $1,233 | $17,112 |
| 2024 | $1,338 | $18,345 | $1,233 | $17,112 |
| 2022 | $1,361 | $14,415 | $1,279 | $13,136 |
| 2021 | $1,376 | $14,830 | $1,316 | $13,514 |
| 2020 | $1,231 | $13,156 | $1,316 | $11,840 |
| 2019 | $1,236 | $13,156 | $1,316 | $11,840 |
| 2018 | $1,115 | $12,233 | $1,325 | $10,908 |
| 2017 | $1,111 | $12,233 | $1,325 | $10,908 |
| 2016 | $870 | $9,528 | $1,465 | $8,063 |
| 2015 | $864 | $9,520 | $1,460 | $8,060 |
| 2014 | $732 | $8,020 | $1,460 | $6,560 |
Agents Affiliated with this Home
-
Karen Meyer

Seller's Agent in 2015
Karen Meyer
Meyer Real Estate
(970) 218-4811
22 Total Sales
-
Kevin Shaw

Buyer's Agent in 2015
Kevin Shaw
Keller Williams-Preferred Rlty
(303) 946-7358
238 Total Sales
Map
Source: IRES MLS
MLS Number: 766012
APN: 97212-52-004
- 1733 Azalea Dr Unit 2
- 2943 Rams Ln Unit C
- 1812 Belmar Dr Unit 3
- 1812 Belmar Dr
- 3200 Azalea Dr Unit 5
- 3200 Azalea Dr Unit 1
- 3001 W Lake St
- 3219 Sumac St Unit 1
- 3024 Ross Dr Unit A5
- 2924 Ross Dr Unit H20
- 3227 Honeysuckle Ct
- 3005 Ross Dr Unit U17
- 2960 W Stuart St Unit D304
- 2960 W Stuart St Unit A302
- 2960 W Stuart St Unit A303
- 2043 White Rock Ct
- 2930 W Stuart St Unit 27
- 2648 Bradbury Ct
- 3050 W Stuart St Unit 3
- 3320 Snowbrush Ct
- 1730 Palm Dr Unit 4
- 1730 Palm Dr Unit 3
- 1730 Palm Dr Unit 2
- 1730 Palm Dr Unit 1
- 1730 Palm Dr
- 1730 Palm Dr
- 1736 Palm Dr Unit 4
- 1736 Palm Dr Unit 3
- 1736 Palm Dr Unit 2
- 1736 Palm Dr Unit 1
- 1736 Palm Dr Unit 103
- 1733 Azalea Dr Unit 4
- 1733 Azalea Dr Unit 3
- 1733 Azalea Dr Unit 1
- 1739 Azalea Dr Unit 4
- 1739 Azalea Dr Unit 3
- 1739 Azalea Dr Unit 2
- 1739 Azalea Dr
- 1727 Azalea Dr Unit 4
- 1727 Azalea Dr Unit 3


