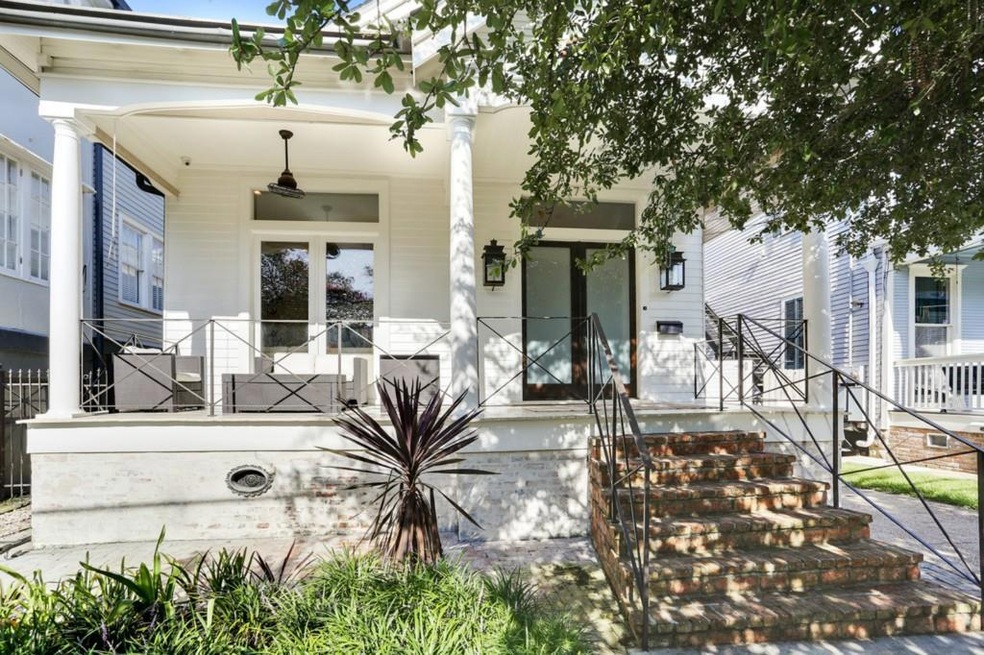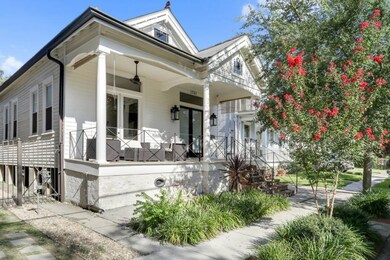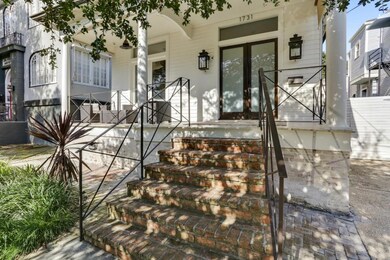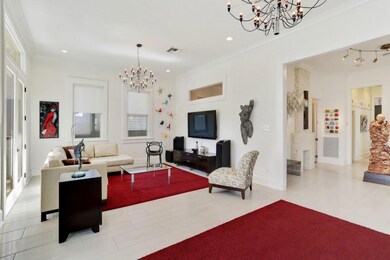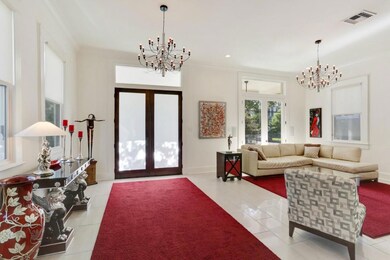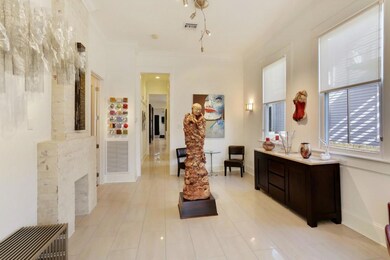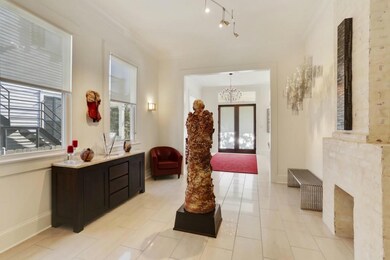
1731 General Pershing St New Orleans, LA 70115
Milan NeighborhoodHighlights
- Contemporary Architecture
- 3-minute walk to St Charles And Milan
- Two cooling system units
- Stainless Steel Appliances
- Porch
- Courtyard
About This Home
As of September 2015Beautiful, quality renovation of this Uptown home, located just steps from St. Charles Avenue. Walk to the Streetcar, numerous restaurants, coffee, and the parade route! This home features a clean, modern look with contemporary fixtures and finishes throughout, 11' ceilings, formal living and dining rooms, separate den, and a large kitchen/breakfast area with high-end cabinetry, appliances, and marble countertops. Great front porch and low-maintenance rear courtyard w/ fountain for entertaining. "B" Flood.
Last Agent to Sell the Property
REVE, REALTORS License #000071657 Listed on: 07/27/2015

Home Details
Home Type
- Single Family
Est. Annual Taxes
- $9,338
Year Built
- Built in 2010
Lot Details
- Lot Dimensions are 38 x 120
- Fenced
- Rectangular Lot
- Property is in excellent condition
Home Design
- Contemporary Architecture
- Cosmetic Repairs Needed
- Raised Foundation
- Shingle Roof
- Asphalt Shingled Roof
- Wood Siding
Interior Spaces
- 2,701 Sq Ft Home
- Property has 1 Level
- Wired For Sound
- Ceiling Fan
- Closed Circuit Camera
Kitchen
- <<OvenToken>>
- Range<<rangeHoodToken>>
- <<microwave>>
- Dishwasher
- Wine Cooler
- Stainless Steel Appliances
- Disposal
Bedrooms and Bathrooms
- 4 Bedrooms
- 3 Full Bathrooms
Parking
- 1 Parking Space
- Driveway
Eco-Friendly Details
- Energy-Efficient Windows
- Energy-Efficient HVAC
Outdoor Features
- Courtyard
- Porch
Location
- City Lot
Utilities
- Two cooling system units
- Central Heating and Cooling System
Listing and Financial Details
- Assessor Parcel Number 701151731GeneralPershingST
Ownership History
Purchase Details
Home Financials for this Owner
Home Financials are based on the most recent Mortgage that was taken out on this home.Purchase Details
Home Financials for this Owner
Home Financials are based on the most recent Mortgage that was taken out on this home.Purchase Details
Home Financials for this Owner
Home Financials are based on the most recent Mortgage that was taken out on this home.Purchase Details
Purchase Details
Similar Homes in New Orleans, LA
Home Values in the Area
Average Home Value in this Area
Purchase History
| Date | Type | Sale Price | Title Company |
|---|---|---|---|
| Warranty Deed | $805,000 | None Available | |
| Warranty Deed | $725,000 | -- | |
| Warranty Deed | $687,000 | -- | |
| Warranty Deed | $226,800 | -- | |
| Warranty Deed | $317,549 | -- |
Mortgage History
| Date | Status | Loan Amount | Loan Type |
|---|---|---|---|
| Open | $805,557 | Stand Alone Refi Refinance Of Original Loan | |
| Previous Owner | $650,000 | No Value Available | |
| Previous Owner | $300,000 | New Conventional | |
| Previous Owner | $60,000 | Unknown |
Property History
| Date | Event | Price | Change | Sq Ft Price |
|---|---|---|---|---|
| 09/30/2015 09/30/15 | Sold | -- | -- | -- |
| 08/31/2015 08/31/15 | Pending | -- | -- | -- |
| 07/27/2015 07/27/15 | For Sale | $825,000 | +10.7% | $305 / Sq Ft |
| 05/30/2013 05/30/13 | Sold | -- | -- | -- |
| 04/30/2013 04/30/13 | Pending | -- | -- | -- |
| 03/25/2013 03/25/13 | For Sale | $745,000 | +8.8% | $276 / Sq Ft |
| 01/06/2012 01/06/12 | Sold | -- | -- | -- |
| 12/07/2011 12/07/11 | Pending | -- | -- | -- |
| 12/01/2011 12/01/11 | For Sale | $685,000 | -- | $254 / Sq Ft |
Tax History Compared to Growth
Tax History
| Year | Tax Paid | Tax Assessment Tax Assessment Total Assessment is a certain percentage of the fair market value that is determined by local assessors to be the total taxable value of land and additions on the property. | Land | Improvement |
|---|---|---|---|---|
| 2025 | $9,338 | $74,940 | $15,960 | $58,980 |
| 2024 | $9,473 | $74,940 | $15,960 | $58,980 |
| 2023 | $9,643 | $78,700 | $11,400 | $67,300 |
| 2022 | $9,643 | $75,340 | $11,400 | $63,940 |
| 2021 | $10,347 | $78,700 | $11,400 | $67,300 |
| 2020 | $9,540 | $72,450 | $11,400 | $61,050 |
| 2019 | $9,910 | $72,450 | $11,400 | $61,050 |
| 2018 | $10,105 | $72,450 | $11,400 | $61,050 |
| 2017 | $9,634 | $72,450 | $11,400 | $61,050 |
| 2016 | $11,004 | $72,500 | $9,120 | $63,380 |
| 2015 | $9,742 | $72,500 | $9,120 | $63,380 |
| 2014 | -- | $72,500 | $9,120 | $63,380 |
| 2013 | -- | $61,830 | $9,120 | $52,710 |
Agents Affiliated with this Home
-
Ryan Wentworth

Seller's Agent in 2015
Ryan Wentworth
REVE, REALTORS
(504) 302-0300
9 in this area
195 Total Sales
-
Joan Album
J
Buyer's Agent in 2015
Joan Album
LATTER & BLUM (LATT01)
(504) 888-4585
4 Total Sales
-
MARGARET STEWART
M
Seller's Agent in 2013
MARGARET STEWART
LATTER & BLUM (LATT07)
(504) 616-4154
13 in this area
200 Total Sales
-
WARREN H. A. BACKER
W
Buyer's Agent in 2013
WARREN H. A. BACKER
McEnery Residential, LLC
(504) 494-9159
2 in this area
47 Total Sales
-
Chris Ancira
C
Seller's Agent in 2012
Chris Ancira
NOLA Residential
(504) 237-1099
12 Total Sales
-
Elijah Feibelman
E
Buyer's Agent in 2012
Elijah Feibelman
CBTEC METAIRIE
(504) 231-6534
39 Total Sales
Map
Source: ROAM MLS
MLS Number: 2021661
APN: 6-14-3-026-15
