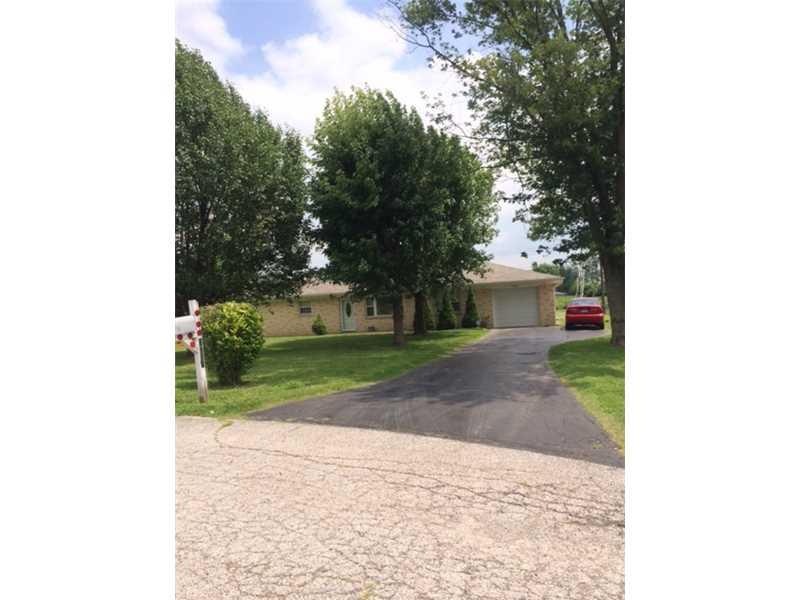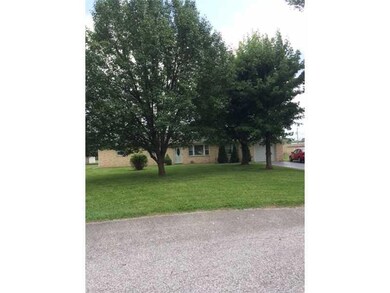
1731 Vickie Dr Indianapolis, IN 46239
Southeast Warren NeighborhoodHighlights
- Ranch Style House
- Walk-In Closet
- Forced Air Heating and Cooling System
- Storm Windows
- Shed
- Garage
About This Home
As of December 2020Very impressive, well maintained 3 bedroom, 1 1/2 bath all brick ranch with many updates. New furnace & A/C, new hot water heater & water softener, Newer roof & gutters, kitchen & baths updated with tile floors. All appliances stay. 3 year old extra large sun room overlooking extra large fenced in back yard with storage shed. 1 1/2 finished garage. Hardwood floors & hardwoods under carpet. Great neighborhood with home located on a quiet dead-in street.
Last Agent to Sell the Property
RE/MAX Realty Group License #RB14006791 Listed on: 07/20/2015

Last Buyer's Agent
Sara Blackburn
Berkshire Hathaway Home

Home Details
Home Type
- Single Family
Est. Annual Taxes
- $604
Year Built
- Built in 1960
Lot Details
- 0.53 Acre Lot
- Back Yard Fenced
Home Design
- Ranch Style House
- Brick Exterior Construction
- Slab Foundation
- Cedar
Interior Spaces
- 1,325 Sq Ft Home
- Aluminum Window Frames
- Window Screens
- Attic Access Panel
Kitchen
- Electric Oven
- Range Hood
- Built-In Microwave
- Free-Standing Freezer
- Dishwasher
Bedrooms and Bathrooms
- 3 Bedrooms
- Walk-In Closet
Laundry
- Dryer
- Washer
Home Security
- Storm Windows
- Fire and Smoke Detector
Parking
- Garage
- Driveway
Outdoor Features
- Shed
Utilities
- Forced Air Heating and Cooling System
- Heating System Uses Gas
- Well
- Gas Water Heater
- Septic Tank
Community Details
- Burge Terrace Subdivision
Listing and Financial Details
- Assessor Parcel Number 490917100016000700
Ownership History
Purchase Details
Home Financials for this Owner
Home Financials are based on the most recent Mortgage that was taken out on this home.Purchase Details
Home Financials for this Owner
Home Financials are based on the most recent Mortgage that was taken out on this home.Similar Homes in Indianapolis, IN
Home Values in the Area
Average Home Value in this Area
Purchase History
| Date | Type | Sale Price | Title Company |
|---|---|---|---|
| Warranty Deed | -- | None Available | |
| Warranty Deed | -- | None Available |
Mortgage History
| Date | Status | Loan Amount | Loan Type |
|---|---|---|---|
| Open | $30,000 | New Conventional | |
| Open | $137,464 | FHA |
Property History
| Date | Event | Price | Change | Sq Ft Price |
|---|---|---|---|---|
| 12/21/2020 12/21/20 | Sold | $140,000 | 0.0% | $106 / Sq Ft |
| 11/03/2020 11/03/20 | Pending | -- | -- | -- |
| 11/02/2020 11/02/20 | For Sale | $140,000 | +60.0% | $106 / Sq Ft |
| 10/16/2015 10/16/15 | Sold | $87,500 | -10.3% | $66 / Sq Ft |
| 10/05/2015 10/05/15 | Pending | -- | -- | -- |
| 08/20/2015 08/20/15 | For Sale | $97,500 | 0.0% | $74 / Sq Ft |
| 07/20/2015 07/20/15 | Pending | -- | -- | -- |
| 07/18/2015 07/18/15 | For Sale | $97,500 | -- | $74 / Sq Ft |
Tax History Compared to Growth
Tax History
| Year | Tax Paid | Tax Assessment Tax Assessment Total Assessment is a certain percentage of the fair market value that is determined by local assessors to be the total taxable value of land and additions on the property. | Land | Improvement |
|---|---|---|---|---|
| 2024 | $1,332 | $228,900 | $19,500 | $209,400 |
| 2023 | $1,332 | $120,400 | $19,500 | $100,900 |
| 2022 | $1,411 | $120,400 | $19,500 | $100,900 |
| 2021 | $1,260 | $107,000 | $19,500 | $87,500 |
| 2020 | $788 | $92,500 | $19,500 | $73,000 |
| 2019 | $773 | $89,900 | $16,900 | $73,000 |
| 2018 | $757 | $89,900 | $16,900 | $73,000 |
| 2017 | $742 | $88,700 | $16,900 | $71,800 |
| 2016 | $727 | $86,500 | $16,900 | $69,600 |
| 2014 | $604 | $81,200 | $16,900 | $64,300 |
| 2013 | $581 | $81,200 | $16,900 | $64,300 |
Agents Affiliated with this Home
-
M
Seller's Agent in 2020
Mary Hoover
Crossroads Real Estate Group LLC
-
R
Buyer's Agent in 2020
Rose Perry
Offerpad Brokerage, LLC
-
Linda Cox

Seller's Agent in 2015
Linda Cox
RE/MAX Realty Group
(317) 627-4241
1 in this area
51 Total Sales
-
Diane Sheets

Seller Co-Listing Agent in 2015
Diane Sheets
RE/MAX Realty Group
(317) 374-9477
1 in this area
31 Total Sales
-
S
Buyer's Agent in 2015
Sara Blackburn
Berkshire Hathaway Home
Map
Source: MIBOR Broker Listing Cooperative®
MLS Number: MBR21366179
APN: 49-09-17-100-016.000-700
- 9300 Brookville Rd
- 1631 S Post Rd
- 1217 S Post Rd
- 9605 Treyburn Green Way
- 9903 E Raymond St
- 10034 James Run Dr
- 9665 Gull Lake Dr
- 10112 James Run Dr
- 9704 Gull Lake Dr
- 1305 Gleneagle Dr
- 8315 Exton Rd
- 725 Sweet Creek Dr
- 10122 Sedgehill Dr
- 705 Treyburn Lakes Way
- 2320 Whispering Way
- 8155 Chesterhill Way
- 10312 Gladeview Dr
- 2248 Salem Park Dr
- 2289 Salem Park Dr
- 848 Holmdale Dr


