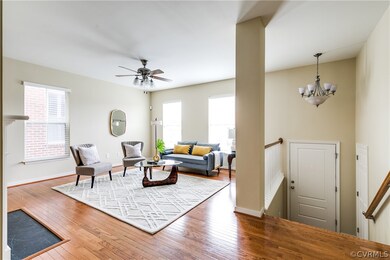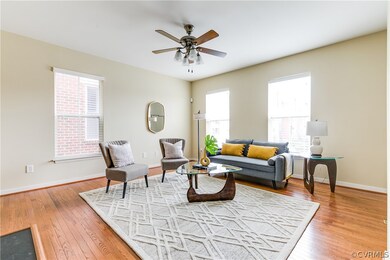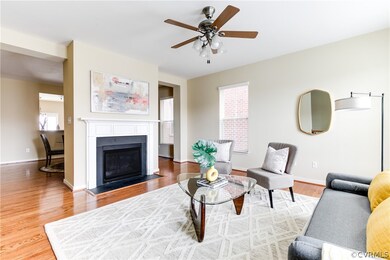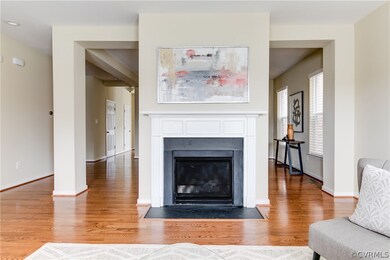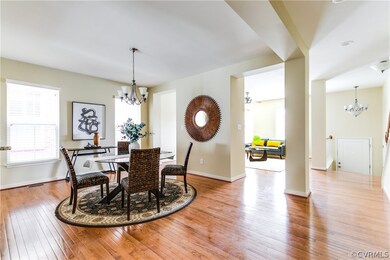
1733 W Cary St Unit 1733 Richmond, VA 23220
The Fan NeighborhoodEstimated Value: $605,000 - $720,000
Highlights
- Gated Community
- Deck
- Wood Flooring
- Open High School Rated A+
- Rowhouse Architecture
- 1 Fireplace
About This Home
As of April 2021NOW AVAILABLE AT 1733 W. CARY ST - A brick, end unit townhome with 3 levels, 2800+ sq. feet including 4 bedrooms, 3 & 1/2 bathrooms and attached garage in The Fan District. A premier City of Richmond location near Carytown, dining, VCU, downtown and so much more. FIRST FLOOR: A contemporary floor plan that utilizes hardwoods, recessed lighting and 9' ceilings to blend Living and Dining room spaces. A spacious kitchen with ample cabinet storage, granite counters, stainless steel appliances and a kitchen island or eat-in area perfect for entertaining. SECOND FLOOR: A spacious primary bedroom suite stretches the width of the home and features a walk-in closet with organizing system. An en suite bathroom with double sinks, shower and soaking tub. Two additional bedrooms with hall bath and even more closet storage. BASEMENT: A large daylight basement offers the flexibility to be a fourth bedroom, rec room, home office or ideal guest room with kitchenette, laundry and full bathroom perfect for extended stays. A two-car garage with private parking pad. EXTERIOR: An elevated deck overlooking the carefully-maintained community with gated access.
Last Agent to Sell the Property
Rashkind Saunders & Co. License #0225215696 Listed on: 03/19/2021
Last Buyer's Agent
Maria Wagstaff-Smither
Key Real Estate License #0225069020
Townhouse Details
Home Type
- Townhome
Est. Annual Taxes
- $5,520
Year Built
- Built in 2010
Lot Details
- 2,783 Sq Ft Lot
- Property is Fully Fenced
HOA Fees
- $215 Monthly HOA Fees
Parking
- 2 Car Attached Garage
- Basement Garage
- Dry Walled Garage
- Garage Door Opener
- Driveway
- Off-Street Parking
Home Design
- Rowhouse Architecture
- Brick Exterior Construction
- Frame Construction
- Tar and Gravel Roof
- Rubber Roof
Interior Spaces
- 2,851 Sq Ft Home
- 2-Story Property
- High Ceiling
- 1 Fireplace
- Window Treatments
- Sliding Doors
- Separate Formal Living Room
Kitchen
- Eat-In Kitchen
- Electric Cooktop
- Microwave
- Dishwasher
- Kitchen Island
- Disposal
Flooring
- Wood
- Partially Carpeted
- Ceramic Tile
Bedrooms and Bathrooms
- 4 Bedrooms
- En-Suite Primary Bedroom
- Walk-In Closet
- Double Vanity
Basement
- Walk-Out Basement
- Basement Fills Entire Space Under The House
Home Security
Outdoor Features
- Deck
- Gazebo
- Rear Porch
Schools
- Fox Elementary School
- Dogwood Middle School
- Thomas Jefferson High School
Utilities
- Zoned Heating and Cooling
- Heating System Uses Natural Gas
- Heat Pump System
- Tankless Water Heater
- Gas Water Heater
Listing and Financial Details
- Tax Lot 6
- Assessor Parcel Number W000-0726-031
Community Details
Overview
- Townes At Cary Place Subdivision
Amenities
- Common Area
Security
- Gated Community
- Complex Is Fenced
- Fire and Smoke Detector
Ownership History
Purchase Details
Home Financials for this Owner
Home Financials are based on the most recent Mortgage that was taken out on this home.Purchase Details
Home Financials for this Owner
Home Financials are based on the most recent Mortgage that was taken out on this home.Purchase Details
Purchase Details
Purchase Details
Home Financials for this Owner
Home Financials are based on the most recent Mortgage that was taken out on this home.Similar Homes in the area
Home Values in the Area
Average Home Value in this Area
Purchase History
| Date | Buyer | Sale Price | Title Company |
|---|---|---|---|
| Baker Currey | $530,000 | Attorney | |
| Bala Rishi | $400,000 | -- | |
| Virginia Model Homes Invests | $347,000 | -- | |
| Stylecraft Homes Inc Of Va | $55,000 | -- | |
| Builder Resource And Dev | $300,000 | -- |
Mortgage History
| Date | Status | Borrower | Loan Amount |
|---|---|---|---|
| Open | Baker Currey | $503,500 | |
| Previous Owner | Bala Rishi | $344,000 | |
| Previous Owner | Bala Rishi | $400,000 | |
| Previous Owner | Builder Resource And Dev | $20,000 |
Property History
| Date | Event | Price | Change | Sq Ft Price |
|---|---|---|---|---|
| 04/30/2021 04/30/21 | Sold | $530,000 | -0.9% | $186 / Sq Ft |
| 03/31/2021 03/31/21 | Pending | -- | -- | -- |
| 03/19/2021 03/19/21 | For Sale | $535,000 | +28.9% | $188 / Sq Ft |
| 11/06/2014 11/06/14 | Sold | $415,000 | -4.5% | $149 / Sq Ft |
| 10/08/2014 10/08/14 | Pending | -- | -- | -- |
| 08/02/2014 08/02/14 | For Sale | $434,500 | -- | $156 / Sq Ft |
Tax History Compared to Growth
Tax History
| Year | Tax Paid | Tax Assessment Tax Assessment Total Assessment is a certain percentage of the fair market value that is determined by local assessors to be the total taxable value of land and additions on the property. | Land | Improvement |
|---|---|---|---|---|
| 2025 | $6,684 | $557,000 | $144,000 | $413,000 |
| 2024 | $6,648 | $554,000 | $140,000 | $414,000 |
| 2023 | $6,600 | $550,000 | $140,000 | $410,000 |
| 2022 | $6,168 | $514,000 | $130,000 | $384,000 |
| 2021 | $5,520 | $482,000 | $105,000 | $377,000 |
| 2020 | $5,520 | $460,000 | $95,000 | $365,000 |
| 2019 | $5,136 | $428,000 | $95,000 | $333,000 |
| 2018 | $5,160 | $430,000 | $80,000 | $350,000 |
| 2017 | $5,076 | $423,000 | $70,000 | $353,000 |
| 2016 | $4,668 | $389,000 | $70,000 | $319,000 |
| 2015 | $4,248 | $388,000 | $70,000 | $318,000 |
| 2014 | $4,248 | $354,000 | $75,000 | $279,000 |
Agents Affiliated with this Home
-
Graham Rashkind

Seller's Agent in 2021
Graham Rashkind
Rashkind Saunders & Co.
(804) 308-5211
2 in this area
112 Total Sales
-

Buyer's Agent in 2021
Maria Wagstaff-Smither
Key Real Estate
(804) 306-6718
1 in this area
70 Total Sales
-
Grace Johnson

Seller's Agent in 2014
Grace Johnson
Long & Foster
(804) 380-7073
15 Total Sales
-
Matt Cullather

Buyer's Agent in 2014
Matt Cullather
Real Broker LLC
(804) 301-6288
251 Total Sales
Map
Source: Central Virginia Regional MLS
MLS Number: 2107045
APN: W000-0726-031
- 1823 W Cary St Unit D
- 1823 W Cary St Unit B
- 1827 W Cary St Unit D
- 1613 W Cary St
- 1611 W Cary St
- 1 N Allen Ave
- 1908 Parkwood Ave
- 17 S Meadow St
- 1715 Idlewood Ave
- 103 S Rowland St
- 1614 Grove Ave Unit 6
- 6 S Rowland St
- 2113 W Cary St
- 2011 Grove Ave
- 5 S Shields Ave
- 2111 Floyd Ave
- 208 N Granby St
- 2022 Rosewood Ave
- 1519 Hanover Ave
- 1714 Hanover Ave
- 1733 W Cary St
- 1733 W Cary St
- 1733 W Cary St Unit 1717
- 1733 W Cary St Unit 1733
- 1737 W Cary St
- 1729 W Cary St Unit 1729
- 1729 W Cary St
- 1729 W Cary St
- 1725 W Cary St Unit 1725
- 1725 W Cary St
- 1725 W Cary St
- 1741 W Cary St Unit 4
- 1741 W Cary St
- 1721 W Cary St
- 1745 W Cary St
- 1745 W Cary St
- 120 Temple St
- 1749 W Cary St
- 1706 W Cary St Unit A
- 1717 W Cary St Unit 1717


