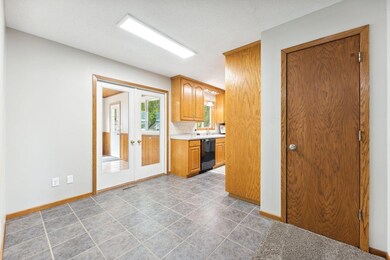
1735 Oak Grove Rd SW Saint Cloud, MN 56301
Highlights
- No HOA
- Patio
- 1-Story Property
- The kitchen features windows
- Living Room
- Forced Air Heating and Cooling System
About This Home
As of July 2024This 4 bedroom rambler has been completely refreshed and sits on over 1/2 an acre lot. New paint, flooring and fixtures throughout. Solid oak kitchen cabinets, updated bathrooms and three bedrooms on one level. Brand new garage shingles and 50 year house shingles. Backyard is peaceful, private and huge!
Last Agent to Sell the Property
Coldwell Banker Realty Brokerage Phone: 320-309-9218 Listed on: 06/06/2024

Home Details
Home Type
- Single Family
Est. Annual Taxes
- $2,316
Year Built
- Built in 1977
Lot Details
- 0.58 Acre Lot
- Lot Dimensions are 75x330
Parking
- 2 Car Garage
Interior Spaces
- 1-Story Property
- Family Room
- Living Room
Kitchen
- Range
- Microwave
- Dishwasher
- Trash Compactor
- The kitchen features windows
Bedrooms and Bathrooms
- 4 Bedrooms
Laundry
- Dryer
- Washer
Finished Basement
- Basement Fills Entire Space Under The House
- Basement Window Egress
Outdoor Features
- Patio
Utilities
- Forced Air Heating and Cooling System
- Baseboard Heating
- 200+ Amp Service
Community Details
- No Home Owners Association
- Lintgen Estates Subdivision
Listing and Financial Details
- Assessor Parcel Number 82477930001
Ownership History
Purchase Details
Home Financials for this Owner
Home Financials are based on the most recent Mortgage that was taken out on this home.Purchase Details
Similar Homes in the area
Home Values in the Area
Average Home Value in this Area
Purchase History
| Date | Type | Sale Price | Title Company |
|---|---|---|---|
| Deed | $260,000 | -- | |
| Warranty Deed | -- | -- |
Mortgage History
| Date | Status | Loan Amount | Loan Type |
|---|---|---|---|
| Open | $190,000 | New Conventional |
Property History
| Date | Event | Price | Change | Sq Ft Price |
|---|---|---|---|---|
| 07/18/2024 07/18/24 | Sold | $260,000 | +4.0% | $129 / Sq Ft |
| 06/20/2024 06/20/24 | Pending | -- | -- | -- |
| 06/06/2024 06/06/24 | For Sale | $249,900 | +38.0% | $124 / Sq Ft |
| 04/08/2024 04/08/24 | Sold | $181,100 | +3.5% | $90 / Sq Ft |
| 03/19/2024 03/19/24 | Pending | -- | -- | -- |
| 03/15/2024 03/15/24 | For Sale | $175,000 | -- | $87 / Sq Ft |
Tax History Compared to Growth
Tax History
| Year | Tax Paid | Tax Assessment Tax Assessment Total Assessment is a certain percentage of the fair market value that is determined by local assessors to be the total taxable value of land and additions on the property. | Land | Improvement |
|---|---|---|---|---|
| 2024 | $2,602 | $193,400 | $40,000 | $153,400 |
| 2023 | $2,324 | $193,400 | $40,000 | $153,400 |
| 2022 | $1,828 | $147,700 | $35,000 | $112,700 |
| 2021 | $1,744 | $147,700 | $35,000 | $112,700 |
| 2020 | $1,752 | $142,300 | $35,000 | $107,300 |
| 2019 | $1,708 | $139,200 | $35,000 | $104,200 |
| 2018 | $10 | $131,300 | $35,000 | $96,300 |
| 2017 | $10 | $123,700 | $35,000 | $88,700 |
| 2016 | $10 | $0 | $0 | $0 |
| 2015 | $10 | $0 | $0 | $0 |
| 2014 | -- | $0 | $0 | $0 |
Agents Affiliated with this Home
-
Jennifer Popp

Seller's Agent in 2024
Jennifer Popp
Coldwell Banker Burnet
(320) 309-9218
104 Total Sales
-
Steven Jones

Seller's Agent in 2024
Steven Jones
Keller Williams Classic Rlty NW
(612) 205-4663
196 Total Sales
-
Simon Popp
S
Seller Co-Listing Agent in 2024
Simon Popp
Coldwell Banker Burnet
(320) 492-4363
75 Total Sales
-
Racheal Goenner
R
Buyer's Agent in 2024
Racheal Goenner
Edina Realty, Inc.
(320) 402-9877
5 Total Sales
Map
Source: NorthstarMLS
MLS Number: 6545229
APN: 82.47793.0001
- 1517 Oak Grove Rd SW
- 2415 Field Ct
- 1704 Prairie Hill Rd
- 1521 Patricia Dr
- 1944 Tyrol Dr
- 1944 Linda Ln
- 2004 13th St S
- 2342 40th Ave S
- 1917 Linda Ln
- 1729 Cooper Ave S
- 2204 W Saint Germain St
- 2430 1st St S
- 310 Park Ave S
- 1335 Cooper Ave S
- 4129 6th St S
- 0000 40th Ave S
- 332 Waite Ave S
- 116 20th Ave S
- 2512 21st Ave S
- 128 19 1 2 Ave S






