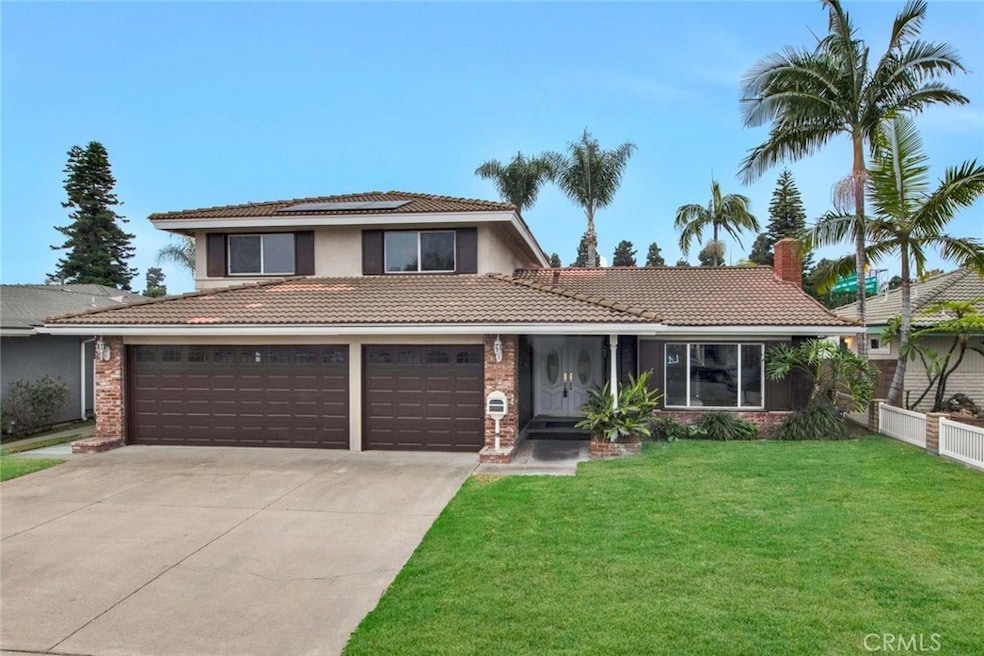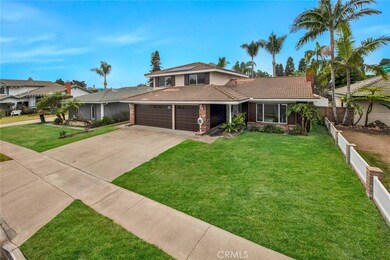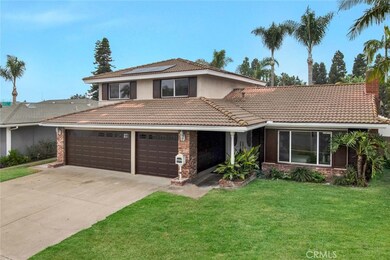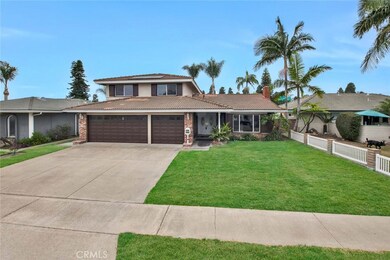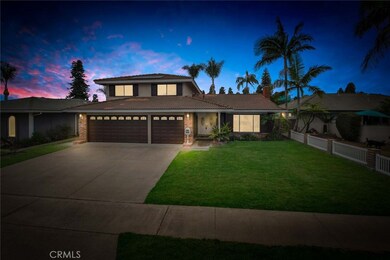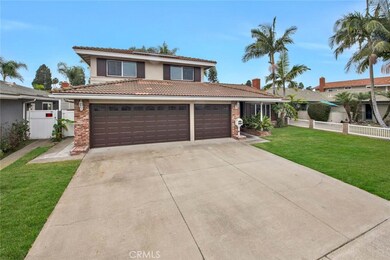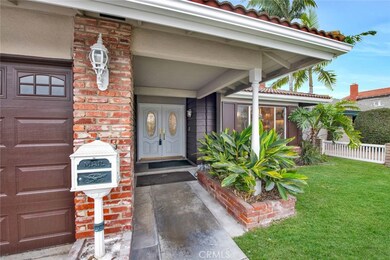
17351 Buttonwood St Fountain Valley, CA 92708
Highlights
- In Ground Pool
- Primary Bedroom Suite
- Open Floorplan
- Plavan (Urbain H.) Elementary School Rated A
- Updated Kitchen
- 4-minute walk to La Capilla Park
About This Home
As of January 2025Absolutely Stunning, Completely Remodeled 4 Bedroom, 3 Bath Pool Home with 2 Primary Suites - 1 Up and 1 Down. This Contemporary Masterpiece Boasts Brand New Luxurious Bathrooms, a Brand New Chef's Dream Kitchen, a Sunlit Arizona Room with Cathedral Ceiling, a 3 Car Garage, and an Inside Laundry Room. Located in one of Fountain Valley's Premier Neighborhoods, Steps to Park and Close to All Award-Winning Schools, this Gorgeous Home Feels Like a Brand New Home, Beautifully Appointed with Central A/C, Whole House Fam, Dual Pane Windows, Wood Vinyl and Designer Tile Flooring, Extensive LED Recessed Lighting, Exquisite Light Fixtures, a Plethora of Accent Lighting, High Baseboards, New Paint, Smooth Ceilings, Raised Panel Interior Doors, Hand-Crafted Wood Staircase, Quartz Countertops, Ceiling Fans, and More! It has Lovely Curb Appeal with Professional Landscaping, Brick Siding, a Covered Front Porch, and Double Door Entry with Beveled Glass. Step Inside to the Amazing Modern Chic Living Room with Wall of Marble-Type PVC, Wall-Mounted Electric Fireplace, Sconce Lighting, and Lighted Open & Floating Shelving. Adjacent Formal Dining Room is Open to the Brand New Gourmet Kitchen that Includes: Professional-Grade THOR Stainless Appliances (6-Burner Range w/Pot-Filler, Hood/Vent, Dishwasher, Under-Counter Microwave, Refrigerator), Quartz Counters, Backsplash, and Waterfall off the Peninsula with Bar Seating, White Shaker Self-Closing Cabinetry w/Lighted Glass Display Panels & Under-Counter Lighting. The Kitchen is Also Open to an Inviting Family Room w/Wet Bar, Built-in Wine cooler, and Sliders that Open to the Lovely Enclosed Patio that Overlooks Extra Large Backyard with Sparkling Pool, Spa, Tropical Landscaping, and Huge Deck Area that's Perfect for Wonderful Outdoor Entertaining and Relaxation. All 3 Bathrooms are Breathtaking with Brand New Fixtures, LED Touch-Light-Up Mirrors, New Vanities, Linen-Textured Tile Flooring, Walk-In Showers w/Clear Glass Enclosure, Multiple Shower Heads & Lighted Shampoo Niches, Plus Floor-to-Ceiling Marble-Type Walls & Surrounds. This Exquisite Home is Ready for Move-In.
Last Agent to Sell the Property
First Team Real Estate Brokerage Phone: 714-717-5095 License #01229782 Listed on: 12/06/2024

Home Details
Home Type
- Single Family
Est. Annual Taxes
- $7,968
Year Built
- Built in 1967 | Remodeled
Lot Details
- 7,359 Sq Ft Lot
- Block Wall Fence
- Fence is in good condition
- Landscaped
- Rectangular Lot
- Level Lot
- Sprinkler System
- Private Yard
- Lawn
- Front Yard
Parking
- 3 Car Direct Access Garage
- Parking Storage or Cabinetry
- Parking Available
- Front Facing Garage
- Two Garage Doors
- Driveway Level
Home Design
- Contemporary Architecture
- Turnkey
- Brick Exterior Construction
- Slab Foundation
- Fire Rated Drywall
- Interior Block Wall
- Tile Roof
- Stucco
Interior Spaces
- 2,119 Sq Ft Home
- 2-Story Property
- Open Floorplan
- Wet Bar
- Bar
- Beamed Ceilings
- Cathedral Ceiling
- Ceiling Fan
- Recessed Lighting
- Electric Fireplace
- Double Pane Windows
- Awning
- Casement Windows
- Double Door Entry
- Sliding Doors
- Panel Doors
- Family Room Off Kitchen
- Living Room with Fireplace
- Formal Dining Room
- Storage
- Laundry Room
- Utility Room
Kitchen
- Updated Kitchen
- Open to Family Room
- Breakfast Bar
- Gas Oven
- Six Burner Stove
- <<builtInRangeToken>>
- Range Hood
- <<microwave>>
- Dishwasher
- Quartz Countertops
- Pots and Pans Drawers
- Built-In Trash or Recycling Cabinet
- Self-Closing Drawers and Cabinet Doors
- Utility Sink
Flooring
- Wood
- Tile
- Vinyl
Bedrooms and Bathrooms
- 4 Bedrooms | 1 Primary Bedroom on Main
- Primary Bedroom Suite
- Double Master Bedroom
- Walk-In Closet
- Remodeled Bathroom
- Jack-and-Jill Bathroom
- In-Law or Guest Suite
- Bathroom on Main Level
- 3 Full Bathrooms
- Quartz Bathroom Countertops
- Dual Vanity Sinks in Primary Bathroom
- Multiple Shower Heads
- Walk-in Shower
- Exhaust Fan In Bathroom
Pool
- In Ground Pool
- Heated Spa
- In Ground Spa
- Gunite Pool
- Gunite Spa
Outdoor Features
- Enclosed patio or porch
- Arizona Room
- Exterior Lighting
- Shed
- Rain Gutters
Location
- Property is near a park
- Suburban Location
Schools
- Plavan Elementary School
- Masuda Middle School
- Huntington High School
Utilities
- Whole House Fan
- Forced Air Heating and Cooling System
- Vented Exhaust Fan
- Natural Gas Connected
- Water Heater
- Cable TV Available
Listing and Financial Details
- Tax Lot 86
- Tax Tract Number 6054
- Assessor Parcel Number 16710314
- Seller Considering Concessions
Community Details
Overview
- No Home Owners Association
- Stratford Homes I Subdivision
Recreation
- Park
- Bike Trail
Ownership History
Purchase Details
Home Financials for this Owner
Home Financials are based on the most recent Mortgage that was taken out on this home.Purchase Details
Home Financials for this Owner
Home Financials are based on the most recent Mortgage that was taken out on this home.Purchase Details
Home Financials for this Owner
Home Financials are based on the most recent Mortgage that was taken out on this home.Purchase Details
Home Financials for this Owner
Home Financials are based on the most recent Mortgage that was taken out on this home.Purchase Details
Home Financials for this Owner
Home Financials are based on the most recent Mortgage that was taken out on this home.Similar Homes in Fountain Valley, CA
Home Values in the Area
Average Home Value in this Area
Purchase History
| Date | Type | Sale Price | Title Company |
|---|---|---|---|
| Grant Deed | -- | Ticor Title Company | |
| Grant Deed | -- | Ticor Title Company | |
| Grant Deed | -- | Ticor Title Company | |
| Grant Deed | -- | Ticor Title Company | |
| Grant Deed | $1,675,000 | Ticor Title | |
| Grant Deed | $1,675,000 | Ticor Title | |
| Grant Deed | -- | Pacific Coast Title | |
| Interfamily Deed Transfer | -- | Southland Title Corporation | |
| Grant Deed | $150,000 | Investors Title Company |
Mortgage History
| Date | Status | Loan Amount | Loan Type |
|---|---|---|---|
| Open | $1,172,500 | New Conventional | |
| Closed | $1,172,500 | New Conventional | |
| Previous Owner | $150,000 | Credit Line Revolving | |
| Previous Owner | $457,000 | New Conventional | |
| Previous Owner | $500,001 | Negative Amortization | |
| Previous Owner | $75,000 | Credit Line Revolving | |
| Previous Owner | $55,000 | Credit Line Revolving | |
| Previous Owner | $133,000 | Unknown | |
| Previous Owner | $122,300 | No Value Available | |
| Previous Owner | $120,000 | No Value Available |
Property History
| Date | Event | Price | Change | Sq Ft Price |
|---|---|---|---|---|
| 06/09/2025 06/09/25 | For Rent | $7,000 | 0.0% | -- |
| 01/13/2025 01/13/25 | Sold | $1,675,000 | +2.2% | $790 / Sq Ft |
| 12/12/2024 12/12/24 | Pending | -- | -- | -- |
| 12/12/2024 12/12/24 | For Sale | $1,639,000 | -2.1% | $773 / Sq Ft |
| 12/12/2024 12/12/24 | Off Market | $1,675,000 | -- | -- |
| 12/06/2024 12/06/24 | For Sale | $1,639,000 | +9.3% | $773 / Sq Ft |
| 06/03/2024 06/03/24 | Sold | $1,500,000 | +5.7% | $708 / Sq Ft |
| 05/03/2024 05/03/24 | Pending | -- | -- | -- |
| 05/03/2024 05/03/24 | For Sale | $1,419,000 | -5.4% | $670 / Sq Ft |
| 05/03/2024 05/03/24 | Off Market | $1,500,000 | -- | -- |
| 04/25/2024 04/25/24 | For Sale | $1,419,000 | -- | $670 / Sq Ft |
Tax History Compared to Growth
Tax History
| Year | Tax Paid | Tax Assessment Tax Assessment Total Assessment is a certain percentage of the fair market value that is determined by local assessors to be the total taxable value of land and additions on the property. | Land | Improvement |
|---|---|---|---|---|
| 2024 | $7,968 | $709,964 | $527,732 | $182,232 |
| 2023 | $7,781 | $696,044 | $517,385 | $178,659 |
| 2022 | $7,667 | $682,397 | $507,241 | $175,156 |
| 2021 | $7,518 | $669,017 | $497,295 | $171,722 |
| 2020 | $7,474 | $662,158 | $492,196 | $169,962 |
| 2019 | $7,319 | $649,175 | $482,545 | $166,630 |
| 2018 | $7,178 | $636,447 | $473,084 | $163,363 |
| 2017 | $7,063 | $623,968 | $463,808 | $160,160 |
| 2016 | $6,756 | $611,734 | $454,714 | $157,020 |
| 2015 | $6,653 | $602,546 | $447,884 | $154,662 |
| 2014 | $6,521 | $590,743 | $439,110 | $151,633 |
Agents Affiliated with this Home
-
Darwin Nguyen

Seller's Agent in 2025
Darwin Nguyen
HPT Realty
(714) 858-6600
1 in this area
17 Total Sales
-
Lily Campbell

Seller's Agent in 2025
Lily Campbell
First Team Real Estate
(714) 717-5095
321 in this area
717 Total Sales
-
John Nguyen
J
Buyer's Agent in 2024
John Nguyen
People Choice Real Estate
(714) 842-8810
5 in this area
45 Total Sales
Map
Source: California Regional Multiple Listing Service (CRMLS)
MLS Number: OC24245135
APN: 167-103-14
- 17413 Siena Ln
- 9416 La Luna Ave
- 17333 Brookhurst St Unit B7
- 17333 Brookhurst St Unit D6
- 17333 Brookhurst St Unit A5
- 17550 Chestnut St
- 17290 Ash St
- 9452 El Valle Ave
- 9792 La Arena Cir
- 17698 Locust St
- 9909 Merced River Ave
- 9168 El Azul Cir
- 9312 Daisy Ave
- 10262 Circulo de Juarez
- 16762 Madrone Cir
- 9092 La Linda Ave
- 10322 Avenida Cinco de Mayo
- 17819 Bay St
- 16660 Spruce Cir
- 18012 Hazel Ct
