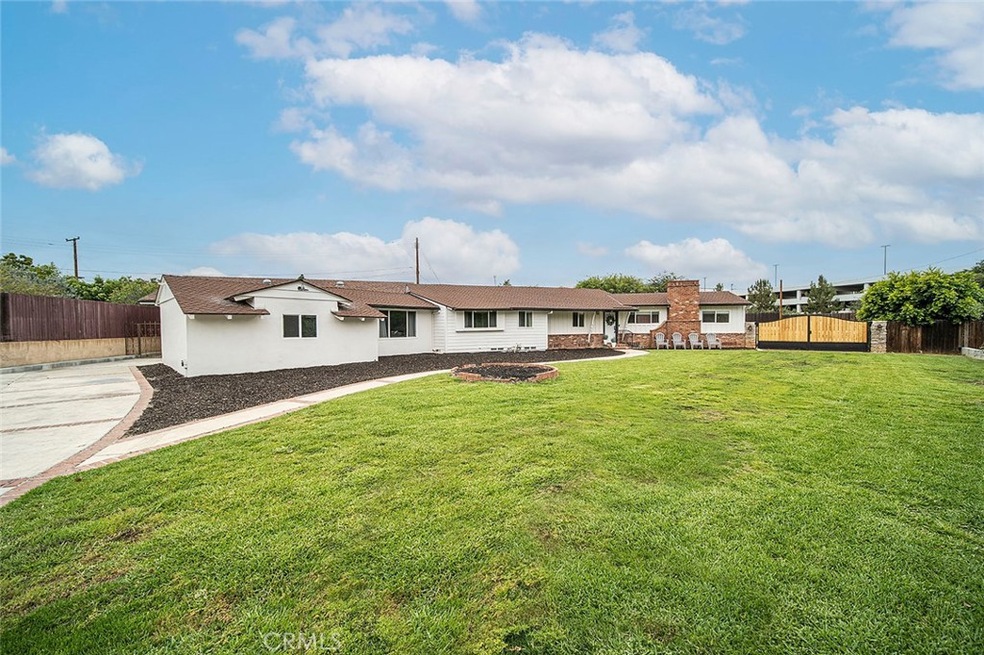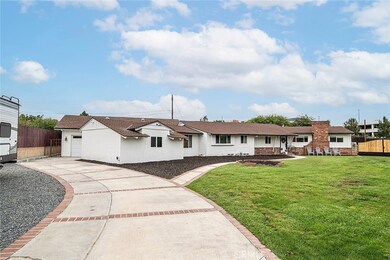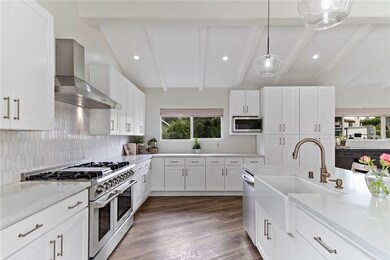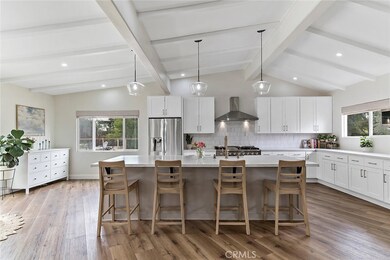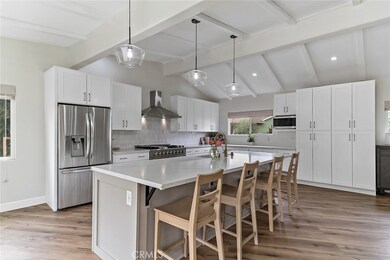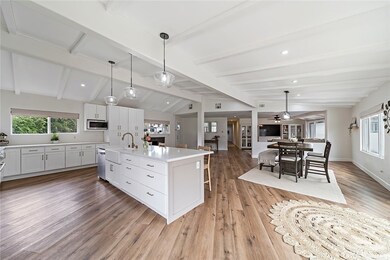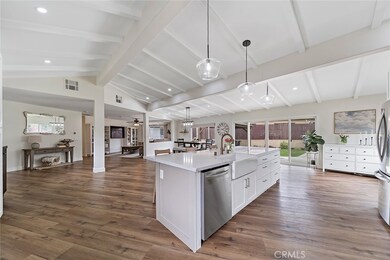
1736 Sunny Knoll Fullerton, CA 92835
Golden Hills NeighborhoodEstimated Value: $1,445,000 - $1,502,307
Highlights
- Parking available for a boat
- Second Garage
- 0.48 Acre Lot
- Golden Hill Elementary School Rated A-
- Primary Bedroom Suite
- Open Floorplan
About This Home
As of October 2022Nestled at the end of a cul-de-sac in the picturesque Fullerton neighborhood of "Golden Hills. This 4 bedroom 2 bath single level beauty is positioned on an oversized 21,120 sq. ft. lot. Upon entry you'll notice the bright open airy floor plan. The chef inspired kitchen is equipped with a Thor 6 burner range w/griddle, LG stainless steel refrigerator, matching dishwasher, & Quartz counter tops. Being tastefully remodeled throughout. some of the notable amenities include: The guys dream, 1100 sq. ft. garage area, RV parking & pad, newer HVAC system w/Nest thermostat, newer tankless water heater w/whole house filtration, Pex & copper plumbing, ABS drains, 200 amp electrical service, front & back sprinkler system w/bluetooth timers. Too many amenities to list, so come take a look! Excellent award winning schools, & close proximity to the vibrant shops & dining that downtown Fullerton has to offer.
Last Agent to Sell the Property
Keller Williams Coastal Prop. License #01225804 Listed on: 07/05/2022

Co-Listed By
Audrey Pierce
Compass License #02074763
Home Details
Home Type
- Single Family
Est. Annual Taxes
- $14,624
Year Built
- Built in 1953 | Remodeled
Lot Details
- 0.48 Acre Lot
- Cul-De-Sac
- Wood Fence
- Block Wall Fence
- Irregular Lot
- Sprinkler System
- Back and Front Yard
Parking
- 3 Car Attached Garage
- Second Garage
- Parking Available
- Driveway
- Parking available for a boat
- RV Access or Parking
Home Design
- Turnkey
- Brick Exterior Construction
- Composition Roof
- Partial Copper Plumbing
- Stucco
Interior Spaces
- 2,146 Sq Ft Home
- 1-Story Property
- Open Floorplan
- Recessed Lighting
- Double Pane Windows
- Sliding Doors
- Family Room Off Kitchen
- Living Room
- Formal Dining Room
- Laminate Flooring
- Neighborhood Views
Kitchen
- Open to Family Room
- Breakfast Bar
- Gas Oven
- Six Burner Stove
- Gas Cooktop
- Range Hood
- Microwave
- Ice Maker
- Kitchen Island
- Quartz Countertops
- Disposal
Bedrooms and Bathrooms
- 4 Main Level Bedrooms
- Primary Bedroom Suite
- Remodeled Bathroom
- Dual Sinks
- Dual Vanity Sinks in Primary Bathroom
- Bathtub with Shower
- Walk-in Shower
- Exhaust Fan In Bathroom
Laundry
- Laundry Room
- Washer
Outdoor Features
- Shed
Location
- Property is near public transit
- Suburban Location
Utilities
- Forced Air Heating and Cooling System
- 220 Volts
- Tankless Water Heater
- Phone Available
- Cable TV Available
Community Details
- No Home Owners Association
- Sunny Hills Subdivision
Listing and Financial Details
- Tax Lot 6
- Tax Tract Number 1535
- Assessor Parcel Number 02826009
- $363 per year additional tax assessments
Ownership History
Purchase Details
Home Financials for this Owner
Home Financials are based on the most recent Mortgage that was taken out on this home.Purchase Details
Home Financials for this Owner
Home Financials are based on the most recent Mortgage that was taken out on this home.Similar Homes in Fullerton, CA
Home Values in the Area
Average Home Value in this Area
Purchase History
| Date | Buyer | Sale Price | Title Company |
|---|---|---|---|
| Pierce Brian | $805,000 | First American Title Company | |
| Ramirez Alejandro | $810,000 | Commonwealth Land Title Co |
Mortgage History
| Date | Status | Borrower | Loan Amount |
|---|---|---|---|
| Open | Pierce Brian | $644,500 | |
| Closed | Pierce Brian | $644,000 | |
| Previous Owner | Ramirez Alejandro | $121,500 | |
| Previous Owner | Ramirez Alejandro | $648,000 |
Property History
| Date | Event | Price | Change | Sq Ft Price |
|---|---|---|---|---|
| 10/14/2022 10/14/22 | Sold | $1,315,000 | -6.1% | $613 / Sq Ft |
| 10/04/2022 10/04/22 | For Sale | $1,399,888 | +6.5% | $652 / Sq Ft |
| 10/03/2022 10/03/22 | Off Market | $1,315,000 | -- | -- |
| 09/19/2022 09/19/22 | Pending | -- | -- | -- |
| 08/19/2022 08/19/22 | For Sale | $1,399,888 | +6.5% | $652 / Sq Ft |
| 08/17/2022 08/17/22 | Off Market | $1,315,000 | -- | -- |
| 08/05/2022 08/05/22 | Price Changed | $1,399,888 | -3.5% | $652 / Sq Ft |
| 07/05/2022 07/05/22 | For Sale | $1,450,000 | +80.1% | $676 / Sq Ft |
| 03/12/2020 03/12/20 | Sold | $805,000 | +0.6% | $375 / Sq Ft |
| 02/11/2020 02/11/20 | Pending | -- | -- | -- |
| 02/03/2020 02/03/20 | For Sale | $799,900 | -- | $373 / Sq Ft |
Tax History Compared to Growth
Tax History
| Year | Tax Paid | Tax Assessment Tax Assessment Total Assessment is a certain percentage of the fair market value that is determined by local assessors to be the total taxable value of land and additions on the property. | Land | Improvement |
|---|---|---|---|---|
| 2024 | $14,624 | $1,341,300 | $1,208,655 | $132,645 |
| 2023 | $14,276 | $1,315,000 | $1,184,955 | $130,045 |
| 2022 | $9,312 | $829,605 | $699,506 | $130,099 |
| 2021 | $9,151 | $813,339 | $685,790 | $127,549 |
| 2020 | $9,406 | $833,000 | $693,995 | $139,005 |
| 2019 | $9,332 | $833,000 | $693,995 | $139,005 |
| 2018 | $8,698 | $771,000 | $631,995 | $139,005 |
| 2017 | $8,717 | $771,000 | $631,995 | $139,005 |
| 2016 | $8,698 | $771,000 | $631,995 | $139,005 |
| 2015 | $8,578 | $771,000 | $631,995 | $139,005 |
| 2014 | $7,220 | $651,000 | $511,995 | $139,005 |
Agents Affiliated with this Home
-
Judy Pierce

Seller's Agent in 2022
Judy Pierce
Keller Williams Coastal Prop.
(562) 494-4600
1 in this area
48 Total Sales
-
A
Seller Co-Listing Agent in 2022
Audrey Pierce
Compass
(310) 230-5478
-
Joshua Glaz

Buyer's Agent in 2022
Joshua Glaz
The Ave
(562) 413-9399
1 in this area
240 Total Sales
-
Natalie Boyle

Seller's Agent in 2020
Natalie Boyle
Verso Homes
(949) 929-5727
75 Total Sales
Map
Source: California Regional Multiple Listing Service (CRMLS)
MLS Number: PW22128649
APN: 028-260-09
- 1730 Sunny Knoll
- 508 Green Acre Dr
- 1463 Avolencia Dr
- 200 Friar Place
- 2602 N Harbor Blvd Unit 17
- 473 Periwinkle St
- 1602 Clear Springs Dr Unit 174
- 2225 Terraza Place
- 1325 Shadow Ln Unit 122
- 931 Rancho Cir
- 1349 Shadow Ln Unit 217
- 1349 Shadow Ln Unit 218
- 431 Elmhurst Place
- 911 Laguna Rd
- 1354 Shadow Ln Unit D
- 1354 Shadow Ln Unit B
- 1924 Smokewood Ave
- 1325 N Euclid St
- 1000 Verona Dr
- 2551 Holly St
- 1736 Sunny Knoll
- 1802 Cristine Place
- 1737 Sunny Knoll
- 1731 Sunny Knoll
- 1724 Sunny Knoll
- 1814 Cristine Place
- 220 W Valencia Mesa Dr Unit 4
- 1719 Sunny Knoll
- 1718 Sunny Knoll
- 1712 Sunnycrest Dr
- 124 W Valencia Mesa Dr
- 1718 Sunnycrest Dr
- 1706 Sunnycrest Dr
- 1712 Sunny Knoll
- 1700 Sunnycrest Dr
- 235 W Valencia Mesa Dr
- 1717 Sunnycrest Dr
- 1706 Sunny Knoll
- 1707 Sunnycrest Dr
- 1618 Sunnycrest Dr
