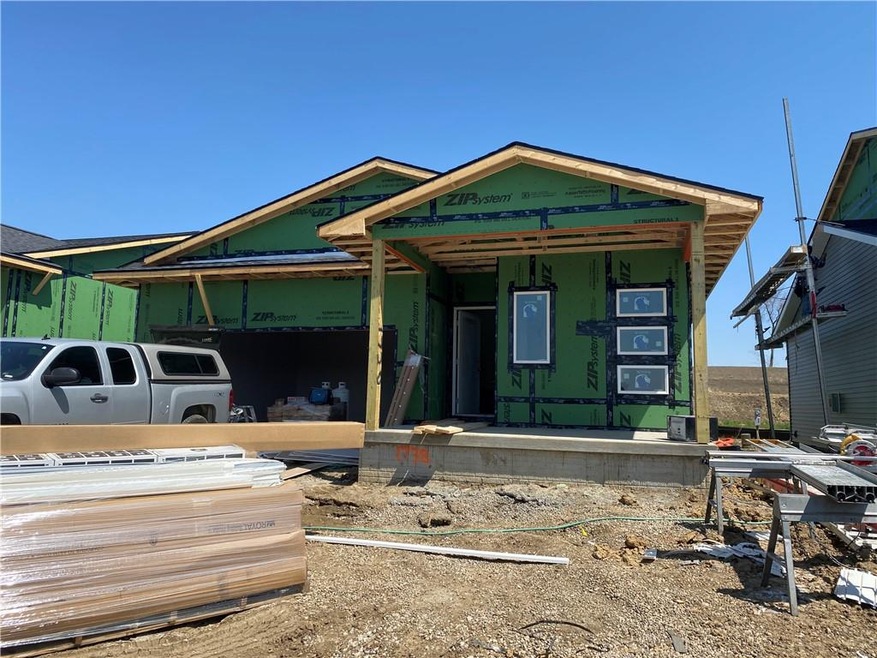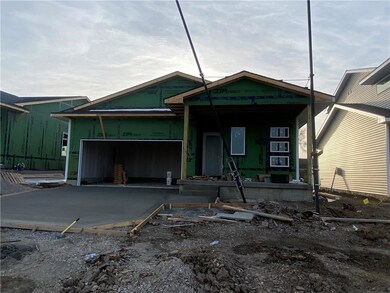
1738 E 19th Ct Norwalk, IA 50211
Estimated Value: $349,167
Highlights
- Ranch Style House
- Forced Air Heating and Cooling System
- Dining Area
About This Home
As of June 2021Sick of renting? Come look at Tanzanite Streamline Brookside ranch plan, it is over 1755 total SF finished. The open layout of this 3 bedrooms & 2.5 baths, 2 car attached garage. Well-designed kitchen w/lots of cabinets & counter space plus a large pantry cabinet. The master suite is on the main floor & the secondary bedrooms are in the LL for privacy & separation for older children & guests. A few more items: front porch double vanity in master bath, quartz counter tops, full sod, hard surfaces throughout most of the main level, maintenance free vinyl siding & passive radon mitigation system. No closing costs or origination fee through preferred lender. It is a streamline process, streamline design but most importantly an unbelievable affordable price! Designer selected packages. Streamline homes include the following, washer, dryer, electric range, refrigerator, dishwasher, microwave and blinds on all main windows not on transom windows, staircase windows or in any unfinished areas.
Home Details
Home Type
- Single Family
Year Built
- Built in 2021
Lot Details
- 4,050 Sq Ft Lot
- Property is zoned PUD
HOA Fees
- $13 Monthly HOA Fees
Home Design
- Ranch Style House
- Asphalt Shingled Roof
- Stone Siding
- Vinyl Siding
Interior Spaces
- 1,000 Sq Ft Home
- Dining Area
Kitchen
- Stove
- Microwave
- Dishwasher
Bedrooms and Bathrooms
Laundry
- Dryer
- Washer
Parking
- 2 Car Attached Garage
- Driveway
Utilities
- Forced Air Heating and Cooling System
Community Details
- Summit Realty Association
- Built by Tanzanite Homes
Listing and Financial Details
- Assessor Parcel Number 64250020350
Ownership History
Purchase Details
Home Financials for this Owner
Home Financials are based on the most recent Mortgage that was taken out on this home.Similar Homes in Norwalk, IA
Home Values in the Area
Average Home Value in this Area
Purchase History
| Date | Buyer | Sale Price | Title Company |
|---|---|---|---|
| Phelps Matthew | $292,500 | None Available |
Mortgage History
| Date | Status | Borrower | Loan Amount |
|---|---|---|---|
| Open | Phelps Matthew | $283,720 |
Property History
| Date | Event | Price | Change | Sq Ft Price |
|---|---|---|---|---|
| 06/25/2021 06/25/21 | Sold | $292,495 | 0.0% | $292 / Sq Ft |
| 06/25/2021 06/25/21 | Pending | -- | -- | -- |
| 04/20/2021 04/20/21 | Price Changed | $292,495 | +7.5% | $292 / Sq Ft |
| 03/12/2021 03/12/21 | For Sale | $271,995 | -- | $272 / Sq Ft |
Tax History Compared to Growth
Tax History
| Year | Tax Paid | Tax Assessment Tax Assessment Total Assessment is a certain percentage of the fair market value that is determined by local assessors to be the total taxable value of land and additions on the property. | Land | Improvement |
|---|---|---|---|---|
| 2023 | -- | $0 | $0 | $0 |
| 2022 | -- | $0 | $0 | $0 |
| 2021 | $0 | $0 | $0 | $0 |
| 2020 | $2 | $100 | $100 | $0 |
Agents Affiliated with this Home
-
Amanda Mickelsen

Seller's Agent in 2021
Amanda Mickelsen
Keller Williams Realty GDM
(515) 321-3123
89 in this area
595 Total Sales
-
Deanna Lane

Buyer's Agent in 2021
Deanna Lane
BHHS First Realty Westown
(515) 491-3631
4 in this area
118 Total Sales
Map
Source: Des Moines Area Association of REALTORS®
MLS Number: 624070
APN: 64250020350
- 1801 Willow Ct
- 1745 Willow Ct
- 1700 E 19th Ct
- 1727 Willow Ct
- 1715 Willow Ct
- 1844 Gordon Ct
- 1703 Gordon Ct
- 1721 Gordon Ct
- 1727 Gordon Ct
- 1715 Gordon Ct
- 1409 E 19th St
- 1404 E 18th St
- 1216 Casady Dr
- 1409 Avery Ct
- 2020 Parkhill Dr
- 1015 Hunter Dr
- 1107 Gordon Ave
- 1223 Cherry Pkwy
- 1719 North Ave
- 2220 Legacy Dr
- 1738 E 19th Ct
- 1732 E 19th Ct
- 1800 E 19th Ct
- 1806 E 19th Ct
- 1726 E 19th Ct
- 1812 E 19th Ct
- 1801 Howard Dr
- 1720 E 19th Ct
- 1809 Willow Ct
- 1746 Ashwood Ave
- 1800 Willow Ct
- 1748 Willow Ct
- 1714 E 19th Ct
- 1806 Willow Ct
- 1742 Willow Ct
- 1740 Ashwood Ave
- 1819 Ashwood Ave
- 1736 Willow Ct
- 1733 Howard Dr
- 1812 Willow Ct


