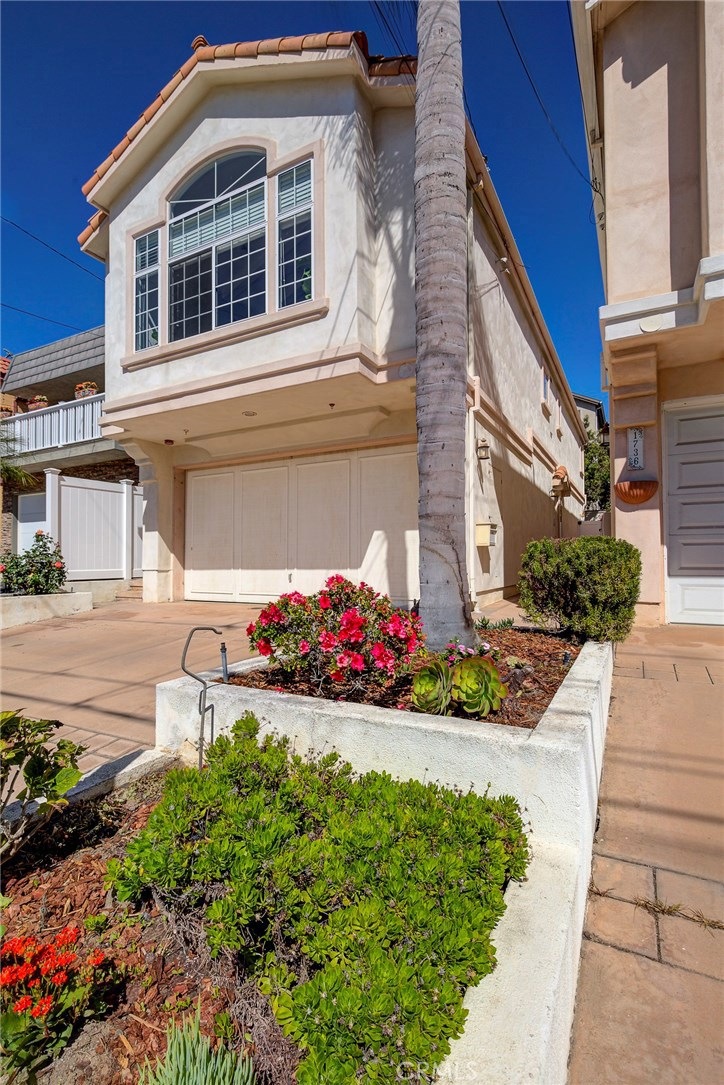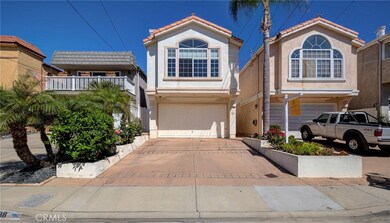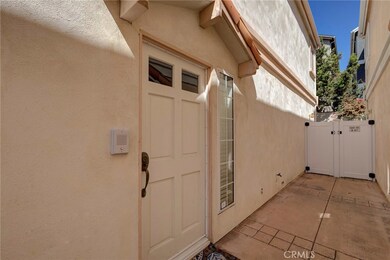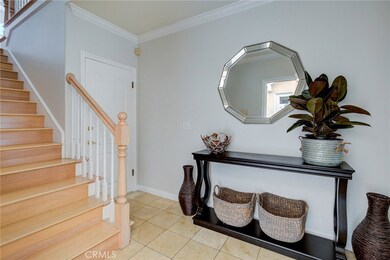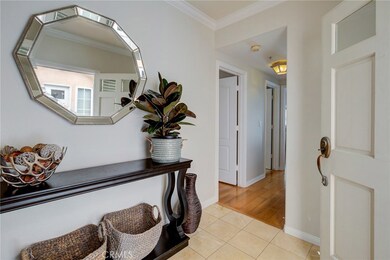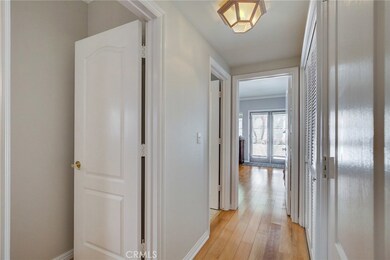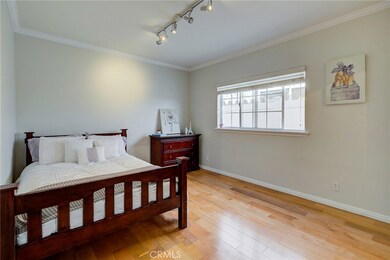
1738 Reed St Redondo Beach, CA 90278
North Redondo Beach NeighborhoodEstimated Value: $1,604,000 - $1,856,000
Highlights
- Spa
- Primary Bedroom Suite
- View of Hills
- Birney Elementary School Rated A+
- Open Floorplan
- 5-minute walk to Ford Parkette
About This Home
As of October 2018This stunning "Pottery Barn chic" home is ready for its next owner to enjoy all the glory of living in the aptly named "Golden Hills." Sitting on Reed St., one of the smallest and least-traveled streets in the Golden Hills, at any given time, you see kids playing, neighbors conversing, and just GOOD VIBES. The block sells itself. Onto the home... walk in to be greeted by an open landing. Step down to the over-sized garage, or step towards the first bedroom, spacious and generously appointed with a custom closet with built-ins beyond your imaginations. Next you will see the hall bathroom, with plenty of cabinetry for linens and other essentials. Across the hall is the large laundry area, with more storage. Enter Bedroom #2 downstairs, this room is HUGE, no camera tricks here, the bedroom is enormous and could easily be used as an office, den, family room, play room, or any combination of the above. Exit through French doors, entering the spacious yard, with colorful flowers surrounding, and finished concrete floors for entertaining, and minimal maintenance. Walk back upstairs to be greeted by the huge living room, with fireplace, and picture windows bringing in light and airiness. Move towards the dining area, where you can seat up to 10+. The open kitchen was recently updated with stainless steel appliances. There is also a powder room, perfect for guests. Then the luxurious master suite, with private balcony, walk-in closet, and fireplace. This home has it all!
Last Agent to Sell the Property
Merit Real Estate License #01760226 Listed on: 09/10/2018
Home Details
Home Type
- Single Family
Est. Annual Taxes
- $15,103
Year Built
- Built in 1994 | Remodeled
Lot Details
- 2,520 Sq Ft Lot
- Lot Dimensions are 25 x 100
- West Facing Home
- Vinyl Fence
- Stucco Fence
- Fence is in good condition
- Landscaped
- Rectangular Lot
- Level Lot
- Private Yard
- Garden
- Back Yard
- Property is zoned RBR-1A
Parking
- 2 Car Direct Access Garage
- 2 Open Parking Spaces
- Parking Available
- Front Facing Garage
- Side by Side Parking
Property Views
- Hills
- Neighborhood
Home Design
- Turnkey
- Slab Foundation
- Frame Construction
- Spanish Tile Roof
- Copper Plumbing
- Stucco
Interior Spaces
- 1,846 Sq Ft Home
- Open Floorplan
- High Ceiling
- Recessed Lighting
- Gas Fireplace
- Double Pane Windows
- Blinds
- Window Screens
- Formal Entry
- Living Room with Fireplace
- Formal Dining Room
- Storage
Kitchen
- Breakfast Bar
- Built-In Range
- Range Hood
- Microwave
- Water Line To Refrigerator
- Granite Countertops
- Tile Countertops
- Pots and Pans Drawers
- Disposal
Flooring
- Wood
- Tile
Bedrooms and Bathrooms
- 3 Bedrooms | 2 Main Level Bedrooms
- Fireplace in Primary Bedroom
- Primary Bedroom Suite
- Walk-In Closet
- Tile Bathroom Countertop
- Bathtub with Shower
- Spa Bath
- Separate Shower
- Exhaust Fan In Bathroom
- Linen Closet In Bathroom
Laundry
- Laundry Room
- Washer and Gas Dryer Hookup
Home Security
- Intercom
- Carbon Monoxide Detectors
- Fire and Smoke Detector
- Fire Sprinkler System
Outdoor Features
- Spa
- Balcony
- Patio
- Exterior Lighting
- Rain Gutters
Location
- Property is near a park
- Property is near public transit
- Suburban Location
Utilities
- Central Heating
- Vented Exhaust Fan
- Natural Gas Connected
- Gas Water Heater
- Central Water Heater
- Phone Available
- Cable TV Available
Community Details
- No Home Owners Association
- Laundry Facilities
Listing and Financial Details
- Legal Lot and Block 13 / 176
- Assessor Parcel Number 4162022048
Ownership History
Purchase Details
Home Financials for this Owner
Home Financials are based on the most recent Mortgage that was taken out on this home.Purchase Details
Purchase Details
Home Financials for this Owner
Home Financials are based on the most recent Mortgage that was taken out on this home.Purchase Details
Home Financials for this Owner
Home Financials are based on the most recent Mortgage that was taken out on this home.Purchase Details
Purchase Details
Home Financials for this Owner
Home Financials are based on the most recent Mortgage that was taken out on this home.Purchase Details
Home Financials for this Owner
Home Financials are based on the most recent Mortgage that was taken out on this home.Purchase Details
Home Financials for this Owner
Home Financials are based on the most recent Mortgage that was taken out on this home.Similar Homes in the area
Home Values in the Area
Average Home Value in this Area
Purchase History
| Date | Buyer | Sale Price | Title Company |
|---|---|---|---|
| Green Jonathan | -- | Accommodation | |
| Green Jonathan Kinsey | -- | Wfg National Title Co Of Ca | |
| Green Jonathan | -- | None Available | |
| Green Jonathan Kinsey | $1,185,000 | Lawyers Title Company | |
| Chae Michael S | -- | Title365 Company | |
| Chae Michael S | -- | None Available | |
| Chae Michael S | $859,000 | Gateway Title Company | |
| Davalou Ahmad T | -- | Title Land Company | |
| Davalou Ahmad T | $315,000 | Western Cities Title |
Mortgage History
| Date | Status | Borrower | Loan Amount |
|---|---|---|---|
| Open | Green Jonathan Kinsey | $915,000 | |
| Closed | Green Jonathan Kinsey | $929,086 | |
| Closed | Green Jonathan Kinsey | $948,000 | |
| Previous Owner | Chae Michael S | $700,000 | |
| Previous Owner | Chae Michael S | $714,000 | |
| Previous Owner | Chae Michael S | $687,200 | |
| Previous Owner | Davalou Ahmad T | $378,200 | |
| Previous Owner | Davalou Ahmad T | $90,000 | |
| Previous Owner | Davalou Ahmad T | $305,000 | |
| Previous Owner | Davalou Ahmad T | $299,200 | |
| Closed | Chae Michael S | $85,900 |
Property History
| Date | Event | Price | Change | Sq Ft Price |
|---|---|---|---|---|
| 10/29/2018 10/29/18 | Sold | $1,185,000 | -1.2% | $642 / Sq Ft |
| 09/28/2018 09/28/18 | Pending | -- | -- | -- |
| 09/10/2018 09/10/18 | For Sale | $1,199,000 | -- | $650 / Sq Ft |
Tax History Compared to Growth
Tax History
| Year | Tax Paid | Tax Assessment Tax Assessment Total Assessment is a certain percentage of the fair market value that is determined by local assessors to be the total taxable value of land and additions on the property. | Land | Improvement |
|---|---|---|---|---|
| 2024 | $15,103 | $1,295,966 | $1,036,774 | $259,192 |
| 2023 | $14,823 | $1,270,556 | $1,016,446 | $254,110 |
| 2022 | $14,580 | $1,245,644 | $996,516 | $249,128 |
| 2021 | $14,199 | $1,221,221 | $976,977 | $244,244 |
| 2020 | $14,195 | $1,208,700 | $966,960 | $241,740 |
| 2019 | $13,879 | $1,185,000 | $948,000 | $237,000 |
| 2018 | $12,321 | $1,052,322 | $821,893 | $230,429 |
| 2016 | $11,454 | $969,000 | $757,000 | $212,000 |
| 2015 | $10,359 | $875,000 | $684,000 | $191,000 |
| 2014 | $10,399 | $875,000 | $684,000 | $191,000 |
Agents Affiliated with this Home
-
Rodman Amiri

Seller's Agent in 2018
Rodman Amiri
Merit Real Estate
(310) 989-6704
13 in this area
101 Total Sales
-
Darin DeRenzis

Buyer's Agent in 2018
Darin DeRenzis
Vista Sotheby’s International Realty
(310) 418-6210
11 in this area
74 Total Sales
Map
Source: California Regional Multiple Listing Service (CRMLS)
MLS Number: PV18218389
APN: 4162-022-048
- 1724 Dixon St
- 1742 Dixon St
- 1752 Dixon St
- 1715 Reed St
- 1544 Mathews Ave
- 1736 Steinhart Ave
- 1706 Harper Ave
- 1511 Carver St
- 1536 Wollacott St
- 1517 Steinhart Ave
- 1524 Wollacott St
- 1525 Stanford Ave
- 1240 17th St
- 1317 Aviation Blvd Unit 6
- 1006 Palm Ln
- 1756 Ruhland Ave
- 2006 Aviation Way Unit E
- 1814 Grant Ave Unit 7
- 1756 Voorhees Ave
- 1904 Carnegie Ln Unit 2
