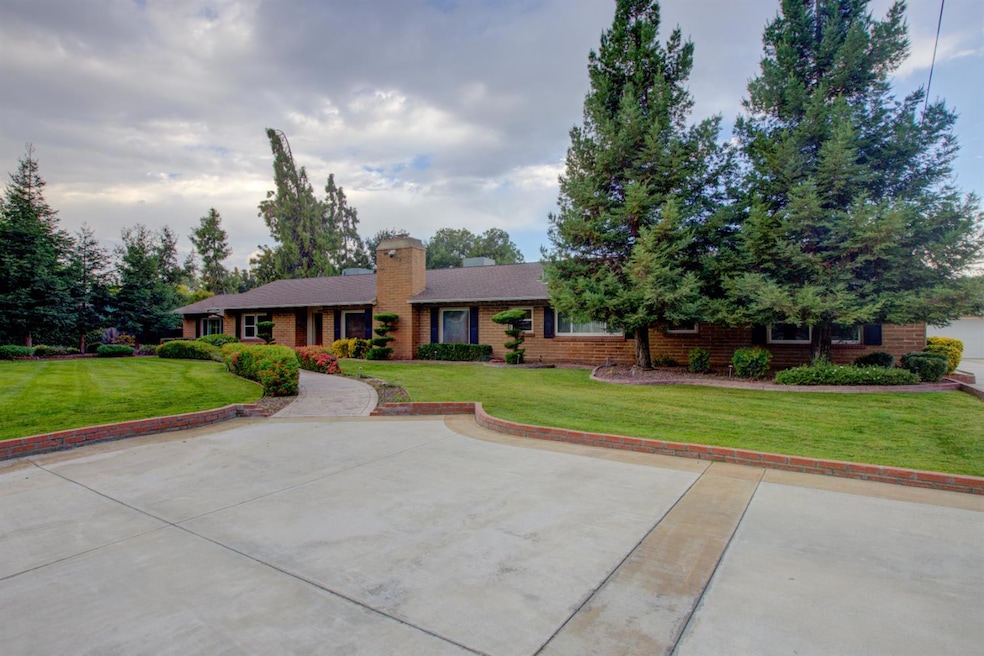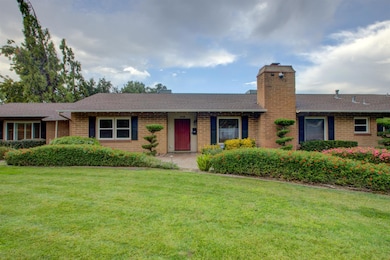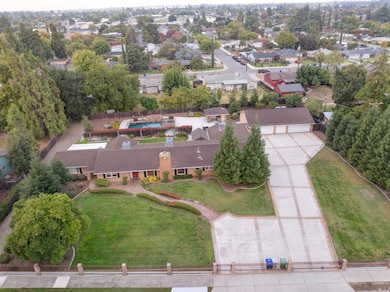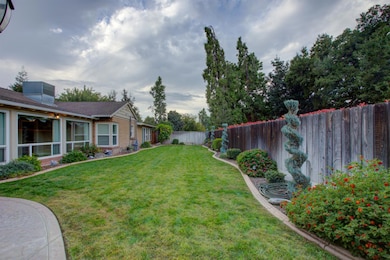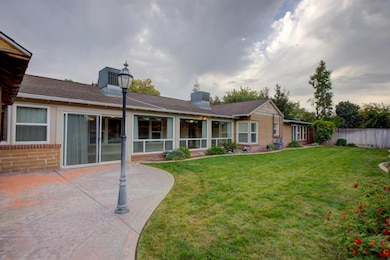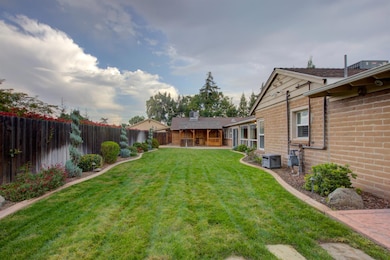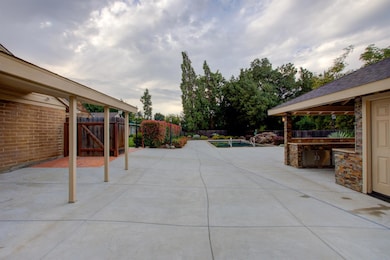1739 1st St Atwater, CA 95301
Estimated payment $5,584/month
Highlights
- Pool and Spa
- 0.88 Acre Lot
- Bonus Room
- RV Access or Parking
- Outdoor Kitchen
- 5-minute walk to Ralston Park
About This Home
Custom brick home, 3,782 SF on 35,719 SF lot, built 1948 and fully remodeled 2014. Home features 3 bedrooms, office, sunroom, game room, family room. Formal entry to large family room with brick fireplace, recessed lighting, wood shiplap ceilings throughout the main living space and sunroom access. Custom kitchen with Hickory cabinets granite counters, stainless 5-burner cooktop, built-ins and large nook. Pantry room with laundry hook ups and tankless water heater. Flexible 2nd entrance ideal for in-law use or game room with fireplace. Office with backyard access. Primary suite with built-in makeup vanity, storage and updated tile vanity and shower. Additional bedrooms and updated hall bath with jetted tub/shower. Attached 2-car garage with laundry and built-in cabinets plus separate finished 5-car garage with 220 outlet and openers. Backyard includes 30x50 gunite pool with spa and waterfall feature. Outdoor kitchen with full upgraded bathroom, large patio, stamped concrete and mature landscape. RV parking, newer roof, 3 A/C units, dual-pane windows, gated entry. So much more upgrades and features! A must see home
Listing Agent
Realty Executives of Northern California License #01790310 Listed on: 10/29/2025

Home Details
Home Type
- Single Family
Est. Annual Taxes
- $6,907
Year Built
- Built in 1948 | Remodeled
Lot Details
- 0.88 Acre Lot
- Wood Fence
- Sprinklers on Timer
- Back Yard Fenced and Front Yard
Parking
- 7 Car Attached Garage
- Front Facing Garage
- Side Facing Garage
- Garage Door Opener
- RV Access or Parking
Home Design
- Brick Exterior Construction
- Slab Foundation
- Composition Roof
Interior Spaces
- 3,045 Sq Ft Home
- 1-Story Property
- Ceiling Fan
- Skylights
- Recessed Lighting
- Raised Hearth
- Brick Fireplace
- Double Pane Windows
- Family Room
- Living Room
- Home Office
- Bonus Room
- Sun or Florida Room
Kitchen
- Breakfast Area or Nook
- Walk-In Pantry
- Built-In Gas Oven
- Gas Cooktop
- Range Hood
- Microwave
- Dishwasher
- Granite Countertops
- Disposal
Flooring
- Carpet
- Tile
Bedrooms and Bathrooms
- 3 Bedrooms
- 3 Full Bathrooms
- Granite Bathroom Countertops
- Tile Bathroom Countertop
- Bathtub with Shower
- Separate Shower
Laundry
- Laundry Room
- Laundry in Garage
- Laundry Cabinets
Home Security
- Security System Owned
- Carbon Monoxide Detectors
- Fire and Smoke Detector
Pool
- Pool and Spa
- In Ground Pool
- Gunite Pool
Outdoor Features
- Covered Patio or Porch
- Outdoor Kitchen
- Covered Courtyard
- Gazebo
- Shed
- Outbuilding
Utilities
- Central Heating and Cooling System
- Heating System Uses Natural Gas
- 220 Volts
- Natural Gas Connected
- Tankless Water Heater
- Cable TV Available
Community Details
- No Home Owners Association
Listing and Financial Details
- Assessor Parcel Number 002-143-005-000
Map
Home Values in the Area
Average Home Value in this Area
Tax History
| Year | Tax Paid | Tax Assessment Tax Assessment Total Assessment is a certain percentage of the fair market value that is determined by local assessors to be the total taxable value of land and additions on the property. | Land | Improvement |
|---|---|---|---|---|
| 2025 | $6,907 | $700,000 | $170,000 | $530,000 |
| 2024 | $6,907 | $650,000 | $170,000 | $480,000 |
| 2023 | $7,677 | $726,972 | $76,583 | $650,389 |
| 2022 | $7,670 | $712,719 | $75,082 | $637,637 |
| 2021 | $7,682 | $698,745 | $73,610 | $625,135 |
| 2020 | $6,354 | $577,761 | $72,856 | $504,905 |
| 2019 | $6,020 | $560,709 | $71,428 | $489,281 |
| 2018 | $5,831 | $545,716 | $70,028 | $475,688 |
| 2017 | $5,756 | $535,016 | $68,655 | $466,361 |
| 2016 | $5,664 | $524,526 | $67,309 | $457,217 |
| 2015 | $5,595 | $516,648 | $66,298 | $450,350 |
| 2014 | $2,287 | $210,952 | $25,113 | $185,839 |
Property History
| Date | Event | Price | List to Sale | Price per Sq Ft | Prior Sale |
|---|---|---|---|---|---|
| 10/29/2025 10/29/25 | For Sale | $950,000 | +118.4% | $312 / Sq Ft | |
| 02/25/2014 02/25/14 | Sold | $435,000 | 0.0% | $115 / Sq Ft | View Prior Sale |
| 09/16/2013 09/16/13 | Pending | -- | -- | -- | |
| 09/08/2013 09/08/13 | For Sale | $435,000 | -- | $115 / Sq Ft |
Purchase History
| Date | Type | Sale Price | Title Company |
|---|---|---|---|
| Grant Deed | $435,000 | First American Title Company | |
| Trustee Deed | $210,000 | None Available | |
| Interfamily Deed Transfer | -- | Chicago Title Co | |
| Interfamily Deed Transfer | -- | -- |
Mortgage History
| Date | Status | Loan Amount | Loan Type |
|---|---|---|---|
| Open | $310,000 | Seller Take Back | |
| Previous Owner | $150,000 | Credit Line Revolving |
Source: MetroList
MLS Number: 225137192
APN: 002-143-005
- 1739 First St
- 1870 Eucalyptus St
- 1962 4th St
- 630 Juniper Ave
- 1510 High St
- 223 Kadota Ave
- 2310 Linden St
- 1331 High St
- 116 Mulberry Ave
- 1485 Mulberry Ave
- 1241 Broadway Ave
- 0 Redwood Ave Unit 225133534
- 0 Redwood Ave Unit MC25237349
- 0 Alabama St Unit MC25081689
- 0 Alabama St Unit MC25081688
- 0 Alabama St Unit MC25081690
- 401 Cedar Ave
- 1356 Sierra Vista St
- 1901 Pollitt Ct
- 190 Tammy Dr
- 2300 Cascade Dr
- 2065 Atwater Blvd
- 2745 Muir Ave Unit 2745
- 817 E Bellevue Rd Unit NA
- 2906 Determine Dr Unit A
- 2908 Willowbrook Ct
- 3640 Newport Ave
- 3968 Colma Ave
- 4188 Adobe Ct
- 1756 Willowbrook Dr
- 2036 Patty Dr
- 2825 Tulare Ct
- 1842 Heritage Dr
- 3224 Nashville Ct
- 1530 W 23rd St
- 1205 Devonwood Dr
- 3827 San Jose Ave
- 4612 Irma Dr
- 4434 Andrea Dr
- 4422 Andrea Dr
