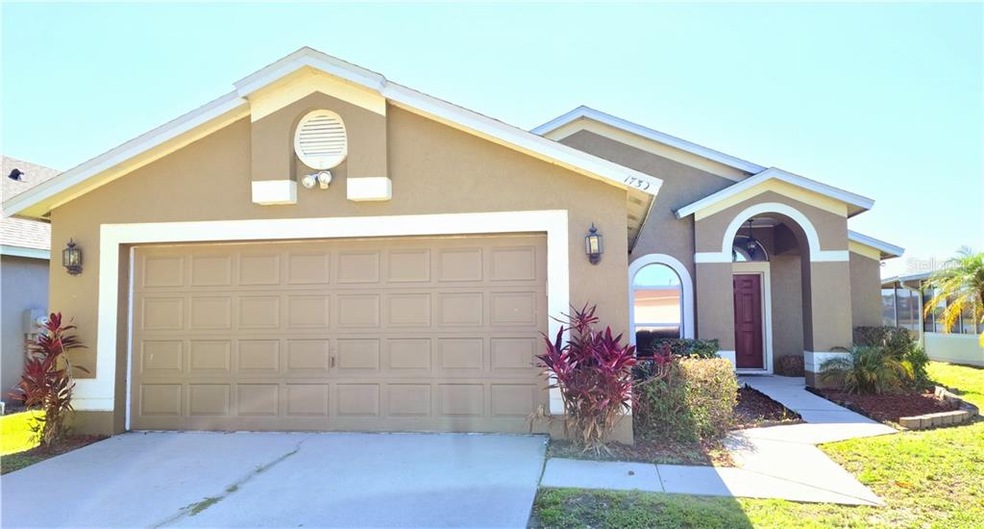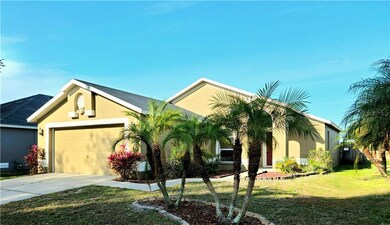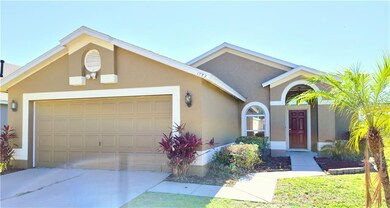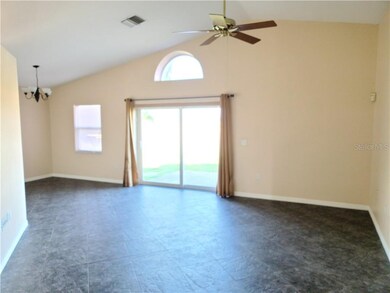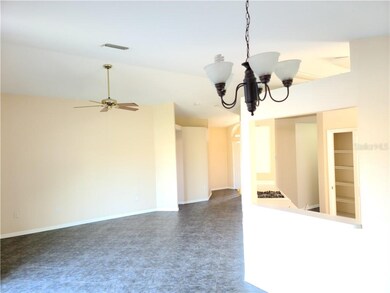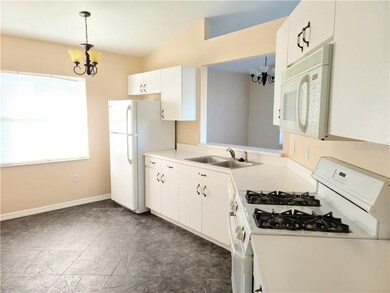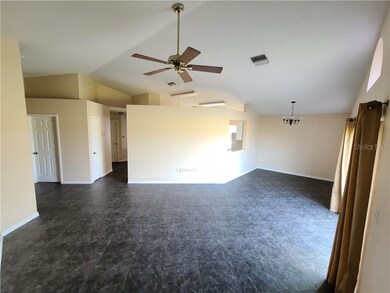
1739 Hulett Dr Brandon, FL 33511
Sterling Ranch NeighborhoodHighlights
- Community Pool
- Community Playground
- Ceramic Tile Flooring
- 2 Car Attached Garage
- Park
- Sliding Doors
About This Home
As of August 2020Beautiful 3 Bedrrom 2 Bath home located in the highly desirable area of Sterling Ranch. This home has a wonderful Floor Plan with no touching bedrooms, 18-inch Diagonally-installed Tile, Master Suite has Upgraded Faux Wood Floors, Master bath features Dual Sinks and a Spacious Walk-in Closet ** Other Highlights Include: Entire exterior of home painted 2019, A/C Replaced 2 years ago, Fenced Backyard with stunning view, DSC Home Security Alarm System with two panels, Wired for a 9-Camera Security System, Brand New Roof 2019. Ideal Location to Commute on I-75 & Leroy Selmon’s Expressway ** Minutes from: Downtown Tampa, MacDill AFB ** Shopper's Paradise with Super Target, Super Wal-mart, Westfield Brandon Mall, Publix, Restaurants, Lowe’s, Home Depot & Other Shopping Destinations less than Five Minutes Away. This is a must see!!!!
Last Agent to Sell the Property
BHHS FLORIDA PROPERTIES GROUP License #3281408 Listed on: 05/01/2020

Home Details
Home Type
- Single Family
Est. Annual Taxes
- $3,246
Year Built
- Built in 1996
Lot Details
- 6,000 Sq Ft Lot
- Lot Dimensions are 50x120
- Northeast Facing Home
- Irrigation
- Property is zoned PD
HOA Fees
- $29 Monthly HOA Fees
Parking
- 2 Car Attached Garage
Home Design
- Slab Foundation
- Shingle Roof
- Block Exterior
- Stucco
Interior Spaces
- 1,401 Sq Ft Home
- 1-Story Property
- Ceiling Fan
- Sliding Doors
Kitchen
- Range
- Dishwasher
- Disposal
Flooring
- Carpet
- Ceramic Tile
Bedrooms and Bathrooms
- 3 Bedrooms
- Split Bedroom Floorplan
- 2 Full Bathrooms
Schools
- Symmes Elementary School
- Mclane Middle School
- Spoto High School
Utilities
- Central Heating and Cooling System
- High Speed Internet
- Cable TV Available
Listing and Financial Details
- Down Payment Assistance Available
- Visit Down Payment Resource Website
- Legal Lot and Block 41 / 1
- Assessor Parcel Number U-32-29-20-2HR-000001-00041.0
Community Details
Overview
- Sentry Management Association, Phone Number (800) 932-6636
- Sterling Ranch Unit 15 Subdivision
- The community has rules related to deed restrictions
Recreation
- Community Playground
- Community Pool
- Park
Ownership History
Purchase Details
Home Financials for this Owner
Home Financials are based on the most recent Mortgage that was taken out on this home.Purchase Details
Home Financials for this Owner
Home Financials are based on the most recent Mortgage that was taken out on this home.Purchase Details
Purchase Details
Home Financials for this Owner
Home Financials are based on the most recent Mortgage that was taken out on this home.Purchase Details
Home Financials for this Owner
Home Financials are based on the most recent Mortgage that was taken out on this home.Purchase Details
Home Financials for this Owner
Home Financials are based on the most recent Mortgage that was taken out on this home.Similar Homes in Brandon, FL
Home Values in the Area
Average Home Value in this Area
Purchase History
| Date | Type | Sale Price | Title Company |
|---|---|---|---|
| Warranty Deed | $225,000 | Capstone Title Llc | |
| Warranty Deed | $160,000 | Paramount Title | |
| Warranty Deed | $185,100 | -- | |
| Warranty Deed | $98,000 | -- | |
| Warranty Deed | $97,000 | -- | |
| Warranty Deed | $89,500 | -- |
Mortgage History
| Date | Status | Loan Amount | Loan Type |
|---|---|---|---|
| Open | $220,924 | FHA | |
| Closed | $11,047 | Unknown | |
| Previous Owner | $128,000 | New Conventional | |
| Previous Owner | $37,500 | Credit Line Revolving | |
| Previous Owner | $96,723 | FHA | |
| Previous Owner | $96,723 | FHA | |
| Previous Owner | $87,300 | New Conventional | |
| Previous Owner | $87,423 | FHA |
Property History
| Date | Event | Price | Change | Sq Ft Price |
|---|---|---|---|---|
| 08/13/2020 08/13/20 | Sold | $225,000 | -2.1% | $161 / Sq Ft |
| 05/24/2020 05/24/20 | Pending | -- | -- | -- |
| 05/08/2020 05/08/20 | Price Changed | $229,900 | -2.1% | $164 / Sq Ft |
| 05/01/2020 05/01/20 | For Sale | $234,900 | -- | $168 / Sq Ft |
Tax History Compared to Growth
Tax History
| Year | Tax Paid | Tax Assessment Tax Assessment Total Assessment is a certain percentage of the fair market value that is determined by local assessors to be the total taxable value of land and additions on the property. | Land | Improvement |
|---|---|---|---|---|
| 2024 | $3,403 | $201,062 | -- | -- |
| 2023 | $3,269 | $195,206 | $0 | $0 |
| 2022 | $3,091 | $189,520 | $0 | $0 |
| 2021 | $3,039 | $184,000 | $55,200 | $128,800 |
| 2020 | $3,489 | $169,586 | $48,300 | $121,286 |
| 2019 | $3,246 | $157,589 | $48,300 | $109,289 |
| 2018 | $3,056 | $149,870 | $0 | $0 |
| 2017 | $2,826 | $135,320 | $0 | $0 |
| 2016 | $2,831 | $120,017 | $0 | $0 |
| 2015 | $2,660 | $118,083 | $0 | $0 |
| 2014 | $1,781 | $89,112 | $0 | $0 |
| 2013 | -- | $84,192 | $0 | $0 |
Agents Affiliated with this Home
-
Christopher Skoff

Seller's Agent in 2020
Christopher Skoff
BHHS FLORIDA PROPERTIES GROUP
(727) 260-3208
1 in this area
18 Total Sales
-
Nancy Caballero

Buyer's Agent in 2020
Nancy Caballero
ALIGN RIGHT REALTY CLEARWATER
(813) 856-6095
1 in this area
17 Total Sales
Map
Source: Stellar MLS
MLS Number: T3239853
APN: U-32-29-20-2HR-000001-00041.0
- 1725 Bondurant Way
- 1706 Kirtley Dr Unit 14
- 1610 Bondurant Way
- 2633 Edgewater Falls Dr
- 1438 Mallory Sail Place
- 2628 Oleander Lakes Dr
- 1604 Acadia Harbor Place
- 1525 Acadia Harbor Place
- 2706 Lantern Hill Ave
- 2622 Lantern Hill Ave
- 2435 Edgewater Falls Dr
- 2441 Hibiscus Bay Ln
- 2807 Lantern Hill Ave
- 1731 Elk Spring Dr
- 1327 Salem Orchard Ln
- 10157 Bessemer Pond Ct
- 1728 Elk Spring Dr
- 2547 Lexington Oak Dr
- 2837 Santego Bay Ct
- 1741 Elk Spring Dr
