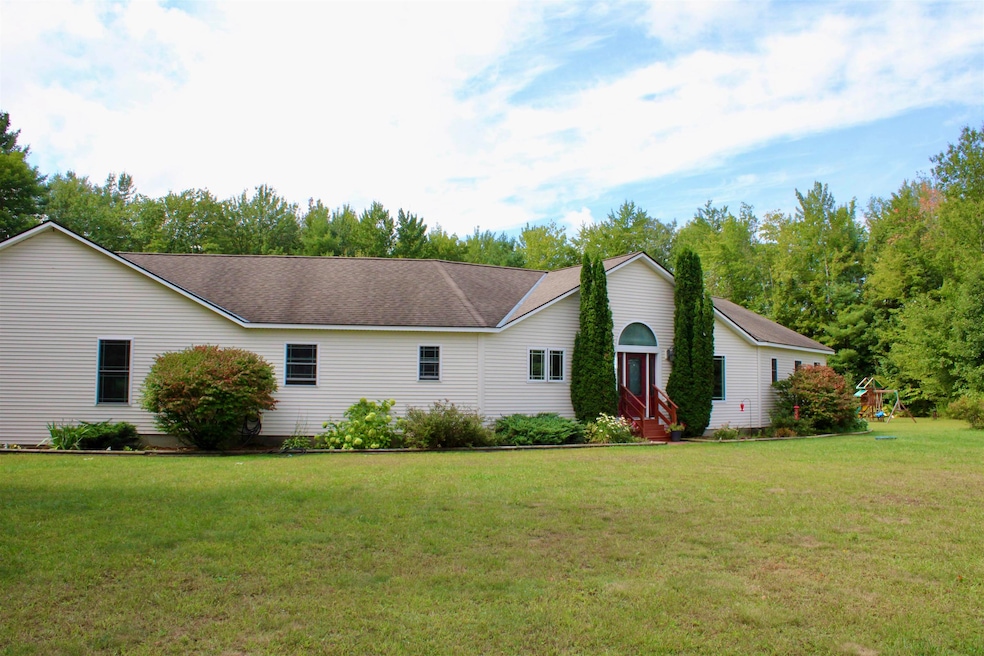174 Humiston Dr Brandon, VT 05733
Estimated payment $3,392/month
Highlights
- Hot Property
- Deck
- Radiant Floor
- 2.1 Acre Lot
- Contemporary Architecture
- Cathedral Ceiling
About This Home
Welcome to your dream home in beautiful Brandon, VT! This lovely 3-bedroom, 2-bath contemporary home is set on a sprawling 2.1-acre lot, offering privacy and tranquility. Enter the expansive open living space with cathedral ceilings and a cozy oversized fireplace, flanked by sliding glass doors leading to a large deck. The gourmet kitchen boasts stainless steel appliances, tile countertops, and cherry cabinets, perfect for culinary enthusiasts.
The private primary bedroom is a true retreat, situated at the north end of the house. Enjoy the banks of windows and an elegant dressing area complete with double closets and a beautifully crafted tile shower. At the south end, you'll find two additional bedrooms and a full bath, providing ample space for family or guests. The 3-car garage is oversized, offering room for storage or extra vehicles. The basement expands your living space with a finished family room and laundry area, along with ample storage. Rutland and Middlebury are all within a half-hour drive, making it convenient for outdoor activities, cultural events, shopping, and dining.
This property has been meticulously maintained both inside and out.
Don’t miss the opportunity to own this stunning home. Schedule your tour today!
Listing Agent
KW Vermont Brokerage Phone: 802-377-9973 License #082.0008226 Listed on: 09/08/2025

Home Details
Home Type
- Single Family
Est. Annual Taxes
- $8,329
Year Built
- Built in 2009
Lot Details
- 2.1 Acre Lot
- Level Lot
- Garden
Parking
- 3 Car Garage
- Gravel Driveway
- Off-Street Parking
- 1 to 5 Parking Spaces
Home Design
- Contemporary Architecture
- Wood Frame Construction
Interior Spaces
- Property has 1 Level
- Cathedral Ceiling
- Ceiling Fan
- Fireplace
- Window Screens
- Family Room
- Combination Kitchen and Dining Room
- Den
Kitchen
- Range Hood
- Microwave
- ENERGY STAR Qualified Refrigerator
- ENERGY STAR Qualified Dishwasher
- Kitchen Island
- Disposal
Flooring
- Radiant Floor
- Laminate
- Ceramic Tile
Bedrooms and Bathrooms
- 3 Bedrooms
- En-Suite Primary Bedroom
- En-Suite Bathroom
- Walk-In Closet
Laundry
- Laundry on main level
- Dryer
- Washer
Basement
- Heated Basement
- Basement Fills Entire Space Under The House
- Interior Basement Entry
Home Security
- Carbon Monoxide Detectors
- Fire and Smoke Detector
Accessible Home Design
- Accessible Full Bathroom
- Kitchen has a 60 inch turning radius
- Accessible Washer and Dryer
- Hard or Low Nap Flooring
Outdoor Features
- Deck
- Playground
Schools
- Neshobe Elementary School
- Otter Valley Uhsd 8 Middle School
- Otter Valley High School
Utilities
- Mini Split Air Conditioners
- Dehumidifier
- Mini Split Heat Pump
- Underground Utilities
- Drilled Well
- Septic Tank
Listing and Financial Details
- Assessor Parcel Number 210-10-02-29.01-01
Map
Home Values in the Area
Average Home Value in this Area
Tax History
| Year | Tax Paid | Tax Assessment Tax Assessment Total Assessment is a certain percentage of the fair market value that is determined by local assessors to be the total taxable value of land and additions on the property. | Land | Improvement |
|---|---|---|---|---|
| 2024 | $8,871 | $310,300 | $45,400 | $264,900 |
| 2023 | $8,005 | $306,700 | $45,400 | $261,300 |
| 2022 | $7,117 | $306,700 | $45,400 | $261,300 |
| 2021 | $7,234 | $306,700 | $45,400 | $261,300 |
| 2020 | $7,074 | $306,700 | $45,400 | $261,300 |
| 2019 | $6,333 | $295,300 | $36,300 | $259,000 |
| 2018 | $6,763 | $295,300 | $36,300 | $259,000 |
| 2017 | $6,785 | $295,300 | $36,300 | $259,000 |
| 2016 | $6,896 | $295,300 | $36,300 | $259,000 |
Property History
| Date | Event | Price | Change | Sq Ft Price |
|---|---|---|---|---|
| 09/08/2025 09/08/25 | For Sale | $499,000 | +18.8% | $145 / Sq Ft |
| 07/14/2022 07/14/22 | Sold | $420,000 | +5.0% | $183 / Sq Ft |
| 03/22/2022 03/22/22 | Pending | -- | -- | -- |
| 03/13/2022 03/13/22 | For Sale | $400,000 | +23.1% | $174 / Sq Ft |
| 11/16/2017 11/16/17 | Sold | $325,000 | -2.8% | $134 / Sq Ft |
| 09/11/2017 09/11/17 | For Sale | $334,500 | -- | $138 / Sq Ft |
Purchase History
| Date | Type | Sale Price | Title Company |
|---|---|---|---|
| Interfamily Deed Transfer | -- | -- | |
| Deed | $420,000 | -- |
Source: PrimeMLS
MLS Number: 5060299
APN: 078-024-12045
- 5 Patch St
- 306 Marble St Unit 1
- 306 Marble St Unit 2
- 2 East St Unit 1st Floor
- 46 Terrill St Unit 4
- 46 Terrill St Unit 2
- 326 Main St Unit 2
- 326 Main St
- 1128 Town Line Rd
- 132 South St
- 3220 Vt-30
- 19 Overbrook Dr Unit Studio
- 45 Court St Unit A
- 45 Bakery Ln
- 25 Mount Hope Ave Unit 3
- 3009 Vermont 12a
- 53 N Main St Unit NM4
- 17 Central St Unit 2
- 6 Crescent St
- 36-38 Main St Unit 3 Rear






