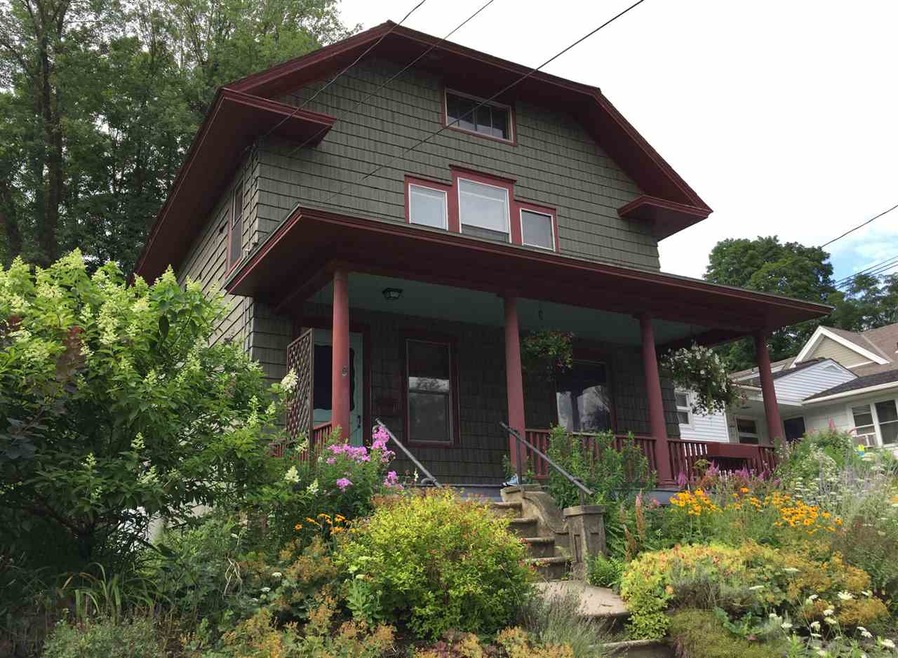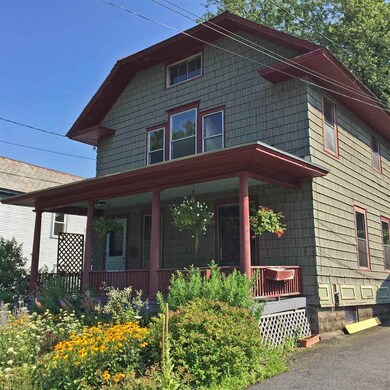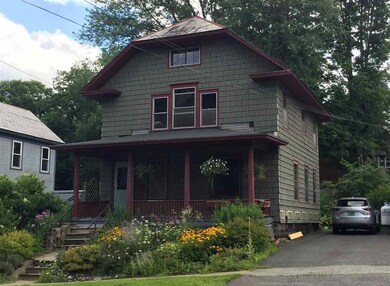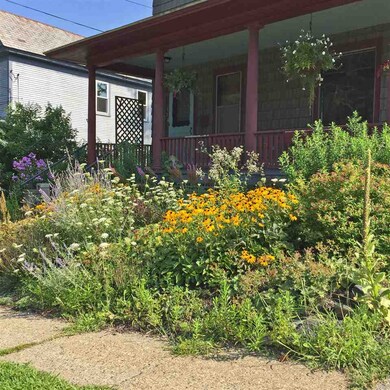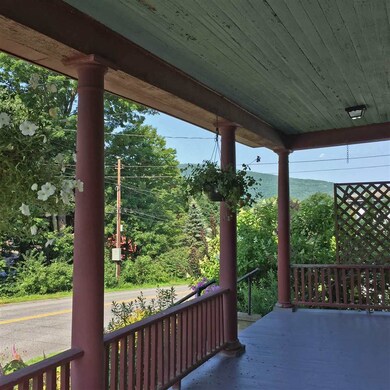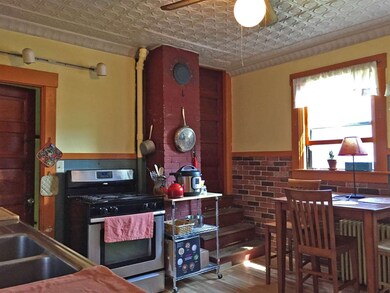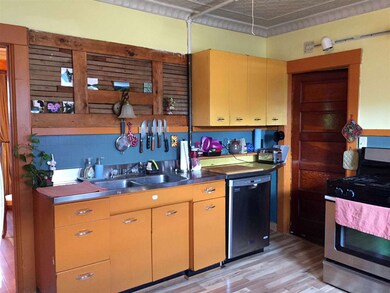
174 Maple St Unit 315412.000 Brattleboro, VT 05301
Estimated Value: $229,129 - $359,000
Highlights
- Craftsman Architecture
- Attic
- Storm Windows
- Softwood Flooring
- Covered patio or porch
- Woodwork
About This Home
As of October 2018Here's a vintage Brattleboro home with western fir floors, natural wood trim, tin ceilings, interior, multi-light double doors, an unusual nwooden staircase, a covered front porch and great natural light. A formal dining room with propane-fired stove and tin ceiling abuts the kitchen and living room both with tin ceilings that add to the appeal and charm of this circa 1911 home. The sunny front garden is in full bloom and on full display. The rear garden, with circluar brick pavers is tucked away and abutting neighboring back yards offers a private spot. Recent, expensive upgrades include, the brand new, energy-star rated hydronic heating system tied to radiators and fed by a double-hulled, stainless oil tank and extensive electrical upgrades. This is the perfect house for a buyer who is willing and able to upgrade the older kitchen, redo the 2 finished, but rough, attic rooms for either office space or additional bedrooms and capitalize on the appeal of this aesthetically pleasing older home.
Last Agent to Sell the Property
Bill Murray
Berkley & Veller Greenwood Country License #081.0000117 Listed on: 08/08/2018
Home Details
Home Type
- Single Family
Est. Annual Taxes
- $4,354
Year Built
- Built in 1911
Lot Details
- 5,227 Sq Ft Lot
- Lot Sloped Up
- Garden
Home Design
- Craftsman Architecture
- Concrete Foundation
- Wood Frame Construction
- Shingle Roof
- Slate Roof
- Rolled or Hot Mop Roof
- Shingle Siding
- Asphalt
Interior Spaces
- 2.5-Story Property
- Woodwork
- Ceiling Fan
- Attic
Kitchen
- Stove
- Gas Range
- Dishwasher
Flooring
- Softwood
- Laminate
Bedrooms and Bathrooms
- 4 Bedrooms
Laundry
- Dryer
- Washer
Unfinished Basement
- Connecting Stairway
- Interior Basement Entry
Home Security
- Storm Windows
- Carbon Monoxide Detectors
- Fire and Smoke Detector
Parking
- Driveway
- Paved Parking
- Off-Street Parking
Schools
- Brattleboro Elementary Schools
- Brattleboro Area Middle School
- Brattleboro High School
Utilities
- Radiator
- Hot Water Heating System
- Heating System Uses Oil
- 100 Amp Service
- Propane
- Water Heater Leased
- High Speed Internet
- Phone Available
- Cable TV Available
Additional Features
- ENERGY STAR Qualified Equipment for Heating
- Covered patio or porch
Listing and Financial Details
- Tax Lot 12
Similar Homes in Brattleboro, VT
Home Values in the Area
Average Home Value in this Area
Property History
| Date | Event | Price | Change | Sq Ft Price |
|---|---|---|---|---|
| 10/01/2018 10/01/18 | Sold | $190,000 | -5.0% | $117 / Sq Ft |
| 08/20/2018 08/20/18 | Pending | -- | -- | -- |
| 08/08/2018 08/08/18 | For Sale | $200,000 | -- | $123 / Sq Ft |
Tax History Compared to Growth
Tax History
| Year | Tax Paid | Tax Assessment Tax Assessment Total Assessment is a certain percentage of the fair market value that is determined by local assessors to be the total taxable value of land and additions on the property. | Land | Improvement |
|---|---|---|---|---|
| 2024 | $5,066 | $156,010 | $41,000 | $115,010 |
| 2023 | $4,676 | $156,010 | $41,000 | $115,010 |
| 2022 | $4,798 | $156,010 | $41,000 | $115,010 |
| 2021 | $4,755 | $156,010 | $41,000 | $115,010 |
| 2020 | $4,671 | $156,010 | $41,000 | $115,010 |
| 2019 | $4,533 | $156,010 | $41,000 | $115,010 |
| 2018 | $4,354 | $156,010 | $41,000 | $115,010 |
| 2016 | $4,388 | $156,010 | $41,000 | $115,010 |
Agents Affiliated with this Home
-

Seller's Agent in 2018
Bill Murray
Berkley & Veller Greenwood Country
(802) 380-5432
-
Claire Renaud

Buyer's Agent in 2018
Claire Renaud
Berkley & Veller Greenwood Country
(802) 275-2274
44 in this area
122 Total Sales
Map
Source: PrimeMLS
MLS Number: 4711609
APN: 081-025-15289
