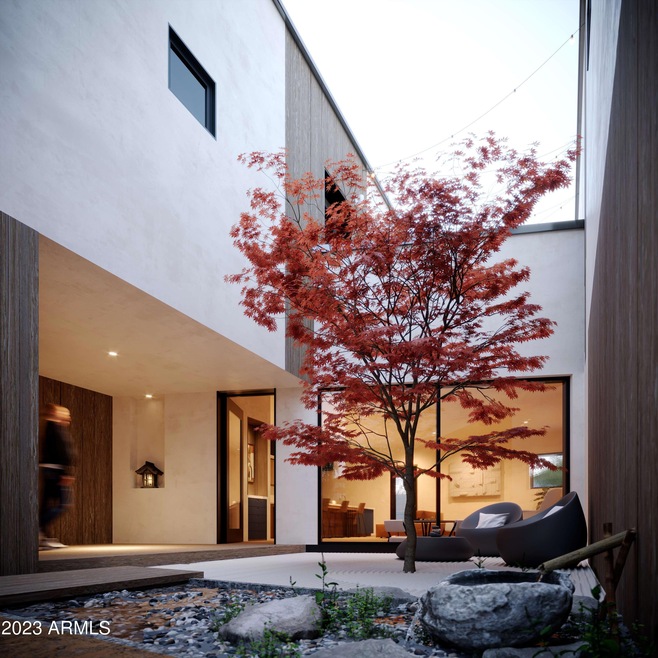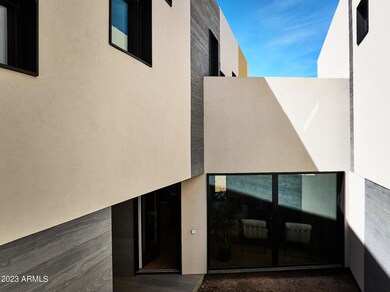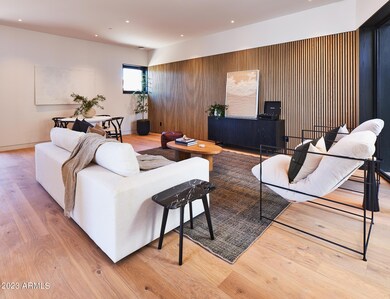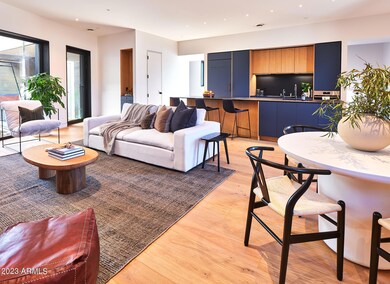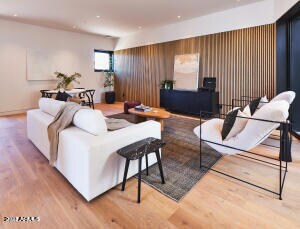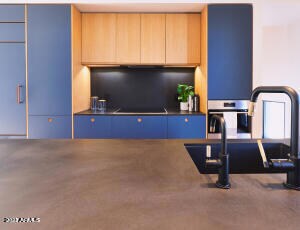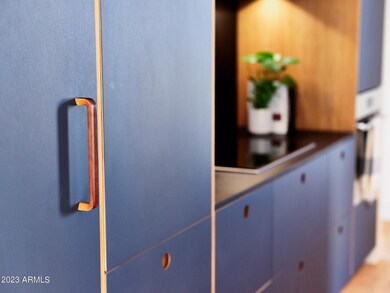
1740 E Ocotillo Rd Unit 3 Phoenix, AZ 85016
Camelback East Village NeighborhoodHighlights
- Home Energy Rating Service (HERS) Rated Property
- Contemporary Architecture
- Balcony
- Madison Heights Elementary School Rated A-
- Wood Flooring
- Eat-In Kitchen
About This Home
As of August 2023When paying top dollar for a new home, you should expect more. While most high-end home builders tout sustainability and efficiency, the truth is they are merely adding largely ineffective, and unhealthy, improvements to 100+-year-old inefficient building techniques. Vali Homes' breakthrough system delivers the healthiest indoor air quality and the quietest, cleanest, most-efficient and performance- enhancing spaces in the Valley, let alone the planet. All of it comes standard with top-of-line finishes in beautiful artisan-crafted spaces. For the first time, your home can now be an active part of your wellness regimen.
Last Agent to Sell the Property
Mountain Sage Realty License #SA655875000 Listed on: 04/26/2023
Townhouse Details
Home Type
- Townhome
Est. Annual Taxes
- $101
Year Built
- Built in 2023 | Under Construction
Lot Details
- 2,350 Sq Ft Lot
- Two or More Common Walls
- Desert faces the front and back of the property
- Wrought Iron Fence
- Block Wall Fence
- Front and Back Yard Sprinklers
- Sprinklers on Timer
HOA Fees
- $450 Monthly HOA Fees
Parking
- 1 Open Parking Space
- 2 Car Garage
Home Design
- Designed by coLAB Architects
- Contemporary Architecture
- Wood Frame Construction
- Foam Roof
- Low Volatile Organic Compounds (VOC) Products or Finishes
- ICAT Recessed Lighting
- Stucco
Interior Spaces
- 2,350 Sq Ft Home
- 2-Story Property
- Triple Pane Windows
- Low Emissivity Windows
Kitchen
- Eat-In Kitchen
- Electric Cooktop
- Kitchen Island
Flooring
- Wood
- Sustainable
- Tile
Bedrooms and Bathrooms
- 3 Bedrooms
- Primary Bathroom is a Full Bathroom
- 2.5 Bathrooms
- Dual Vanity Sinks in Primary Bathroom
Accessible Home Design
- Stepless Entry
Eco-Friendly Details
- Home Energy Rating Service (HERS) Rated Property
- Energy Monitoring System
- ENERGY STAR/CFL/LED Lights
- Mechanical Fresh Air
Outdoor Features
- Balcony
- Patio
Schools
- Madison Heights Elementary School
- Madison #1 Middle School
- North High School
Utilities
- Ducts Professionally Air-Sealed
- Mini Split Air Conditioners
- Zoned Heating and Cooling System
- Mini Split Heat Pump
- Water Softener
- High Speed Internet
- Cable TV Available
Community Details
- Association fees include roof repair, insurance, sewer, pest control, ground maintenance, street maintenance, trash, water, roof replacement, maintenance exterior
- Vali Mews Association, Phone Number (602) 888-3326
- Built by VALI Homes
- Ocotillo 1740 Subdivision
Listing and Financial Details
- Tax Lot 3
- Assessor Parcel Number 164-34-237
Ownership History
Purchase Details
Similar Homes in Phoenix, AZ
Home Values in the Area
Average Home Value in this Area
Purchase History
| Date | Type | Sale Price | Title Company |
|---|---|---|---|
| Quit Claim Deed | -- | -- |
Mortgage History
| Date | Status | Loan Amount | Loan Type |
|---|---|---|---|
| Previous Owner | $1,800,000 | Construction |
Property History
| Date | Event | Price | Change | Sq Ft Price |
|---|---|---|---|---|
| 04/03/2025 04/03/25 | For Sale | $1,175,000 | 0.0% | $521 / Sq Ft |
| 12/26/2024 12/26/24 | Rented | $4,900 | 0.0% | -- |
| 11/04/2024 11/04/24 | For Rent | $4,900 | 0.0% | -- |
| 08/15/2023 08/15/23 | Sold | $1,375,000 | -5.2% | $585 / Sq Ft |
| 04/28/2023 04/28/23 | Pending | -- | -- | -- |
| 04/28/2023 04/28/23 | For Sale | $1,450,000 | -- | $617 / Sq Ft |
Tax History Compared to Growth
Tax History
| Year | Tax Paid | Tax Assessment Tax Assessment Total Assessment is a certain percentage of the fair market value that is determined by local assessors to be the total taxable value of land and additions on the property. | Land | Improvement |
|---|---|---|---|---|
| 2025 | $6,971 | $60,956 | -- | -- |
| 2024 | $156 | $58,053 | -- | -- |
| 2023 | $156 | $8,235 | $8,235 | $0 |
| 2022 | $101 | $1,090 | $1,090 | $0 |
| 2021 | $102 | $1,010 | $1,010 | $0 |
| 2020 | $100 | $960 | $960 | $0 |
| 2019 | $96 | $827 | $827 | $0 |
Agents Affiliated with this Home
-
Craig Bennett

Seller's Agent in 2025
Craig Bennett
Russ Lyon Sotheby's International Realty
(602) 908-5279
5 in this area
74 Total Sales
-
Connor Martire
C
Seller Co-Listing Agent in 2025
Connor Martire
Russ Lyon Sotheby's International Realty
(480) 276-2880
1 in this area
14 Total Sales
-
Adrian Bell

Seller's Agent in 2023
Adrian Bell
Mountain Sage Realty
(206) 883-5669
5 in this area
44 Total Sales
Map
Source: Arizona Regional Multiple Listing Service (ARMLS)
MLS Number: 6550017
APN: 164-34-237
- 1740 E Ocotillo Rd Unit 4
- 1740 E Ocotillo Rd Unit 1
- 6629 N Majorca Way E
- 6739 N 16th St Unit 14
- 6739 N 16th St Unit 17
- 1620 E Ocotillo Rd
- 6626 N Majorca Ln E
- 6729 N 16th St Unit 21
- 1911 E Lawrence Rd
- 1901 E Ocotillo Rd
- 1850 E Maryland Ave Unit 18
- 1850 E Maryland Ave Unit 63
- 1555 E Ocotillo Rd Unit 16
- 6717 N 15th Place
- 1632 E Maryland Ave
- 6434 N 17th St
- 1621 E Maryland Ave Unit 17
- 1447 E Town And Country Ln
- 1606 E Cactus Wren Dr
- 6827 N 14th Place
