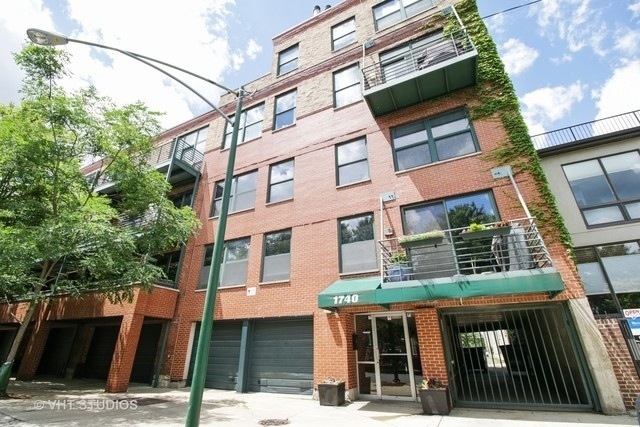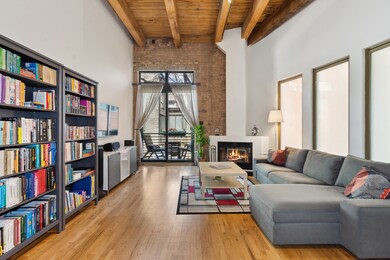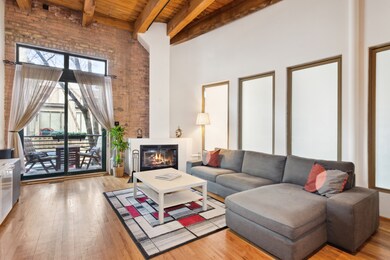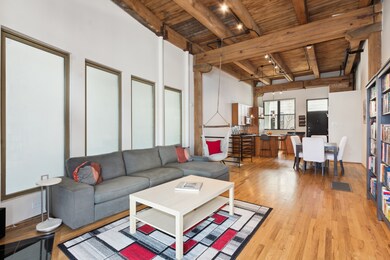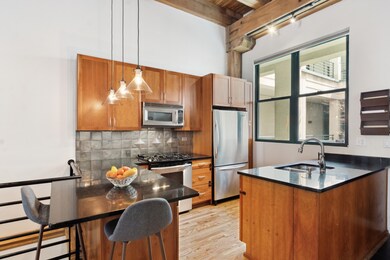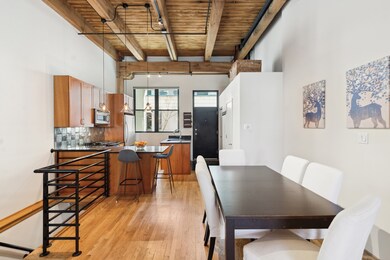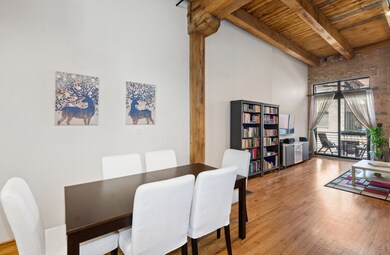
1740 N Marshfield Ave Unit E15 Chicago, IL 60622
Wicker Park NeighborhoodHighlights
- Wood Flooring
- Stainless Steel Appliances
- Forced Air Heating and Cooling System
- Elevator
- Resident Manager or Management On Site
- 1-minute walk to Walsh (John) Park
About This Home
As of June 2022Chic Bucktown loft in the center of it all, steps to the 606 and Walsh park. This well maintained timber loft boasts 15ft+ ceilings and upgrades galore. Kitchen/living room/dining room showcase an open floor plan w/ soaring ceilings, exposed brick & timber, wood burning fireplace and a private balcony. Updated kitchen includes granite countertops, all stainless appliances, 42'' cherry cabinets, and a stylish backsplash. Renovated lower level w/primary suite, 2nd bedroom, attractive tile flooring and in-unit W/D. Primary suite boasts a California/Elfa walk-in closet system w/custom sliding door. 2nd bedroom also complete w/ Elfa closet & up/down blind system to maximize natural light & privacy. Luxurious full bath complete w/ Carrera marble double vanity, hexagon tile floor & rain shower. Efficient and space saving tankless water heater. One secure gated parking space included. Airy courtyard building, and secure entry with locked lobby for package delivery. Fabulous location; Steps to Metra, Blue line, Ashland bus, Marianos, and the 90/94 expressway.
Last Agent to Sell the Property
Baird & Warner License #475138958 Listed on: 05/18/2022

Property Details
Home Type
- Condominium
Est. Annual Taxes
- $7,184
HOA Fees
- $431 Monthly HOA Fees
Home Design
- Brick Exterior Construction
Interior Spaces
- 1,500 Sq Ft Home
- 3-Story Property
- Wood Burning Fireplace
- Living Room with Fireplace
- Combination Dining and Living Room
- Wood Flooring
Kitchen
- Range
- Microwave
- Dishwasher
- Stainless Steel Appliances
- Disposal
Bedrooms and Bathrooms
- 2 Bedrooms
- 2 Potential Bedrooms
- Dual Sinks
Laundry
- Dryer
- Washer
Parking
- 1 Parking Space
- Uncovered Parking
- Parking Included in Price
- Assigned Parking
Schools
- Burr Elementary School
Utilities
- Forced Air Heating and Cooling System
- Heating System Uses Natural Gas
- 100 Amp Service
- Lake Michigan Water
Listing and Financial Details
- Homeowner Tax Exemptions
Community Details
Overview
- Association fees include parking, insurance, exterior maintenance, scavenger, snow removal, internet
- 32 Units
- Tara Joyce Association, Phone Number (773) 557-7412
- Property managed by Broad Shoulders Management
Pet Policy
- Dogs and Cats Allowed
Additional Features
- Elevator
- Resident Manager or Management On Site
Ownership History
Purchase Details
Home Financials for this Owner
Home Financials are based on the most recent Mortgage that was taken out on this home.Purchase Details
Home Financials for this Owner
Home Financials are based on the most recent Mortgage that was taken out on this home.Purchase Details
Home Financials for this Owner
Home Financials are based on the most recent Mortgage that was taken out on this home.Purchase Details
Home Financials for this Owner
Home Financials are based on the most recent Mortgage that was taken out on this home.Purchase Details
Home Financials for this Owner
Home Financials are based on the most recent Mortgage that was taken out on this home.Purchase Details
Home Financials for this Owner
Home Financials are based on the most recent Mortgage that was taken out on this home.Purchase Details
Home Financials for this Owner
Home Financials are based on the most recent Mortgage that was taken out on this home.Similar Homes in Chicago, IL
Home Values in the Area
Average Home Value in this Area
Purchase History
| Date | Type | Sale Price | Title Company |
|---|---|---|---|
| Warranty Deed | $447,000 | Chicago Title | |
| Warranty Deed | $428,000 | Attorney | |
| Warranty Deed | $385,000 | Chicago Title Insurance Co | |
| Warranty Deed | $388,000 | Premier Title | |
| Warranty Deed | $287,500 | -- | |
| Warranty Deed | $208,000 | -- | |
| Warranty Deed | $116,333 | -- |
Mortgage History
| Date | Status | Loan Amount | Loan Type |
|---|---|---|---|
| Open | $402,300 | New Conventional | |
| Previous Owner | $342,400 | New Conventional | |
| Previous Owner | $295,000 | New Conventional | |
| Previous Owner | $310,000 | Unknown | |
| Previous Owner | $58,200 | Credit Line Revolving | |
| Previous Owner | $230,000 | Unknown | |
| Previous Owner | $12,000 | Credit Line Revolving | |
| Previous Owner | $187,200 | No Value Available | |
| Previous Owner | $156,850 | No Value Available | |
| Closed | $16,500 | No Value Available |
Property History
| Date | Event | Price | Change | Sq Ft Price |
|---|---|---|---|---|
| 06/30/2022 06/30/22 | Sold | $447,000 | -0.4% | $298 / Sq Ft |
| 05/21/2022 05/21/22 | Pending | -- | -- | -- |
| 05/18/2022 05/18/22 | For Sale | $449,000 | +4.9% | $299 / Sq Ft |
| 06/08/2018 06/08/18 | Sold | $428,000 | +0.7% | $285 / Sq Ft |
| 04/29/2018 04/29/18 | Pending | -- | -- | -- |
| 04/26/2018 04/26/18 | For Sale | $425,000 | +10.4% | $283 / Sq Ft |
| 03/14/2014 03/14/14 | Sold | $385,000 | -6.1% | $257 / Sq Ft |
| 02/13/2014 02/13/14 | Pending | -- | -- | -- |
| 02/04/2014 02/04/14 | For Sale | $410,000 | -- | $273 / Sq Ft |
Tax History Compared to Growth
Tax History
| Year | Tax Paid | Tax Assessment Tax Assessment Total Assessment is a certain percentage of the fair market value that is determined by local assessors to be the total taxable value of land and additions on the property. | Land | Improvement |
|---|---|---|---|---|
| 2024 | $8,161 | $42,167 | $5,168 | $36,999 |
| 2023 | $7,249 | $38,545 | $2,703 | $35,842 |
| 2022 | $7,249 | $38,545 | $2,703 | $35,842 |
| 2021 | $7,104 | $38,543 | $2,702 | $35,841 |
| 2020 | $7,184 | $35,236 | $2,702 | $32,534 |
| 2019 | $7,058 | $38,433 | $2,702 | $35,731 |
| 2018 | $6,913 | $38,433 | $2,702 | $35,731 |
| 2017 | $6,060 | $31,527 | $2,376 | $29,151 |
| 2016 | $6,314 | $31,527 | $2,376 | $29,151 |
| 2015 | $5,777 | $31,527 | $2,376 | $29,151 |
| 2014 | $4,291 | $25,696 | $2,108 | $23,588 |
| 2013 | $4,195 | $25,696 | $2,108 | $23,588 |
Agents Affiliated with this Home
-

Seller's Agent in 2022
Mark Watkins
Baird & Warner
(773) 419-4182
2 in this area
48 Total Sales
-
E
Buyer's Agent in 2022
Elias Masud
Compass
(312) 600-7027
22 in this area
563 Total Sales
-

Seller's Agent in 2018
Theo Jordan
Compass
(847) 853-9676
7 in this area
124 Total Sales
-

Seller Co-Listing Agent in 2018
Katie Cassman
Compass
(773) 466-7150
5 in this area
81 Total Sales
-
K
Seller's Agent in 2014
Kathryn Schrage
Redfin Corporation
-

Buyer's Agent in 2014
Jena Radnay
@ Properties
(312) 925-9899
247 Total Sales
Map
Source: Midwest Real Estate Data (MRED)
MLS Number: 11407561
APN: 14-31-422-034-1015
- 1740 N Marshfield Ave Unit E30
- 1740 N Marshfield Ave Unit 6
- 1740 N Marshfield Ave Unit A12
- 1720 N Marshfield Ave Unit 108
- 1735 N Paulina St Unit 422
- 1720 N Ashland Ave
- 1830 N Paulina St
- 1542 W Wabansia Ave
- 1845 N Marshfield Ave
- 1849 N Hermitage Ave Unit 301
- 1855 N Hermitage Ave
- 1617 N Hermitage Ave Unit 1S
- 1601 N Paulina St Unit 2D
- 1810 N Wood St
- 1611 N Hermitage Ave Unit 301
- 1633 W North Ave
- 1754 W Cortland St
- 1748 W North Ave
- 1723 W North Ave Unit 1
- 1723 W North Ave Unit 3
