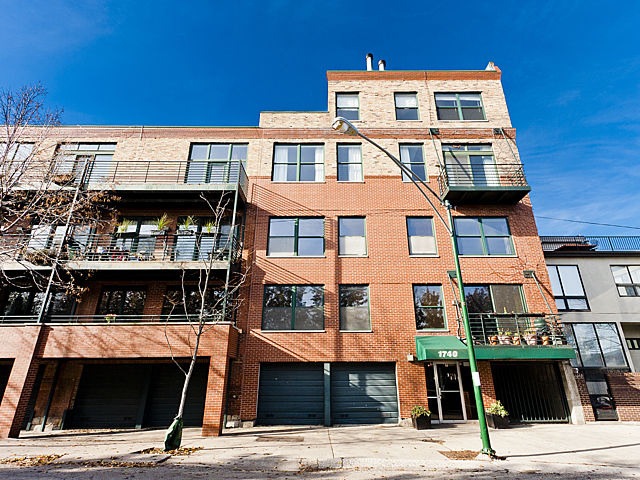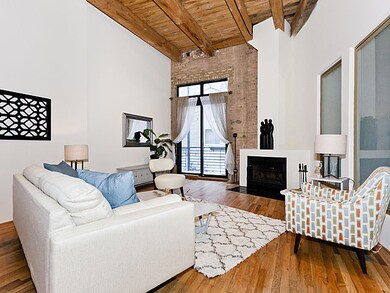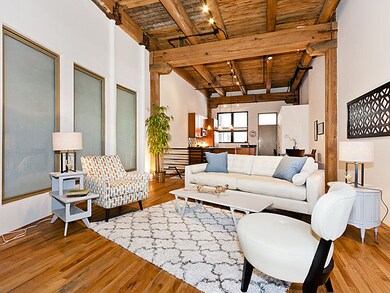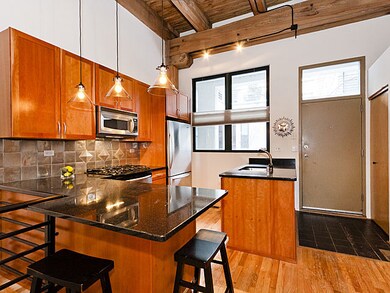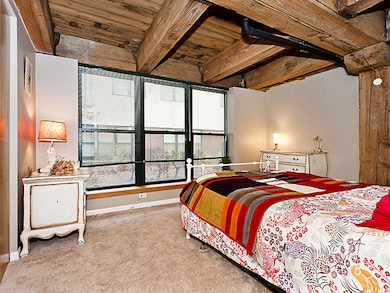
1740 N Marshfield Ave Unit E15 Chicago, IL 60622
Wicker Park NeighborhoodHighlights
- Wood Flooring
- Resident Manager or Management On Site
- Combination Dining and Living Room
- Elevator
- Forced Air Heating and Cooling System
- 1-minute walk to Walsh (John) Park
About This Home
As of June 2022TERRIFIC TIMBER LOFT IN HEART OF BUCKTOWN. SOARING CEILINGS, EXPOSED BRICKS AND BEAMS. DRAMATIC CURVED WINDOW WALL. NEWER GOURMET KITCHEN:SS APPLS, GRANITE, CHERRY CABS. W/D IN UNIT. WB FIREPLACE. BALCONY. GREAT CLOSETS. EXPANSIVE, WARM ENVIRONMENT IN PRIME BUCKTOWN LOCALE. CLOSE TO EL, METRA, SHOPS AND CAFES. BLOOMINGDALE TRAIL. THE GOOD LIFE!
Last Agent to Sell the Property
Kathryn Schrage
Redfin Corporation License #475154524 Listed on: 02/04/2014

Townhouse Details
Home Type
- Townhome
Est. Annual Taxes
- $4,611
Year Built
- 1904
HOA Fees
- $293 Monthly HOA Fees
Home Design
- Half Duplex
- Brick Exterior Construction
Interior Spaces
- 1,500 Sq Ft Home
- 3-Story Property
- Wood Burning Fireplace
- Living Room with Fireplace
- Combination Dining and Living Room
- Wood Flooring
Bedrooms and Bathrooms
- 2 Bedrooms
- 2 Potential Bedrooms
Parking
- 1 Parking Space
- Uncovered Parking
- Parking Included in Price
- Assigned Parking
Utilities
- Forced Air Heating and Cooling System
- Heating System Uses Natural Gas
Community Details
Overview
- Association fees include water, insurance, exterior maintenance, scavenger, snow removal
- 32 Units
- Javier Parada Association, Phone Number (312) 729-1302
- Property managed by Chicagoland Management
Pet Policy
- Dogs and Cats Allowed
Additional Features
- Elevator
- Resident Manager or Management On Site
Ownership History
Purchase Details
Home Financials for this Owner
Home Financials are based on the most recent Mortgage that was taken out on this home.Purchase Details
Home Financials for this Owner
Home Financials are based on the most recent Mortgage that was taken out on this home.Purchase Details
Home Financials for this Owner
Home Financials are based on the most recent Mortgage that was taken out on this home.Purchase Details
Home Financials for this Owner
Home Financials are based on the most recent Mortgage that was taken out on this home.Purchase Details
Home Financials for this Owner
Home Financials are based on the most recent Mortgage that was taken out on this home.Purchase Details
Home Financials for this Owner
Home Financials are based on the most recent Mortgage that was taken out on this home.Purchase Details
Home Financials for this Owner
Home Financials are based on the most recent Mortgage that was taken out on this home.Similar Homes in the area
Home Values in the Area
Average Home Value in this Area
Purchase History
| Date | Type | Sale Price | Title Company |
|---|---|---|---|
| Warranty Deed | $447,000 | Chicago Title | |
| Warranty Deed | $428,000 | Attorney | |
| Warranty Deed | $385,000 | Chicago Title Insurance Co | |
| Warranty Deed | $388,000 | Premier Title | |
| Warranty Deed | $287,500 | -- | |
| Warranty Deed | $208,000 | -- | |
| Warranty Deed | $116,333 | -- |
Mortgage History
| Date | Status | Loan Amount | Loan Type |
|---|---|---|---|
| Open | $402,300 | New Conventional | |
| Previous Owner | $342,400 | New Conventional | |
| Previous Owner | $295,000 | New Conventional | |
| Previous Owner | $310,000 | Unknown | |
| Previous Owner | $58,200 | Credit Line Revolving | |
| Previous Owner | $230,000 | Unknown | |
| Previous Owner | $12,000 | Credit Line Revolving | |
| Previous Owner | $187,200 | No Value Available | |
| Previous Owner | $156,850 | No Value Available | |
| Closed | $16,500 | No Value Available |
Property History
| Date | Event | Price | Change | Sq Ft Price |
|---|---|---|---|---|
| 06/30/2022 06/30/22 | Sold | $447,000 | -0.4% | $298 / Sq Ft |
| 05/21/2022 05/21/22 | Pending | -- | -- | -- |
| 05/18/2022 05/18/22 | For Sale | $449,000 | +4.9% | $299 / Sq Ft |
| 06/08/2018 06/08/18 | Sold | $428,000 | +0.7% | $285 / Sq Ft |
| 04/29/2018 04/29/18 | Pending | -- | -- | -- |
| 04/26/2018 04/26/18 | For Sale | $425,000 | +10.4% | $283 / Sq Ft |
| 03/14/2014 03/14/14 | Sold | $385,000 | -6.1% | $257 / Sq Ft |
| 02/13/2014 02/13/14 | Pending | -- | -- | -- |
| 02/04/2014 02/04/14 | For Sale | $410,000 | -- | $273 / Sq Ft |
Tax History Compared to Growth
Tax History
| Year | Tax Paid | Tax Assessment Tax Assessment Total Assessment is a certain percentage of the fair market value that is determined by local assessors to be the total taxable value of land and additions on the property. | Land | Improvement |
|---|---|---|---|---|
| 2024 | $7,249 | $42,167 | $5,168 | $36,999 |
| 2023 | $7,249 | $38,545 | $2,703 | $35,842 |
| 2022 | $7,249 | $38,545 | $2,703 | $35,842 |
| 2021 | $7,104 | $38,543 | $2,702 | $35,841 |
| 2020 | $7,184 | $35,236 | $2,702 | $32,534 |
| 2019 | $7,058 | $38,433 | $2,702 | $35,731 |
| 2018 | $6,913 | $38,433 | $2,702 | $35,731 |
| 2017 | $6,060 | $31,527 | $2,376 | $29,151 |
| 2016 | $6,314 | $31,527 | $2,376 | $29,151 |
| 2015 | $5,777 | $31,527 | $2,376 | $29,151 |
| 2014 | $4,291 | $25,696 | $2,108 | $23,588 |
| 2013 | $4,195 | $25,696 | $2,108 | $23,588 |
Agents Affiliated with this Home
-
Mark Watkins

Seller's Agent in 2022
Mark Watkins
Dream Town Real Estate
(773) 419-4182
2 in this area
48 Total Sales
-
Elias Masud
E
Buyer's Agent in 2022
Elias Masud
Compass
(312) 600-7027
22 in this area
550 Total Sales
-
Theo Jordan

Seller's Agent in 2018
Theo Jordan
Compass
(847) 853-9676
7 in this area
121 Total Sales
-
Katie Cassman

Seller Co-Listing Agent in 2018
Katie Cassman
Compass
(773) 466-7150
6 in this area
86 Total Sales
-

Seller's Agent in 2014
Kathryn Schrage
Redfin Corporation
(847) 840-1818
-
Jena Radnay

Buyer's Agent in 2014
Jena Radnay
@ Properties
(312) 925-9899
252 Total Sales
Map
Source: Midwest Real Estate Data (MRED)
MLS Number: 08530151
APN: 14-31-422-034-1015
- 1740 N Marshfield Ave Unit D29
- 1740 N Marshfield Ave Unit H18
- 1740 N Marshfield Ave Unit E30
- 1740 N Marshfield Ave Unit 6
- 1740 N Marshfield Ave Unit A12
- 1757 N Paulina St Unit 1757R
- 1735 N Paulina St Unit 201
- 1805 N Paulina St
- 1720 N Ashland Ave
- 1720 N Hermitage Ave
- 1542 W Wabansia Ave
- 1845 N Marshfield Ave
- 1842 N Paulina St
- 1849 N Hermitage Ave Unit 301
- 1855 N Hermitage Ave
- 1633 W North Ave
- 1916 N Hermitage Ave
- 1748 W North Ave
- 1825 W Wabansia Ave
- 1624 W Pierce Ave
