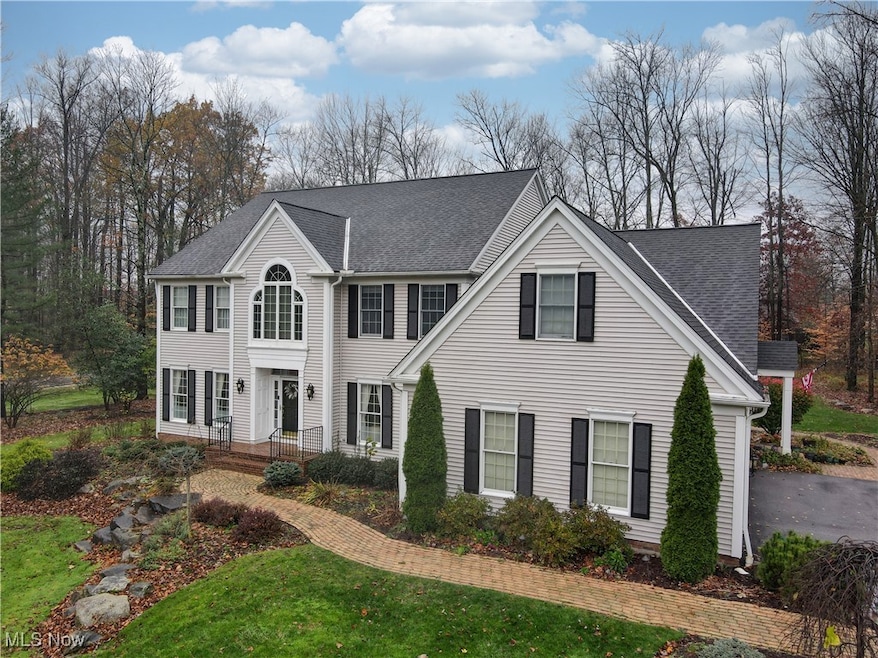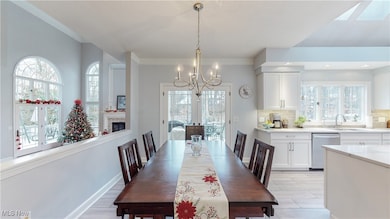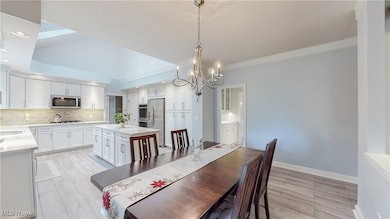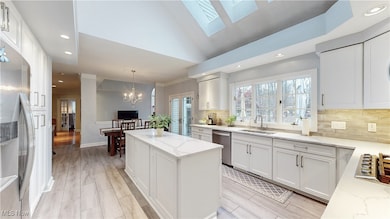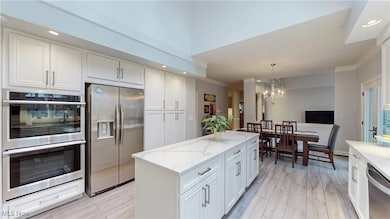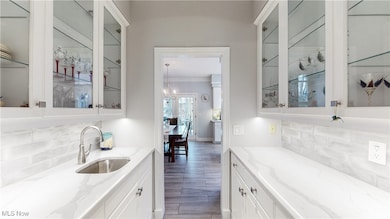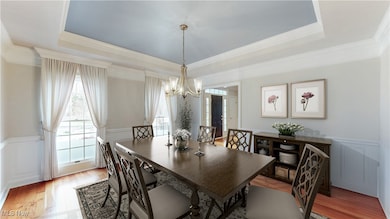
17400 Red Fox Trail Chagrin Falls, OH 44023
Highlights
- Colonial Architecture
- Deck
- 3 Car Attached Garage
- Timmons Elementary School Rated A
- Tennis Courts
- Forced Air Zoned Heating and Cooling System
About This Home
As of January 2025Spectacular updated colonial situated on a beautiful wooded lot in the desirable Canyon Lakes community. Gleaming hardwood floors greet you in the grand two story foyer and flow into the formal living and dining rooms. The two story great room has a gas fireplace and access to the expansive back deck. The bright and airy eat in kitchen boasts quartz counter tops, custom cabinetry, a seven ft. island and a butler's pantry with wet bar. All of the stainless appliances are newer and include a gas cooktop as well as a double oven. The first floor is completed by a formal office/library, two half baths and a first floor laundry for added convenience. Upstairs you'll find the spacious owner's suite with vaulted ceilings and an additional sitting room. The luxurious and expansive ensuite bath has endless custom cabinetry including a wet bar with wine refrigerator. There is a soaking tub, walk in shower and expansive walk in closet that are sure to be favorites. The remaining three bedrooms are all spacious and share an updated full bath. The full basement has high ceilings and over 2000 sq. ft. just waiting to be finished and has endless possibilities. Three car attached garage. Enjoy walking trails and community tennis courts as well as the amazing location that Canyon Lakes has to offer. Close to shops,restaurants and easy freeway access. Just minutes from downtown Chagrin Falls. Award winning Kenston Schools. This home is move in ready with many updates. See MLS supplements.
Last Agent to Sell the Property
Berkshire Hathaway HomeServices Professional Realty Brokerage Email: Lindseygriff2@gmail.com 440-773-9110 License #2017000959 Listed on: 12/05/2024

Last Buyer's Agent
Berkshire Hathaway HomeServices Professional Realty Brokerage Email: Lindseygriff2@gmail.com 440-773-9110 License #2017000959 Listed on: 12/05/2024

Home Details
Home Type
- Single Family
Est. Annual Taxes
- $10,568
Year Built
- Built in 1991
HOA Fees
- $42 Monthly HOA Fees
Parking
- 3 Car Attached Garage
- Garage Door Opener
Home Design
- Colonial Architecture
- Fiberglass Roof
- Asphalt Roof
- Vinyl Siding
Interior Spaces
- 4,132 Sq Ft Home
- 2-Story Property
- Gas Log Fireplace
- Family Room with Fireplace
- Basement Fills Entire Space Under The House
Kitchen
- Built-In Oven
- Cooktop
- Microwave
- Dishwasher
- Disposal
Bedrooms and Bathrooms
- 4 Bedrooms
- 4 Bathrooms
Laundry
- Dryer
- Washer
Utilities
- Forced Air Zoned Heating and Cooling System
- Heating System Uses Gas
- Heat Pump System
Additional Features
- Deck
- 0.65 Acre Lot
Listing and Financial Details
- Assessor Parcel Number 02-419853
Community Details
Overview
- Canyon Lakes Homeowner's Association
- Canyon Lake Colony Sub Subdivision
Recreation
- Tennis Courts
Ownership History
Purchase Details
Home Financials for this Owner
Home Financials are based on the most recent Mortgage that was taken out on this home.Purchase Details
Home Financials for this Owner
Home Financials are based on the most recent Mortgage that was taken out on this home.Purchase Details
Home Financials for this Owner
Home Financials are based on the most recent Mortgage that was taken out on this home.Purchase Details
Home Financials for this Owner
Home Financials are based on the most recent Mortgage that was taken out on this home.Purchase Details
Home Financials for this Owner
Home Financials are based on the most recent Mortgage that was taken out on this home.Purchase Details
Home Financials for this Owner
Home Financials are based on the most recent Mortgage that was taken out on this home.Purchase Details
Home Financials for this Owner
Home Financials are based on the most recent Mortgage that was taken out on this home.Purchase Details
Similar Homes in Chagrin Falls, OH
Home Values in the Area
Average Home Value in this Area
Purchase History
| Date | Type | Sale Price | Title Company |
|---|---|---|---|
| Warranty Deed | $810,000 | Ohio Real Title | |
| Warranty Deed | $810,000 | Ohio Real Title | |
| Fiduciary Deed | -- | None Listed On Document | |
| Warranty Deed | -- | Title Professionals Group | |
| Deed | -- | -- | |
| Interfamily Deed Transfer | -- | Accommodation | |
| Warranty Deed | $650,000 | Title Professionals Group Lt | |
| Warranty Deed | $440,000 | None Available | |
| Warranty Deed | $476,500 | Gt Commercial | |
| Deed | $447,500 | -- | |
| Deed | $444,900 | -- |
Mortgage History
| Date | Status | Loan Amount | Loan Type |
|---|---|---|---|
| Previous Owner | $150,000 | New Conventional | |
| Previous Owner | $552,500 | Purchase Money Mortgage | |
| Previous Owner | $275,635 | Adjustable Rate Mortgage/ARM | |
| Previous Owner | $300,000 | Adjustable Rate Mortgage/ARM | |
| Previous Owner | $300,000 | Credit Line Revolving | |
| Previous Owner | $250,000 | Credit Line Revolving | |
| Previous Owner | $236,000 | New Conventional |
Property History
| Date | Event | Price | Change | Sq Ft Price |
|---|---|---|---|---|
| 01/27/2025 01/27/25 | Sold | $810,000 | +1.4% | $196 / Sq Ft |
| 12/09/2024 12/09/24 | Pending | -- | -- | -- |
| 12/05/2024 12/05/24 | For Sale | $799,000 | +10.2% | $193 / Sq Ft |
| 08/06/2023 08/06/23 | Sold | $725,000 | -6.4% | $175 / Sq Ft |
| 06/24/2023 06/24/23 | Pending | -- | -- | -- |
| 06/08/2023 06/08/23 | For Sale | $774,900 | +76.1% | $188 / Sq Ft |
| 06/09/2014 06/09/14 | Sold | $440,000 | -11.8% | $106 / Sq Ft |
| 06/09/2014 06/09/14 | Pending | -- | -- | -- |
| 05/10/2013 05/10/13 | For Sale | $499,000 | -- | $121 / Sq Ft |
Tax History Compared to Growth
Tax History
| Year | Tax Paid | Tax Assessment Tax Assessment Total Assessment is a certain percentage of the fair market value that is determined by local assessors to be the total taxable value of land and additions on the property. | Land | Improvement |
|---|---|---|---|---|
| 2024 | $11,776 | $220,400 | $54,150 | $166,250 |
| 2023 | $11,776 | $220,400 | $54,150 | $166,250 |
| 2022 | $9,793 | $160,200 | $38,220 | $121,980 |
| 2021 | $10,073 | $160,200 | $38,220 | $121,980 |
| 2020 | $10,347 | $160,200 | $38,220 | $121,980 |
| 2019 | $10,746 | $153,300 | $38,220 | $115,080 |
| 2018 | $10,743 | $153,300 | $38,220 | $115,080 |
| 2017 | $10,746 | $153,300 | $38,220 | $115,080 |
| 2016 | $11,878 | $166,040 | $38,220 | $127,820 |
| 2015 | $10,585 | $166,040 | $38,220 | $127,820 |
| 2014 | $10,585 | $166,040 | $38,220 | $127,820 |
| 2013 | $10,370 | $166,040 | $38,220 | $127,820 |
Agents Affiliated with this Home
-
Lindsey Griffith Phillips

Seller's Agent in 2025
Lindsey Griffith Phillips
Berkshire Hathaway HomeServices Professional Realty
(440) 773-9110
147 Total Sales
-
Gina Grassi

Seller's Agent in 2023
Gina Grassi
Keller Williams Elevate
(440) 526-1800
193 Total Sales
-
Serge El Helou
S
Seller Co-Listing Agent in 2023
Serge El Helou
Keller Williams Elevate
(440) 502-1428
95 Total Sales
-
B
Seller's Agent in 2014
Bonnie Carlson
Deleted Agent
-
Tiffany Singer

Buyer's Agent in 2014
Tiffany Singer
Howard Hanna
(216) 536-4207
90 Total Sales
Map
Source: MLS Now
MLS Number: 5086989
APN: 02-419853
- 8034 Canyon Ridge
- 17310 Tall Tree Trail
- 8145 Silica Ridge
- 8130 Westhill Dr
- VL 373 Canyon Ridge
- VL Canyon Ridge
- 7965 Mcfarland Ridge
- V/L Northview Dr
- 8330 Lucerne Dr
- 7560 Chagrin Rd
- 16685 Heatherwood Ln
- 17208 Chillicothe Rd
- 8510 Tanglewood Trail
- 7090 Country Ln
- 17 Chillicothe Rd
- 16760 Knolls Way
- 7428 Chagrin Rd
- 17892 Chillicothe Rd
- 17901 Chillicothe Rd
- 7940 Bainbrook Dr
