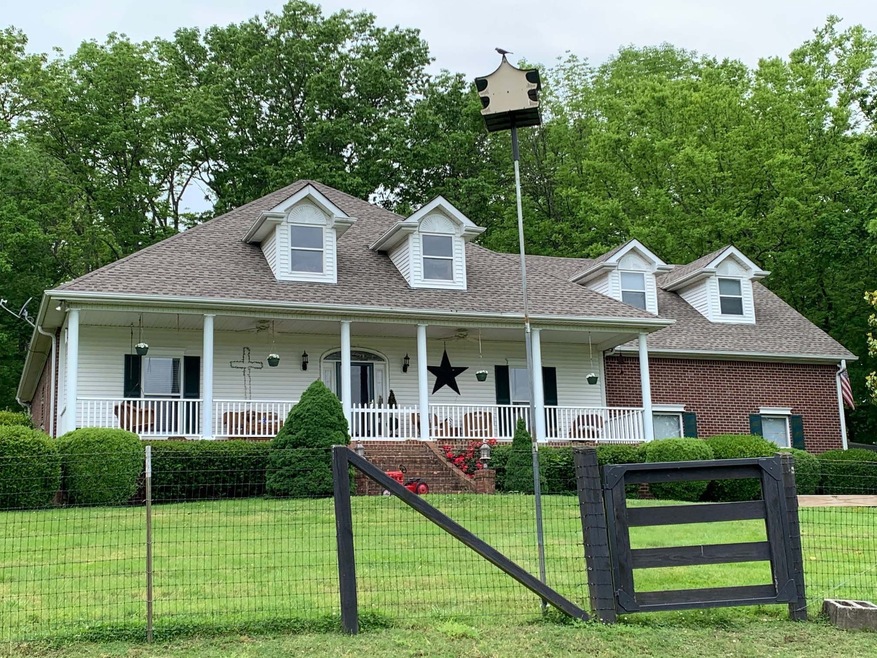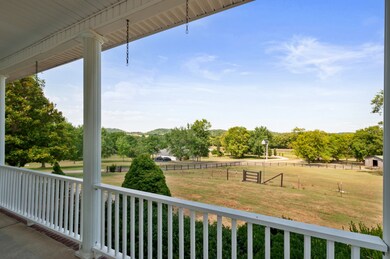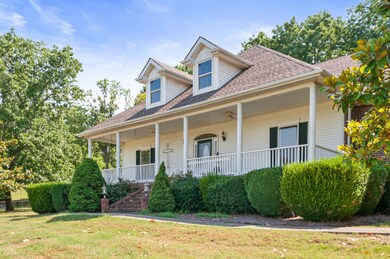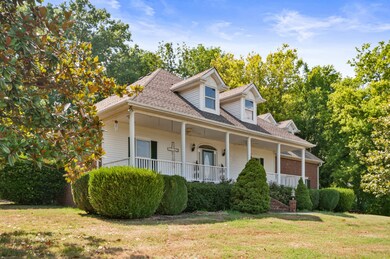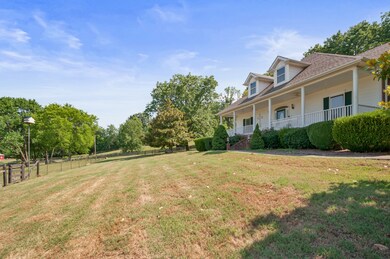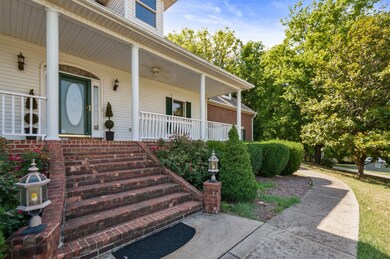
1741 Dean Rd Thompsons Station, TN 37179
Estimated Value: $937,000 - $1,363,000
Highlights
- Barn
- Deck
- Porch
- 5.01 Acre Lot
- No HOA
- Cooling Available
About This Home
As of August 2022Rare opportunity for a home with 5 tranquil fenced acres. Bring your horses to enjoy the pasture and 30x50 barn with 3 stalls & tack room w/ water elec. Permitted for a 2 Bdrm but functionally has 3 Bdrms. Parking pad with RV hookups. No HOA! Spectacular Tennessee views from the 44 foot front porch. Garage has space for a shop and golf cart. New roof, new asphalt drive, new large deck and new back fence. Principal closet very large at 17 feet. Oversized storage bldg. Built extremely well in 1999 but has not been updated. Just add new carpet and paint and it will be like new. Home being sold "AS IS". Owner prefers that the two Tennessee Walker horses remain. Close to I-840 & I-65. Minutes to Franklin, Spring Hill and Cool Springs shopping.
Last Agent to Sell the Property
Pulte Homes Tennessee Brokerage Phone: 6152682881 License #315674 Listed on: 06/29/2022
Home Details
Home Type
- Single Family
Est. Annual Taxes
- $3,104
Year Built
- Built in 1998
Lot Details
- 5.01 Acre Lot
- Fenced Front Yard
- Sloped Lot
Parking
- 2 Car Garage
- Garage Door Opener
Home Design
- Brick Exterior Construction
- Asphalt Roof
Interior Spaces
- 3,034 Sq Ft Home
- Property has 2 Levels
- Ceiling Fan
- Gas Fireplace
- Living Room with Fireplace
- Carpet
- Crawl Space
- Property Views
Bedrooms and Bathrooms
- 2 Main Level Bedrooms
Outdoor Features
- Deck
- Porch
Schools
- Thompson's Station Elementary School
- Thompson's Station Middle School
- Summit High School
Farming
- Barn
Utilities
- Cooling Available
- Central Heating
- Septic Tank
Community Details
- No Home Owners Association
Listing and Financial Details
- Assessor Parcel Number 094146 02502 00004146
Ownership History
Purchase Details
Home Financials for this Owner
Home Financials are based on the most recent Mortgage that was taken out on this home.Purchase Details
Home Financials for this Owner
Home Financials are based on the most recent Mortgage that was taken out on this home.Similar Homes in the area
Home Values in the Area
Average Home Value in this Area
Purchase History
| Date | Buyer | Sale Price | Title Company |
|---|---|---|---|
| Dragon Sarah | $850,000 | Magnolia Title & Escrow | |
| Williams George D | $380,000 | Southland |
Mortgage History
| Date | Status | Borrower | Loan Amount |
|---|---|---|---|
| Open | Dragon Sarah | $610,000 | |
| Previous Owner | Williams George D | $85,000 | |
| Previous Owner | Williams George D | $158,025 | |
| Previous Owner | Williams George D | $200,000 | |
| Previous Owner | Lindsey Jerry B | $291,000 | |
| Previous Owner | Lindsey Jerry F | $100,000 | |
| Previous Owner | Lindsey Jerry F | $200,000 |
Property History
| Date | Event | Price | Change | Sq Ft Price |
|---|---|---|---|---|
| 08/05/2022 08/05/22 | Sold | $850,000 | +6.3% | $280 / Sq Ft |
| 07/14/2022 07/14/22 | Pending | -- | -- | -- |
| 07/13/2022 07/13/22 | For Sale | $799,999 | -- | $264 / Sq Ft |
| 06/29/2022 06/29/22 | Pending | -- | -- | -- |
Tax History Compared to Growth
Tax History
| Year | Tax Paid | Tax Assessment Tax Assessment Total Assessment is a certain percentage of the fair market value that is determined by local assessors to be the total taxable value of land and additions on the property. | Land | Improvement |
|---|---|---|---|---|
| 2024 | $3,104 | $156,550 | $50,500 | $106,050 |
| 2023 | $3,104 | $156,550 | $50,500 | $106,050 |
| 2022 | $3,104 | $156,550 | $50,500 | $106,050 |
| 2021 | $3,104 | $156,550 | $50,500 | $106,050 |
| 2020 | $3,007 | $129,450 | $33,675 | $95,775 |
| 2019 | $3,007 | $129,450 | $33,675 | $95,775 |
| 2018 | $2,916 | $129,450 | $33,675 | $95,775 |
| 2017 | $2,890 | $129,450 | $33,675 | $95,775 |
| 2016 | $2,851 | $129,450 | $33,675 | $95,775 |
| 2015 | -- | $102,250 | $22,525 | $79,725 |
| 2014 | -- | $102,250 | $22,525 | $79,725 |
Agents Affiliated with this Home
-
Scott Hines

Seller's Agent in 2022
Scott Hines
Pulte Homes Tennessee
(615) 268-2881
5 in this area
59 Total Sales
-
Rachel Kaminek

Buyer's Agent in 2022
Rachel Kaminek
Compass
(323) 449-9000
1 in this area
77 Total Sales
Map
Source: Realtracs
MLS Number: 2401973
APN: 146-025.02
- 1759 Dean Rd
- 2101 Branford Place Unit 203
- 1944 Silver Fox Rd
- 1662 Thompson Station Rd W
- 1928 Silver Fox Rd
- 1939 Silver Fox Rd
- 2211 Brakeman Ln
- 2194 Burgin Dr
- 2829 Thompson's Station Rd W
- 1924 Thompson's Station Rd W
- 4181 Miles Johnson Pkwy
- 2408 Audelia Way
- 1047 Tanyard Springs Dr
- 4077 Kathie Dr
- 2009 Field Farm Ct
- 165 Mary Ann Cir
- 7023 Brindle Ridge Way
- 4065 Kathie Dr
- 4081 Kathie Dr
- 4093 Kathie Dr
- 1741 Dean Rd
- 1747 Dean Rd
- 1735 Dean Rd
- 1755 Dean Rd
- 1779 Dean Rd
- 1721 Dean Rd
- 1733 Evergreen Rd
- 1744 Evergreen Rd
- 1740 Evergreen Rd
- 1780 Dean Rd
- 1711 Dean Rd
- 1766 Evergreen Rd
- 2 Thompsons Sta Rd W
- 1699 Thompson Station Rd W
- 1699 Thompson Station Rd W
- 1699 Thompson Station Rd W
- 1765 Evergreen Rd
- 1773 Evergreen Rd
- 1689 Thompson Station Rd W Unit 93
- 1764 Evergreen Rd
