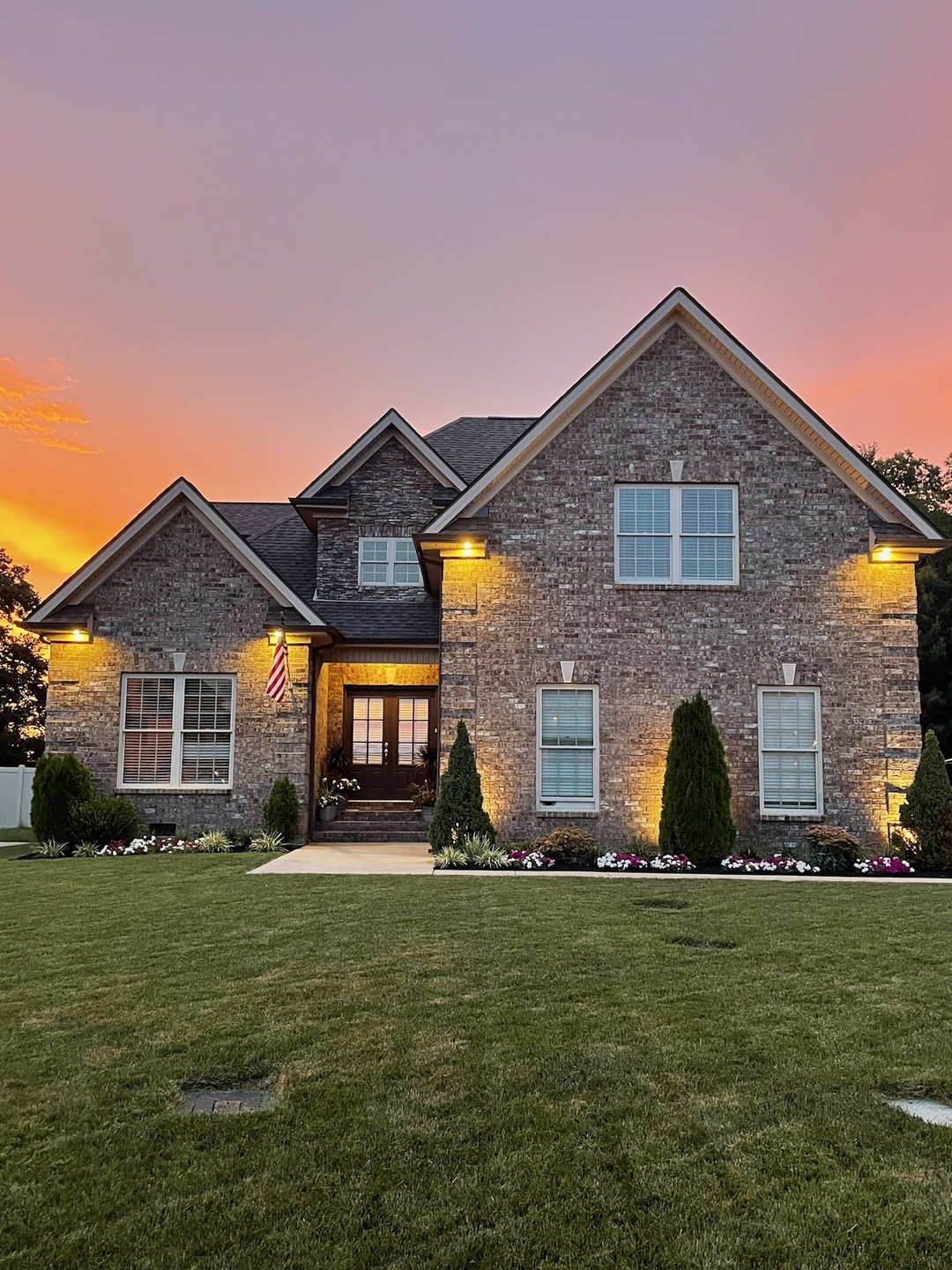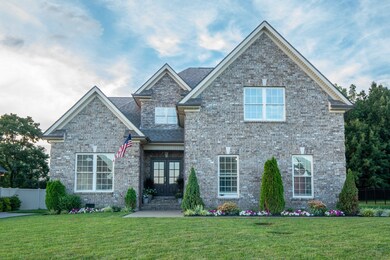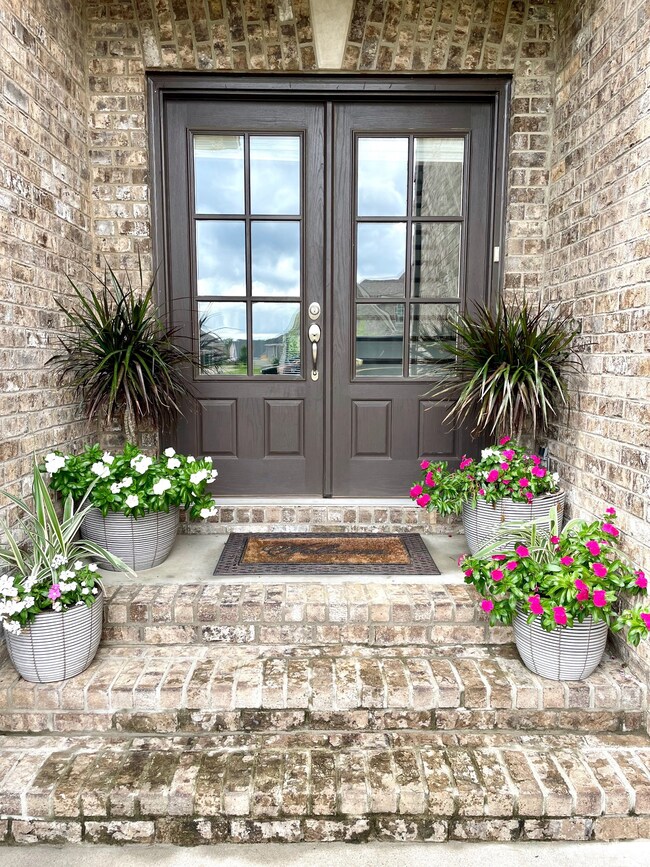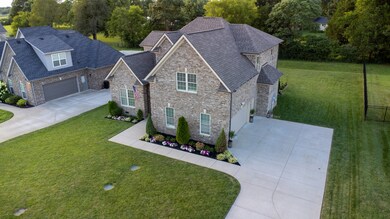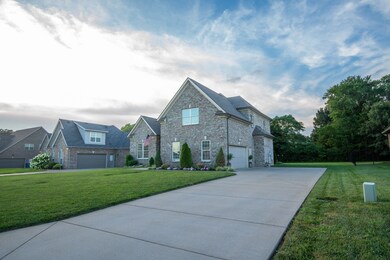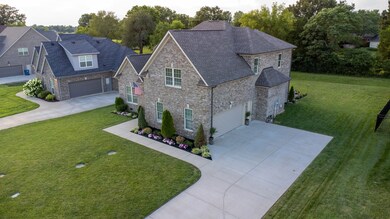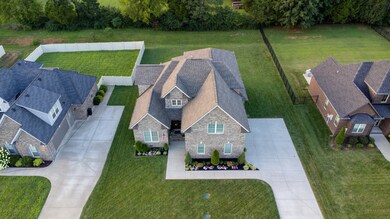
1741 North Side Dr Murfreesboro, TN 37130
Highlights
- A-Frame Home
- Wood Flooring
- In-Law or Guest Suite
- Lascassas Elementary School Rated A-
- Covered patio or porch
- Walk-In Closet
About This Home
As of September 2022BEAUTIFUL, IMMACULATE 5 BEDROOM, 3 BATH HOME LOCATED IN A QUIET, FAMILY NEIGHBORHOOD. NESTLED IN THE BACK OF THE DEVELOPMENT ******** AND NO CITY TAXES! UPGRADES INCLUDE CUSTOM DISTRESSED WOODEN BEAMS,WAINSCOTING,SHIPLAP, QUARTZ COUNTERTOPS WITH SPARKLES AND TWO PANTRIES. INSULATED GARAGE DOORS WITH EPOXY GARAGE FLOORING! MANY CUSTOM UPDATES TO THIS ALREADY NEWER HOME.******FRESH PAINT THROUGHOUT AND OPEN FLOOR PLAN ******* 2 BEDROOMS DOWN WITH LARGE GUEST SUITE UPSTAIRS AND 3 VERY SPACIOUS BEDROOMS WITH LARGE CLOSETS AND OVERSIZED BONUS ROOM. ******* COME SEE THIS LARGE TREE LINED BACKYARD WITH PRIVATE BACK COVERED PORCH FEATURING A CUSTOM BUILT EXTENDED PATIO WITH BUILT IN FIRE PIT, PLANTERS AND SEATING DON'T MISS THIS AMAZING HOME WITH BACKYARD OASIS!
Last Agent to Sell the Property
Benchmark Realty, LLC License #324234 Listed on: 07/28/2022

Home Details
Home Type
- Single Family
Est. Annual Taxes
- $2,067
Year Built
- Built in 2018
Lot Details
- 0.36 Acre Lot
- Level Lot
HOA Fees
- $15 Monthly HOA Fees
Parking
- 2 Car Garage
- 4 Carport Spaces
- Garage Door Opener
Home Design
- A-Frame Home
- Brick Exterior Construction
- Shingle Roof
Interior Spaces
- 3,004 Sq Ft Home
- Property has 1 Level
- Ceiling Fan
- Gas Fireplace
- Combination Dining and Living Room
- Unfinished Basement
Kitchen
- <<microwave>>
- Ice Maker
- Dishwasher
- Smart Appliances
- Disposal
Flooring
- Wood
- Carpet
- Tile
Bedrooms and Bathrooms
- 5 Bedrooms | 2 Main Level Bedrooms
- Walk-In Closet
- In-Law or Guest Suite
- 3 Full Bathrooms
Home Security
- Home Security System
- Smart Lights or Controls
- Smart Thermostat
- Fire and Smoke Detector
Outdoor Features
- Covered patio or porch
Schools
- Lascassas Elementary/Middle School
- Oakland Middle School
- Oakland High School
Utilities
- Cooling Available
- Central Heating
Community Details
- Association fees include ground maintenance
- North Side Estates At Lasc Subdivision
Listing and Financial Details
- Assessor Parcel Number 068L C 02500 R0116213
Similar Homes in Murfreesboro, TN
Home Values in the Area
Average Home Value in this Area
Property History
| Date | Event | Price | Change | Sq Ft Price |
|---|---|---|---|---|
| 09/17/2022 09/17/22 | Sold | $649,900 | 0.0% | $216 / Sq Ft |
| 08/24/2022 08/24/22 | Pending | -- | -- | -- |
| 08/22/2022 08/22/22 | Price Changed | $649,900 | -5.7% | $216 / Sq Ft |
| 08/09/2022 08/09/22 | Price Changed | $689,000 | -1.4% | $229 / Sq Ft |
| 08/08/2022 08/08/22 | Price Changed | $699,000 | -1.4% | $233 / Sq Ft |
| 08/03/2022 08/03/22 | Price Changed | $709,001 | 0.0% | $236 / Sq Ft |
| 07/28/2022 07/28/22 | For Sale | $709,000 | +102.6% | $236 / Sq Ft |
| 07/27/2021 07/27/21 | Pending | -- | -- | -- |
| 07/22/2021 07/22/21 | For Sale | $349,900 | -7.9% | $116 / Sq Ft |
| 12/07/2018 12/07/18 | Sold | $379,900 | -- | $126 / Sq Ft |
Tax History Compared to Growth
Agents Affiliated with this Home
-
Mitzi Gardner

Seller's Agent in 2022
Mitzi Gardner
Benchmark Realty, LLC
(615) 924-1220
79 in this area
115 Total Sales
-
George Weeks

Buyer's Agent in 2022
George Weeks
Team George Weeks Real Estate, LLC
(615) 948-4098
565 in this area
1,542 Total Sales
-
Jeramie Taber

Seller's Agent in 2018
Jeramie Taber
Exit Realty Bob Lamb & Associates
(615) 533-8323
130 in this area
371 Total Sales
Map
Source: Realtracs
MLS Number: 2416842
- 1553 N Side Dr
- 1304 Boura St
- 2406 Laurelstone Dr
- 1324 Mockingbird Ln
- 3368 Eslin Ct
- 2328 Laurelstone Dr
- 3372 Eslin Ct
- 2326 Laurelstone Dr
- 1441 Compton Rd
- 601 River Birch Dr
- 0 Eslin Ct Unit RTC2918321
- 0 Eslin Ct Unit RTC2797816
- 2521 Pebblecreek Ln
- 2128 Fox Hill Dr
- 3407 Shigo St
- 3412 Shigo St
- 1205 Cone Ln
- 3430 Dench Dr
- 3426 Dench Dr
- 3413 Dench Dr
