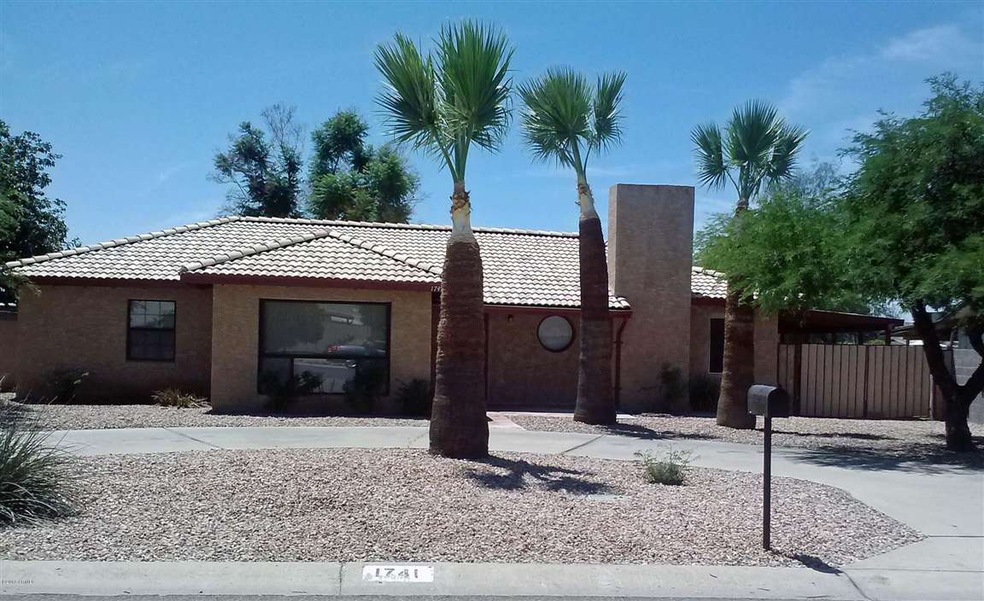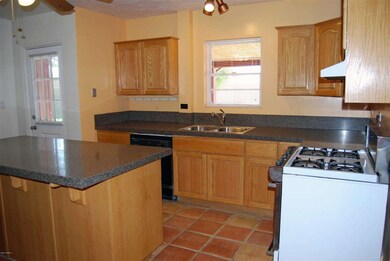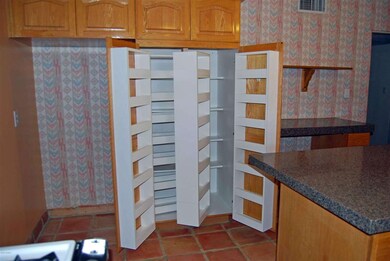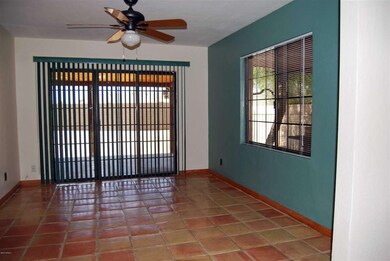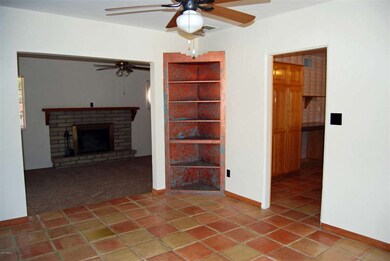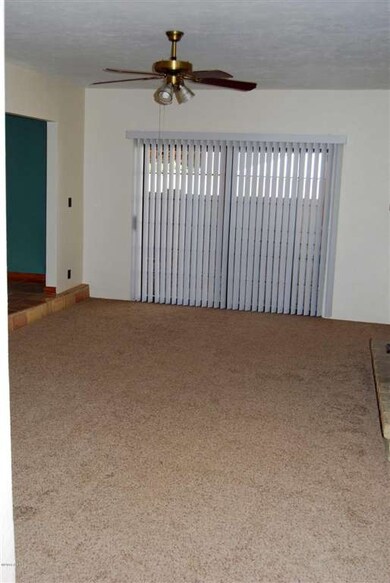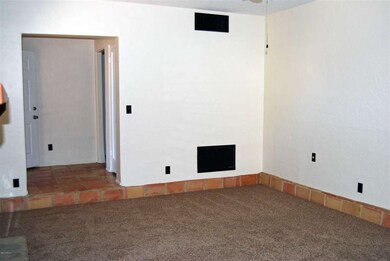
1741 W Wickieup Ln Phoenix, AZ 85027
North Central Phoenix NeighborhoodEstimated Value: $376,000 - $403,000
Highlights
- 0.26 Acre Lot
- Granite Countertops
- Covered patio or porch
- 1 Fireplace
- No HOA
- 4-minute walk to Deer Valley Park
About This Home
As of December 2013Custom block home built in 1950. Moved to this oversized lot w/horse privileges in 1986. Fresh paint w/ splashes of color. New carpet. Ceiling fans. Solid Oak cabinets & Granite transformations in large eat-in kitchen. Plaster & lathe walls. Formal dining room w/arcadia door to covered patio w/foam roof and huge yard w/room to build the pool or garage of your dreams. Sunken living room boasts fire place & arcadia door leading to another foam roof covered patio with RV gates. 3 large bedrooms. Gas heat, hot water and cooking. Beautifully landscaped front yard w/semi circular driveway. Grassy area in back w/automatic sprinkler system in place. Mature shade trees in front and back yard. Easy access to Deer Valley Park, Loop 101, & I17. ***OWNER/AGENT*** FHA appraisal 06/13 $165K
Last Agent to Sell the Property
Sun Cactus Realty License #BR643673000 Listed on: 06/03/2013
Home Details
Home Type
- Single Family
Est. Annual Taxes
- $831
Year Built
- Built in 1950
Lot Details
- 0.26 Acre Lot
- Desert faces the front of the property
- Block Wall Fence
- Backyard Sprinklers
- Sprinklers on Timer
- Grass Covered Lot
Home Design
- Brick Exterior Construction
- Tile Roof
- Block Exterior
- Stucco
Interior Spaces
- 1,654 Sq Ft Home
- 1-Story Property
- Ceiling Fan
- 1 Fireplace
- Washer and Dryer Hookup
Kitchen
- Eat-In Kitchen
- Dishwasher
- Kitchen Island
- Granite Countertops
Flooring
- Carpet
- Tile
Bedrooms and Bathrooms
- 3 Bedrooms
- 1.5 Bathrooms
Parking
- 5 Open Parking Spaces
- Circular Driveway
Schools
- Desert Winds Elementary School
- Deer Valley Middle School
- Barry Goldwater High School
Utilities
- Refrigerated Cooling System
- Heating System Uses Natural Gas
Additional Features
- Covered patio or porch
- Property is near a bus stop
Community Details
- No Home Owners Association
- Tonto Vista 3 Subdivision
Listing and Financial Details
- Home warranty included in the sale of the property
- Tax Lot 181
- Assessor Parcel Number 209-19-177
Ownership History
Purchase Details
Home Financials for this Owner
Home Financials are based on the most recent Mortgage that was taken out on this home.Purchase Details
Purchase Details
Home Financials for this Owner
Home Financials are based on the most recent Mortgage that was taken out on this home.Similar Homes in the area
Home Values in the Area
Average Home Value in this Area
Purchase History
| Date | Buyer | Sale Price | Title Company |
|---|---|---|---|
| Thurow Aaron G | $150,000 | Security Title Agency | |
| Whyte John | -- | None Available | |
| Bartlet Elaine F | -- | United Title Agency |
Mortgage History
| Date | Status | Borrower | Loan Amount |
|---|---|---|---|
| Open | Thurow Aaron G | $3,700 | |
| Open | Thurow Aaron G | $153,225 | |
| Previous Owner | Whyte Elaine F | $78,224 | |
| Previous Owner | Bartelt Elaine F | $81,893 | |
| Previous Owner | Bartlet Elaine F | $89,000 |
Property History
| Date | Event | Price | Change | Sq Ft Price |
|---|---|---|---|---|
| 12/06/2013 12/06/13 | Sold | $150,000 | -4.4% | $91 / Sq Ft |
| 10/25/2013 10/25/13 | Pending | -- | -- | -- |
| 08/31/2013 08/31/13 | Price Changed | $156,900 | 0.0% | $95 / Sq Ft |
| 07/31/2013 07/31/13 | For Sale | $156,888 | 0.0% | $95 / Sq Ft |
| 07/30/2013 07/30/13 | Pending | -- | -- | -- |
| 07/23/2013 07/23/13 | Price Changed | $156,888 | -1.3% | $95 / Sq Ft |
| 07/18/2013 07/18/13 | Price Changed | $158,888 | +0.1% | $96 / Sq Ft |
| 07/09/2013 07/09/13 | Price Changed | $158,800 | -0.7% | $96 / Sq Ft |
| 06/26/2013 06/26/13 | Price Changed | $159,999 | 0.0% | $97 / Sq Ft |
| 06/18/2013 06/18/13 | For Sale | $160,000 | 0.0% | $97 / Sq Ft |
| 06/05/2013 06/05/13 | Pending | -- | -- | -- |
| 06/03/2013 06/03/13 | For Sale | $160,000 | -- | $97 / Sq Ft |
Tax History Compared to Growth
Tax History
| Year | Tax Paid | Tax Assessment Tax Assessment Total Assessment is a certain percentage of the fair market value that is determined by local assessors to be the total taxable value of land and additions on the property. | Land | Improvement |
|---|---|---|---|---|
| 2025 | $839 | $9,745 | -- | -- |
| 2024 | $825 | $9,281 | -- | -- |
| 2023 | $825 | $27,660 | $5,530 | $22,130 |
| 2022 | $794 | $21,080 | $4,210 | $16,870 |
| 2021 | $829 | $18,900 | $3,780 | $15,120 |
| 2020 | $814 | $16,980 | $3,390 | $13,590 |
| 2019 | $789 | $15,250 | $3,050 | $12,200 |
| 2018 | $762 | $13,370 | $2,670 | $10,700 |
| 2017 | $735 | $11,310 | $2,260 | $9,050 |
| 2016 | $694 | $10,770 | $2,150 | $8,620 |
| 2015 | $620 | $9,650 | $1,930 | $7,720 |
Agents Affiliated with this Home
-
Elaine Whyte

Seller's Agent in 2013
Elaine Whyte
Sun Cactus Realty
(602) 492-1199
8 Total Sales
-
Joanie Mahar

Buyer's Agent in 2013
Joanie Mahar
Realty Executives
(602) 920-0607
3 in this area
55 Total Sales
-
J
Buyer's Agent in 2013
Joan Mahar
McLeod Real Estate Services Inc.
Map
Source: Arizona Regional Multiple Listing Service (ARMLS)
MLS Number: 4946306
APN: 209-19-177
- 1804 W Kristal Way
- 19251 N 17th Dr
- 19615 N 18th Dr
- 1720 W Behrend Dr
- 1604 W Kerry Ln
- 19013 N 18th Ave
- 1545 W Marco Polo Rd
- 1750 W Union Hills Dr Unit 8
- 1750 W Union Hills Dr Unit 91
- 18828 N 17th Dr
- 18811 N 19th Ave Unit 2020
- 18811 N 19th Ave Unit 3015
- 19258 N 20th Dr
- 1444 W Wickieup Ln
- 1527 W Rosemonte Dr
- 2127 W Marco Polo Rd
- 20053 N 15th Dr
- 2020 W Union Hills Dr Unit 110
- 2020 W Union Hills Dr Unit 240
- 2020 W Union Hills Dr Unit 263
- 1741 W Wickieup Ln
- 1747 W Wickieup Ln
- 1735 W Wickieup Ln
- 1736 W Utopia Rd
- 1742 W Utopia Rd
- 1730 W Utopia Rd
- 1801 W Wickieup Ln
- 1729 W Wickieup Ln
- 1744 W Wickieup Ln
- 1738 W Wickieup Ln
- 1802 W Utopia Rd
- 1724 W Utopia Rd
- 1802 W Wickieup Ln
- 1730 W Wickieup Ln
- 1809 W Wickieup Ln
- 1723 W Wickieup Ln
- 1810 W Utopia Rd
- 1718 W Utopia Rd
- 1810 W Wickieup Ln
- 1724 W Wickieup Ln
