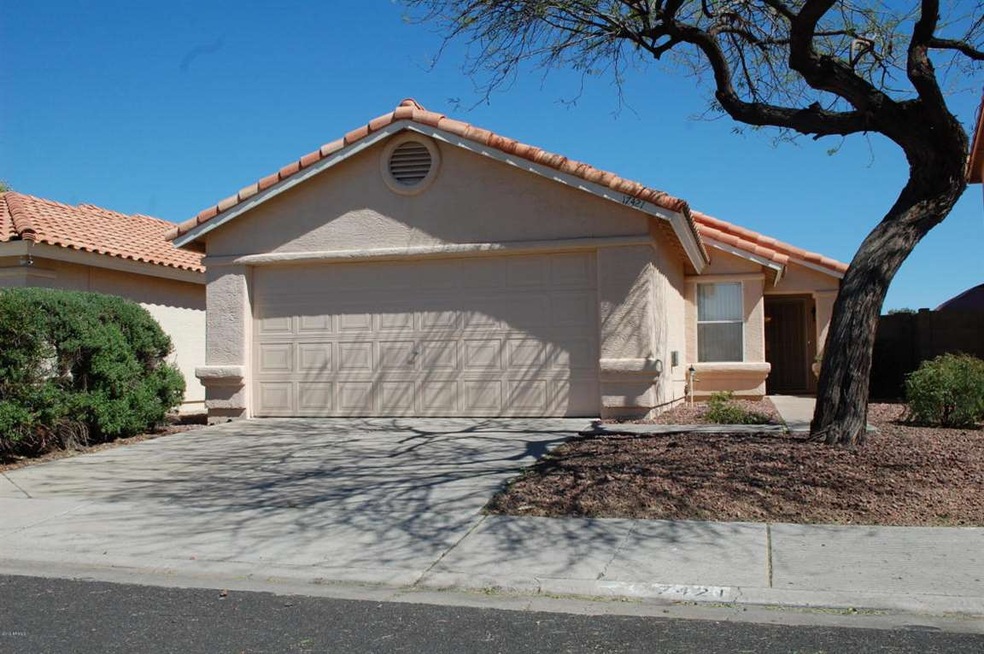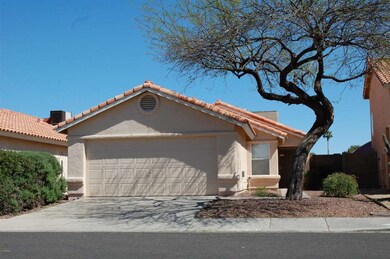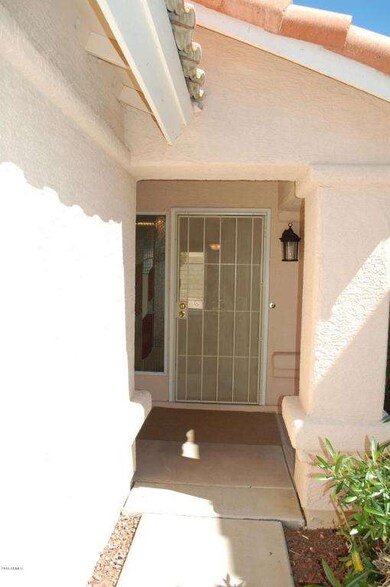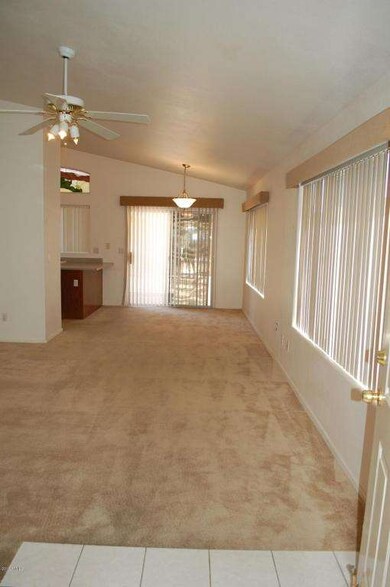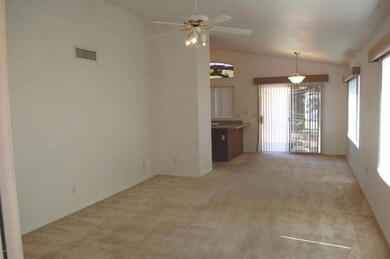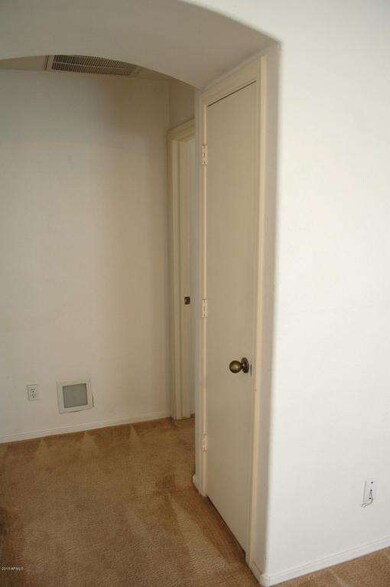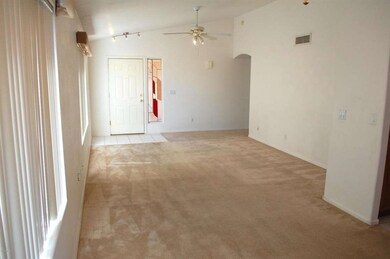
17421 N 14th St Phoenix, AZ 85022
North Central Phoenix NeighborhoodHighlights
- Vaulted Ceiling
- Private Yard
- 2 Car Direct Access Garage
- Spanish Architecture
- Covered patio or porch
- Dual Vanity Sinks in Primary Bathroom
About This Home
As of April 2021Finally Available to show! Open living/dining great room with tiled entry, neutral carpet and valances. Ceiling fans throughout home. Kitchen has quality oak cabinets, tile floor, lots of counter space, and breakfast bar. (Refrigerator included) Large walk-in closet in 3rd bedroom. Front security door. Backyard has 2 patios. Trees in back are larger than shown in photos. Master suite has double mirrored closets and an extra sitting area, plus a separate entrance. Master bath has dual sinks with large vanity, a tub/shower, and separate commode. Laundry inside with built-in ironing board and washer and dryer. Garage has quality built in storage cabinets. Large community green belt with picnic area. Easy access to 101 and 51 fwy. Owner/Agent.
Last Agent to Sell the Property
Omni Homes International License #SA586512000 Listed on: 06/08/2016
Last Buyer's Agent
Mario Munguia
My Home Group Real Estate License #SA564953000

Home Details
Home Type
- Single Family
Est. Annual Taxes
- $1,268
Year Built
- Built in 1994
Lot Details
- 4,747 Sq Ft Lot
- Block Wall Fence
- Front and Back Yard Sprinklers
- Sprinklers on Timer
- Private Yard
HOA Fees
- $29 Monthly HOA Fees
Parking
- 2 Car Direct Access Garage
- Garage Door Opener
Home Design
- Spanish Architecture
- Wood Frame Construction
- Tile Roof
- Stucco
Interior Spaces
- 1,302 Sq Ft Home
- 1-Story Property
- Vaulted Ceiling
- Ceiling Fan
- Solar Screens
Kitchen
- Breakfast Bar
- <<builtInMicrowave>>
Flooring
- Carpet
- Tile
Bedrooms and Bathrooms
- 3 Bedrooms
- Primary Bathroom is a Full Bathroom
- 2 Bathrooms
- Dual Vanity Sinks in Primary Bathroom
Schools
- Echo Mountain Primary Elementary School
- Vista Verde Middle School
- North Canyon High School
Utilities
- Refrigerated Cooling System
- Heating Available
- High Speed Internet
- Cable TV Available
Additional Features
- No Interior Steps
- Covered patio or porch
Community Details
- Association fees include ground maintenance
- Pds Association, Phone Number (623) 877-1396
- Built by Beazer
- Candle Creek Unit 2 Subdivision
Listing and Financial Details
- Tax Lot 225
- Assessor Parcel Number 214-14-545
Ownership History
Purchase Details
Home Financials for this Owner
Home Financials are based on the most recent Mortgage that was taken out on this home.Purchase Details
Home Financials for this Owner
Home Financials are based on the most recent Mortgage that was taken out on this home.Purchase Details
Home Financials for this Owner
Home Financials are based on the most recent Mortgage that was taken out on this home.Purchase Details
Purchase Details
Home Financials for this Owner
Home Financials are based on the most recent Mortgage that was taken out on this home.Purchase Details
Home Financials for this Owner
Home Financials are based on the most recent Mortgage that was taken out on this home.Purchase Details
Home Financials for this Owner
Home Financials are based on the most recent Mortgage that was taken out on this home.Purchase Details
Home Financials for this Owner
Home Financials are based on the most recent Mortgage that was taken out on this home.Similar Homes in Phoenix, AZ
Home Values in the Area
Average Home Value in this Area
Purchase History
| Date | Type | Sale Price | Title Company |
|---|---|---|---|
| Warranty Deed | $376,000 | Homie Title Insurance Agency | |
| Warranty Deed | $260,000 | Driggs Title Agency Inc | |
| Warranty Deed | $207,000 | North American Title Company | |
| Special Warranty Deed | -- | None Available | |
| Interfamily Deed Transfer | -- | Old Republic Title Agency | |
| Warranty Deed | $179,000 | Old Republic Title Agency | |
| Interfamily Deed Transfer | -- | Security Title Agency | |
| Warranty Deed | $114,500 | Ati Title Agency | |
| Corporate Deed | -- | Lawyers Title |
Mortgage History
| Date | Status | Loan Amount | Loan Type |
|---|---|---|---|
| Previous Owner | $200,200 | New Conventional | |
| Previous Owner | -- | No Value Available | |
| Previous Owner | $203,250 | FHA | |
| Previous Owner | $143,200 | Purchase Money Mortgage | |
| Previous Owner | $105,250 | Balloon | |
| Previous Owner | $85,850 | New Conventional | |
| Previous Owner | $81,500 | New Conventional | |
| Closed | $17,175 | No Value Available |
Property History
| Date | Event | Price | Change | Sq Ft Price |
|---|---|---|---|---|
| 06/05/2025 06/05/25 | For Sale | $475,000 | +26.3% | $365 / Sq Ft |
| 04/20/2021 04/20/21 | Sold | $376,000 | +12.2% | $289 / Sq Ft |
| 03/21/2021 03/21/21 | Pending | -- | -- | -- |
| 03/19/2021 03/19/21 | For Sale | $335,000 | +61.8% | $257 / Sq Ft |
| 09/09/2016 09/09/16 | Sold | $207,000 | -2.8% | $159 / Sq Ft |
| 06/08/2016 06/08/16 | For Sale | $212,900 | -- | $164 / Sq Ft |
Tax History Compared to Growth
Tax History
| Year | Tax Paid | Tax Assessment Tax Assessment Total Assessment is a certain percentage of the fair market value that is determined by local assessors to be the total taxable value of land and additions on the property. | Land | Improvement |
|---|---|---|---|---|
| 2025 | $1,400 | $16,594 | -- | -- |
| 2024 | $1,368 | $15,804 | -- | -- |
| 2023 | $1,368 | $29,370 | $5,870 | $23,500 |
| 2022 | $1,355 | $21,710 | $4,340 | $17,370 |
| 2021 | $1,378 | $19,950 | $3,990 | $15,960 |
| 2020 | $1,331 | $18,520 | $3,700 | $14,820 |
| 2019 | $1,337 | $18,560 | $3,710 | $14,850 |
| 2018 | $1,288 | $17,030 | $3,400 | $13,630 |
| 2017 | $1,230 | $15,120 | $3,020 | $12,100 |
| 2016 | $1,420 | $14,650 | $2,930 | $11,720 |
| 2015 | $1,315 | $12,610 | $2,520 | $10,090 |
Agents Affiliated with this Home
-
Joseph Callaway

Seller's Agent in 2025
Joseph Callaway
eXp Realty
(602) 796-5751
4 in this area
70 Total Sales
-
D
Seller's Agent in 2021
Daryl Snow
Arizona Elite Properties
-
Dorrie Sauerzopf

Seller Co-Listing Agent in 2021
Dorrie Sauerzopf
Can-ix Realty, LLC
(480) 289-0025
1 in this area
76 Total Sales
-
G
Buyer's Agent in 2021
Grayson Banks
Opendoor Brokerage, LLC
-
Brenda Johnson-Pawlak

Seller's Agent in 2016
Brenda Johnson-Pawlak
Omni Homes International
(480) 200-6655
4 Total Sales
-
M
Buyer's Agent in 2016
Mario Munguia
My Home Group Real Estate
Map
Source: Arizona Regional Multiple Listing Service (ARMLS)
MLS Number: 5454634
APN: 214-14-545
- 1334 E Helena Dr Unit II
- 1310 E Angela Dr
- 1525 E Angela Dr
- 1538 E Campo Bello Dr
- 1203 E Muriel Dr
- 1446 E Grovers Ave Unit 13
- 1446 E Grovers Ave Unit 26
- 1421 E Charleston Ave
- 1304 E Bell Rd Unit 87
- 1332 E Charleston Ave
- 17017 N 12th St Unit 2017
- 17017 N 12th St Unit 2117
- 17017 N 12th St Unit 2012
- 17017 N 12th St Unit 1106
- 17240 N 16th Place Unit 2
- 17403 N 16th Place
- 1202 E Libby St
- 1526 E Charleston Ave
- 18116 N 14th St
- 1627 E Charleston Ave
