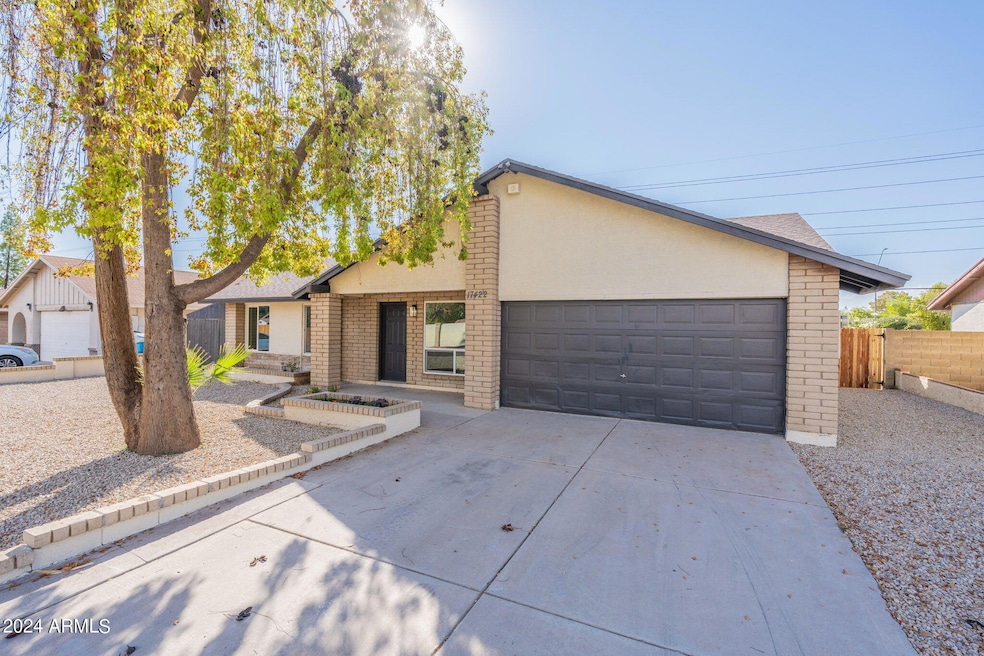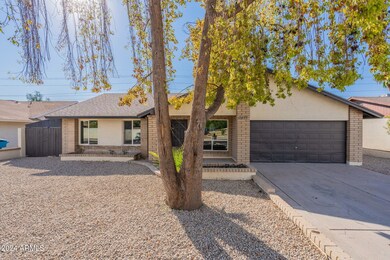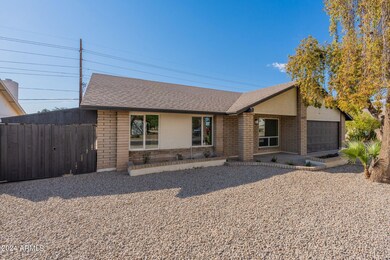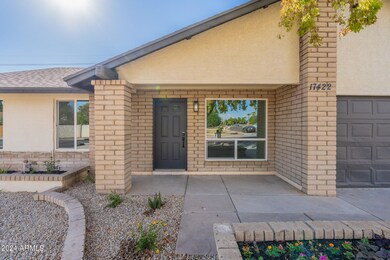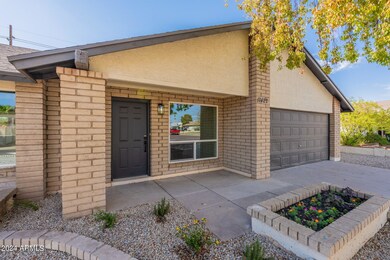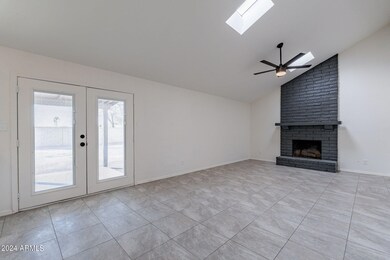
17422 N 34th Ln Phoenix, AZ 85053
Deer Valley NeighborhoodHighlights
- RV Gated
- Vaulted Ceiling
- Covered patio or porch
- Desert Sky Middle School Rated A-
- No HOA
- 2 Car Direct Access Garage
About This Home
As of December 2024This beautifully designed 4-bed, 2-bath home boasts a seamless flow of stylish grey tile throughout the main areas, perfectly complemented by neutral paint tones. As you enter, you'll be captivated by the spacious great room, featuring a striking contrasted brick fireplace. The open-concept kitchen, has white wood cabinetry, new quartz countertops, a chic tiled backsplash, & stainless steel appliances. Retreat to the primary bedroom, which offers a generous walk-in closet & a full ensuite bathroom for your privacy & comfort. Step outside to discover a versatile backyard, enjoy the covered patio & take advantage of the fully covered side yard w/ two RV gates.
Last Agent to Sell the Property
Venture REI, LLC License #SA645819000 Listed on: 10/11/2024

Home Details
Home Type
- Single Family
Est. Annual Taxes
- $908
Year Built
- Built in 1981
Lot Details
- 8,440 Sq Ft Lot
- Block Wall Fence
Parking
- 2 Car Direct Access Garage
- Garage Door Opener
- RV Gated
Home Design
- Composition Roof
- Block Exterior
Interior Spaces
- 1,422 Sq Ft Home
- 1-Story Property
- Vaulted Ceiling
- Ceiling Fan
- Double Pane Windows
- Living Room with Fireplace
Kitchen
- Kitchen Updated in 2024
- Eat-In Kitchen
- Built-In Microwave
Flooring
- Carpet
- Tile
Bedrooms and Bathrooms
- 4 Bedrooms
- Bathroom Updated in 2024
- 2 Bathrooms
Schools
- Sunrise Elementary School
- Deer Valley High Middle School
- Deer Valley High School
Utilities
- Refrigerated Cooling System
- Heating Available
Additional Features
- No Interior Steps
- Covered patio or porch
- Property is near a bus stop
Listing and Financial Details
- Tax Lot 32
- Assessor Parcel Number 207-03-069
Community Details
Overview
- No Home Owners Association
- Association fees include no fees
- Built by CAVALIER HOMES
- Shadow Canyon 1 Subdivision
Recreation
- Bike Trail
Ownership History
Purchase Details
Home Financials for this Owner
Home Financials are based on the most recent Mortgage that was taken out on this home.Purchase Details
Home Financials for this Owner
Home Financials are based on the most recent Mortgage that was taken out on this home.Purchase Details
Purchase Details
Home Financials for this Owner
Home Financials are based on the most recent Mortgage that was taken out on this home.Similar Homes in the area
Home Values in the Area
Average Home Value in this Area
Purchase History
| Date | Type | Sale Price | Title Company |
|---|---|---|---|
| Warranty Deed | $400,000 | Pioneer Title Agency | |
| Warranty Deed | $400,000 | Pioneer Title Agency | |
| Warranty Deed | $280,000 | Clear Title Agency Of Arizona | |
| Quit Claim Deed | -- | None Listed On Document | |
| Interfamily Deed Transfer | $84,800 | United Title Agency |
Mortgage History
| Date | Status | Loan Amount | Loan Type |
|---|---|---|---|
| Open | $392,755 | FHA | |
| Closed | $392,755 | FHA | |
| Previous Owner | $270,000 | New Conventional | |
| Previous Owner | $12,000 | Seller Take Back |
Property History
| Date | Event | Price | Change | Sq Ft Price |
|---|---|---|---|---|
| 12/09/2024 12/09/24 | Sold | $400,000 | 0.0% | $281 / Sq Ft |
| 11/01/2024 11/01/24 | Pending | -- | -- | -- |
| 10/25/2024 10/25/24 | For Sale | $400,000 | 0.0% | $281 / Sq Ft |
| 10/15/2024 10/15/24 | Pending | -- | -- | -- |
| 10/11/2024 10/11/24 | For Sale | $400,000 | -- | $281 / Sq Ft |
Tax History Compared to Growth
Tax History
| Year | Tax Paid | Tax Assessment Tax Assessment Total Assessment is a certain percentage of the fair market value that is determined by local assessors to be the total taxable value of land and additions on the property. | Land | Improvement |
|---|---|---|---|---|
| 2025 | $908 | $10,555 | -- | -- |
| 2024 | $893 | $10,052 | -- | -- |
| 2023 | $893 | $28,780 | $5,750 | $23,030 |
| 2022 | $860 | $21,930 | $4,380 | $17,550 |
| 2021 | $898 | $20,120 | $4,020 | $16,100 |
| 2020 | $882 | $18,650 | $3,730 | $14,920 |
| 2019 | $855 | $17,450 | $3,490 | $13,960 |
| 2018 | $825 | $15,680 | $3,130 | $12,550 |
| 2017 | $797 | $13,700 | $2,740 | $10,960 |
| 2016 | $752 | $12,980 | $2,590 | $10,390 |
| 2015 | $671 | $10,950 | $2,190 | $8,760 |
Agents Affiliated with this Home
-
Elmon Krupnik
E
Seller's Agent in 2024
Elmon Krupnik
Venture REI, LLC
(623) 606-3089
24 in this area
561 Total Sales
-
Kristin Ray

Seller Co-Listing Agent in 2024
Kristin Ray
Venture REI, LLC
(623) 606-3089
24 in this area
613 Total Sales
-
Maria Stamate
M
Buyer's Agent in 2024
Maria Stamate
Best Homes Real Estate
(602) 687-0243
2 in this area
46 Total Sales
Map
Source: Arizona Regional Multiple Listing Service (ARMLS)
MLS Number: 6770174
APN: 207-03-069
- 3434 W Danbury Dr Unit A206
- 3434 W Danbury Dr Unit 204
- 3420 W Danbury Dr Unit C218
- 3330 W Danbury Dr Unit E203
- 17211 N 35th Ave Unit 1035
- 17201 N 35th Dr
- 3405 W Danbury Dr Unit D130
- 3405 W Danbury Dr Unit D121
- 3614 W Danbury Dr
- 17244 N 36th Ln
- 3519 W Libby St
- 3531 W Libby St
- 3237 W Angela Dr
- 3726 W Campo Bello Dr
- 3709 W Grovers Ave Unit 2
- 3738 W Danbury Dr
- 3736 W Angela Dr
- 17841 N 33rd Dr
- 3226 W Grovers Ave
- 3149 W Danbury Dr
