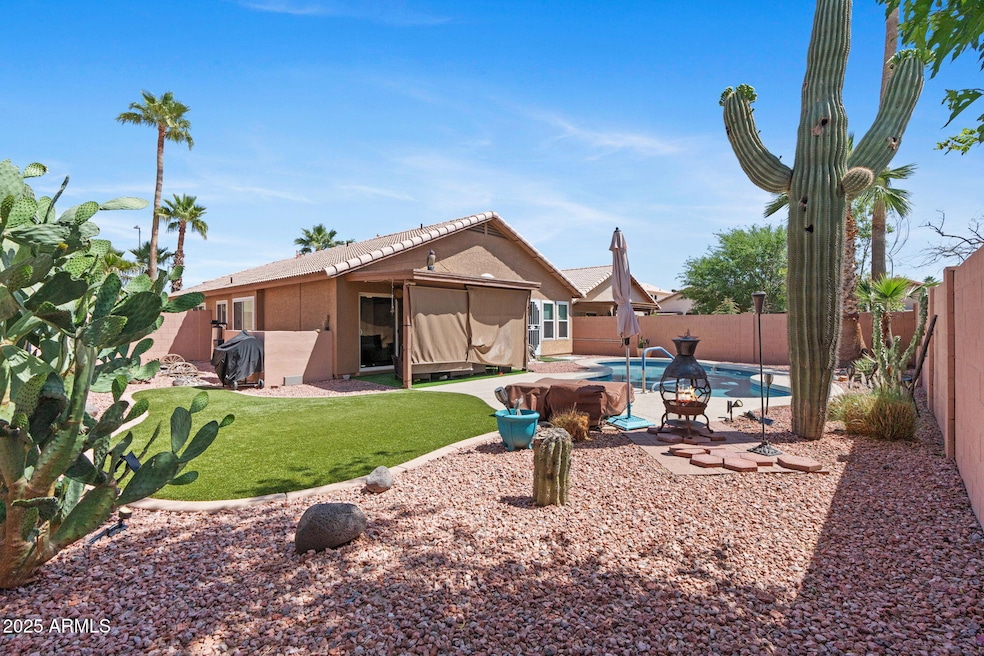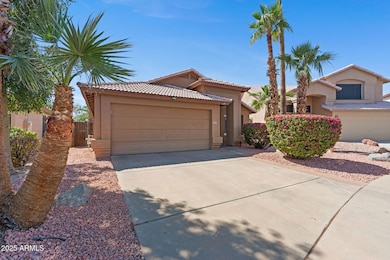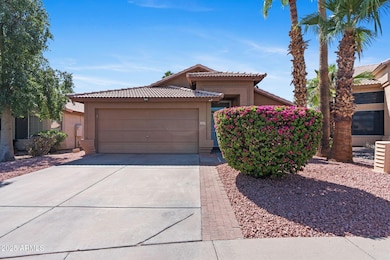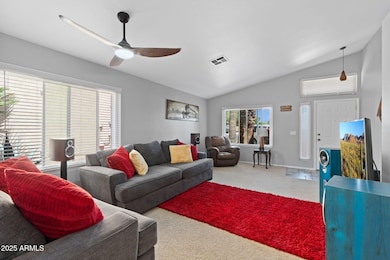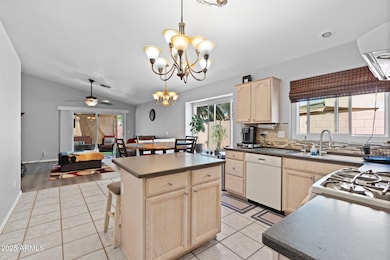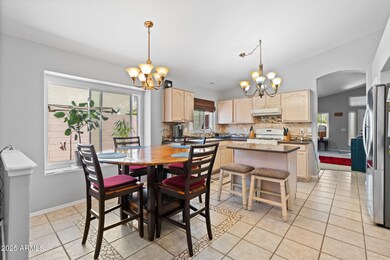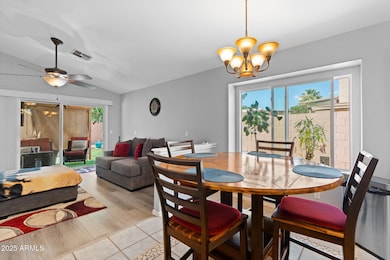
17424 N 1st Ave Phoenix, AZ 85023
North Central Phoenix NeighborhoodEstimated payment $2,811/month
Highlights
- Play Pool
- Covered Patio or Porch
- Eat-In Kitchen
- Vaulted Ceiling
- 2 Car Direct Access Garage
- Double Pane Windows
About This Home
Phenomenal Phoenix Home Now on Market! This bright & inviting home with lots of updates & upgrades is ready for you. Natural light fills the single level home through the new windows, perfect for relaxing inside or out. The soaring vaulted ceilings are complemented by the relaxing color palette. The outdoor oasis is accessible from both the family room & owners' suite, ideal for Arizona outdoor living with the low maintenance turf & sparkling pool with the covered patio. New HVAC in 2023 to ensure the home stays the perfect temperature for you all year long. New LVP flooring also added in 2023. Very short distance to Cactus View Elementary & not much farther to all the shopping & dining of Desert Ridge. Come & see for yourself!
Home Details
Home Type
- Single Family
Est. Annual Taxes
- $1,722
Year Built
- Built in 1994
Lot Details
- 5,787 Sq Ft Lot
- Desert faces the front and back of the property
- Block Wall Fence
- Artificial Turf
HOA Fees
- $27 Monthly HOA Fees
Parking
- 2 Car Direct Access Garage
- Garage Door Opener
Home Design
- Wood Frame Construction
- Tile Roof
Interior Spaces
- 1,627 Sq Ft Home
- 1-Story Property
- Vaulted Ceiling
- Ceiling Fan
- Double Pane Windows
- Vinyl Clad Windows
Kitchen
- Eat-In Kitchen
- Gas Cooktop
- Kitchen Island
Flooring
- Floors Updated in 2024
- Carpet
- Laminate
- Tile
- Vinyl
Bedrooms and Bathrooms
- 3 Bedrooms
- Primary Bathroom is a Full Bathroom
- 2 Bathrooms
- Dual Vanity Sinks in Primary Bathroom
Accessible Home Design
- No Interior Steps
Pool
- Pool Updated in 2023
- Play Pool
Outdoor Features
- Covered Patio or Porch
- Playground
Schools
- Cactus View Elementary School
- Vista Verde Middle School
- North Canyon High School
Utilities
- Cooling System Updated in 2023
- Central Air
- Heating System Uses Natural Gas
- Water Softener
- High Speed Internet
- Cable TV Available
Community Details
- Association fees include ground maintenance
- City Association, Phone Number (602) 437-4777
- Built by FULTON HOMES
- Bellvue Subdivision
Listing and Financial Details
- Tax Lot 46
- Assessor Parcel Number 208-10-053
Map
Home Values in the Area
Average Home Value in this Area
Tax History
| Year | Tax Paid | Tax Assessment Tax Assessment Total Assessment is a certain percentage of the fair market value that is determined by local assessors to be the total taxable value of land and additions on the property. | Land | Improvement |
|---|---|---|---|---|
| 2025 | $1,722 | $20,413 | -- | -- |
| 2024 | $1,683 | $19,441 | -- | -- |
| 2023 | $1,683 | $32,260 | $6,450 | $25,810 |
| 2022 | $1,667 | $25,110 | $5,020 | $20,090 |
| 2021 | $1,695 | $23,160 | $4,630 | $18,530 |
| 2020 | $1,637 | $21,600 | $4,320 | $17,280 |
| 2019 | $1,644 | $20,450 | $4,090 | $16,360 |
| 2018 | $1,584 | $18,550 | $3,710 | $14,840 |
| 2017 | $1,513 | $16,380 | $3,270 | $13,110 |
| 2016 | $1,489 | $17,130 | $3,420 | $13,710 |
| 2015 | $1,381 | $17,080 | $3,410 | $13,670 |
Property History
| Date | Event | Price | Change | Sq Ft Price |
|---|---|---|---|---|
| 04/24/2025 04/24/25 | For Sale | $499,990 | +104.9% | $307 / Sq Ft |
| 04/29/2016 04/29/16 | Sold | $244,000 | +1.7% | $150 / Sq Ft |
| 03/21/2016 03/21/16 | Pending | -- | -- | -- |
| 03/17/2016 03/17/16 | For Sale | $240,000 | -- | $148 / Sq Ft |
Purchase History
| Date | Type | Sale Price | Title Company |
|---|---|---|---|
| Warranty Deed | $244,000 | Security Title Agency Inc | |
| Special Warranty Deed | $172,000 | Guaranty Title Agency | |
| Trustee Deed | $161,250 | None Available | |
| Interfamily Deed Transfer | -- | Equity Title Agency Inc | |
| Interfamily Deed Transfer | -- | -- | |
| Warranty Deed | $277,500 | Equity Title Agency Inc | |
| Warranty Deed | $175,000 | American Title Ins Agency Az | |
| Interfamily Deed Transfer | -- | American Title Ins Agency Az | |
| Quit Claim Deed | -- | -- | |
| Warranty Deed | $102,131 | Security Title Agency |
Mortgage History
| Date | Status | Loan Amount | Loan Type |
|---|---|---|---|
| Open | $55,000 | New Conventional | |
| Open | $258,473 | New Conventional | |
| Closed | $224,619 | New Conventional | |
| Closed | $231,800 | New Conventional | |
| Previous Owner | $169,727 | FHA | |
| Previous Owner | $168,884 | FHA | |
| Previous Owner | $282,000 | New Conventional | |
| Previous Owner | $222,000 | New Conventional | |
| Previous Owner | $20,000 | Credit Line Revolving | |
| Previous Owner | $140,000 | Purchase Money Mortgage | |
| Previous Owner | $140,000 | Purchase Money Mortgage | |
| Previous Owner | $103,100 | New Conventional | |
| Closed | $55,500 | No Value Available |
About the Listing Agent

Bret Ceren is a real estate industry veteran since 2014 and has been quoted in Forbes, Better Homes & Gardens, MSN, MarketWatch, Yahoo! Finance, and CBS Money Watch for his perspectives on the market. He has also been recognized by the Scottsdale Area Association of Realtors® as a 40 Under 40 in 2019. In 2021, he was named in Real Trends’ Movers & Shakers. In addition to directly helping clients, Bret has been a real estate coach since 2017 and has coached over 250 agents across North America.
Bret's Other Listings
Source: Arizona Regional Multiple Listing Service (ARMLS)
MLS Number: 6856395
APN: 208-10-053
- 2 E Muriel Dr
- 143 W Michelle Dr
- 503 W Helena Dr
- 314 E Campo Bello Dr
- 16821 N 1st Ave Unit 53
- 16820 N 1st Ave Unit 33
- 16818 N Canterbury Dr Unit 56
- 16817 N 1st Dr Unit 28
- 16812 N 2nd Ln Unit 246
- 17625 N 6th Place
- 16622 N 2nd Dr Unit 182
- 16617 N 1st Ln Unit 131
- 16619 N 3rd Ave Unit 228
- 16613 N 1st Ave Unit 78
- 18221 N 2nd Place
- 16609 N 1st Ave Unit 76
- 16613 N 3rd Ave Unit 225
- 16605 N 1st Dr Unit 101
- 124 W Bluefield Ave
- 17229 N 8th Ave
- 134 W Helena Dr
- 10 E Bell Rd
- 228 E Angela Dr
- 220 W Bell Rd
- 110 W Bell Rd Unit 12
- 110 W Bell Rd Unit 2
- 110 W Bell Rd Unit 1
- 110 W Bell Rd
- 18015 N 2nd Dr Unit 12
- 15 W Villa Rita Dr Unit ID1244314P
- 11 E Bell Rd
- 17808 N 5th St
- 110 E Greenway Pkwy
- 16608 N 1st Ln Unit 142
- 130 W Bluefield Ave
- 17435 N 7th St
- 17625 N 7th St
- 926 W Angela Dr
- 118 W Villa Theresa Dr
- 719 E Lola Dr
