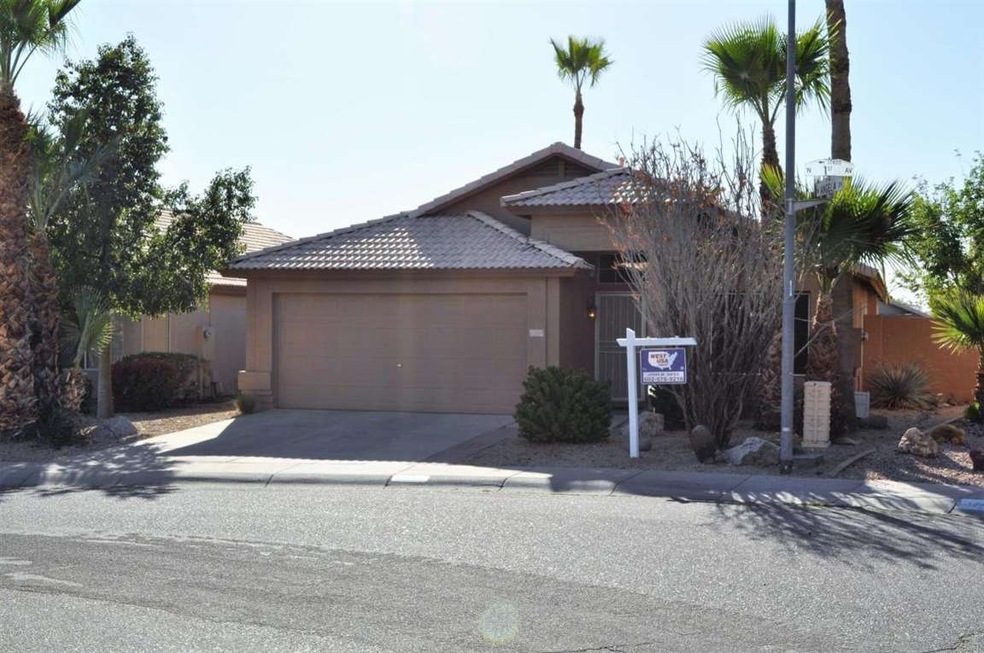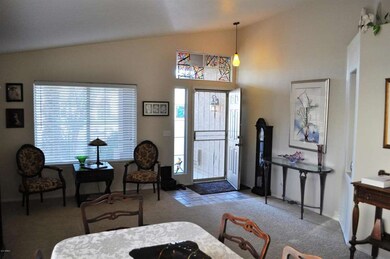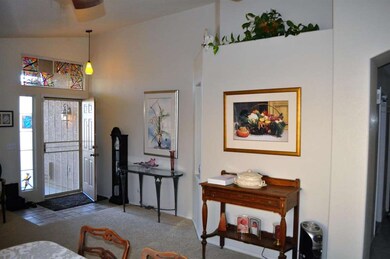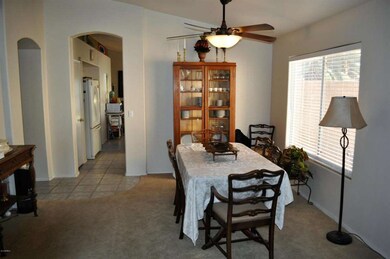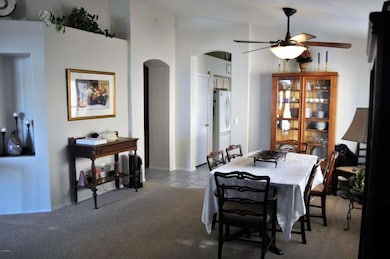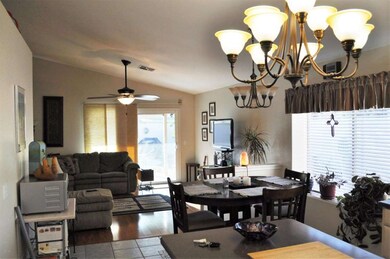
17424 N 1st Ave Phoenix, AZ 85023
North Central Phoenix NeighborhoodHighlights
- Private Pool
- Wood Flooring
- 2 Car Direct Access Garage
- Vaulted Ceiling
- Covered patio or porch
- Eat-In Kitchen
About This Home
As of April 2016BEAUTIFUL HOME WITH ALL THE BELLS AND WHISTLES!! ALL DESIGNER FLOORS WITH ACCENTED TILE, UPGRADED CARPET,AND HARDWOOD FLOORING. VAULTED CEILINGS, ACCENTED WALLS, FORMAL DINING ROOM, FORMAL LIVING ROOM, AND FAMILY ROOM. MASTER BEDROOM WITH FULL BATH, LARGE WALKIN CLOSET AND DOOR TO BACKYARD AND POOL. KITCHEN WITH LG SOLID SURFACE COUNTERTOPS, 5 BURNER GAS TOP AND GAS STOVE THAT'S ALSO A CONVECTION OVEN AND A QUIET BOSCH DISHWAHER. ALL NEW FANS AND FIXTURES THROUGH OUT! 6 YEAR OLD AC, NEW REPLASTERD POOL WITH 15 YR. WARRANTY AND NEW POOL MOTOR AND POOL LITE WITH 5 YR. WARRANTY.GREAT GRASS BACKYARD AND BEAUTIFULLY LANDSCAPED.
THIS HOME SHOWS OFF PRIDE OF OWNERSHIP!!
Last Agent to Sell the Property
John Ness
West USA Realty License #SA047262000 Listed on: 03/17/2016
Home Details
Home Type
- Single Family
Est. Annual Taxes
- $1,381
Year Built
- Built in 1994
Lot Details
- 5,787 Sq Ft Lot
- Block Wall Fence
- Grass Covered Lot
Parking
- 2 Car Direct Access Garage
- Garage Door Opener
Home Design
- Wood Frame Construction
- Tile Roof
- Stucco
Interior Spaces
- 1,627 Sq Ft Home
- 1-Story Property
- Vaulted Ceiling
- Ceiling Fan
- Double Pane Windows
- Security System Owned
- Laundry in unit
Kitchen
- Eat-In Kitchen
- Gas Cooktop
Flooring
- Wood
- Carpet
- Tile
Bedrooms and Bathrooms
- 3 Bedrooms
- Walk-In Closet
- Primary Bathroom is a Full Bathroom
- 2 Bathrooms
- Dual Vanity Sinks in Primary Bathroom
Outdoor Features
- Private Pool
- Covered patio or porch
Schools
- Cactus View Elementary School
- Vista Verde Middle School
- North Canyon High School
Utilities
- Refrigerated Cooling System
- Heating System Uses Natural Gas
- Water Filtration System
- High Speed Internet
- Cable TV Available
Community Details
- Property has a Home Owners Association
- Bellvue Association, Phone Number (602) 437-4777
- Built by FULTON HOMES
- Bellvue Subdivision
Listing and Financial Details
- Tax Lot 46
- Assessor Parcel Number 208-10-053
Ownership History
Purchase Details
Home Financials for this Owner
Home Financials are based on the most recent Mortgage that was taken out on this home.Purchase Details
Home Financials for this Owner
Home Financials are based on the most recent Mortgage that was taken out on this home.Purchase Details
Purchase Details
Home Financials for this Owner
Home Financials are based on the most recent Mortgage that was taken out on this home.Purchase Details
Home Financials for this Owner
Home Financials are based on the most recent Mortgage that was taken out on this home.Purchase Details
Home Financials for this Owner
Home Financials are based on the most recent Mortgage that was taken out on this home.Purchase Details
Home Financials for this Owner
Home Financials are based on the most recent Mortgage that was taken out on this home.Purchase Details
Home Financials for this Owner
Home Financials are based on the most recent Mortgage that was taken out on this home.Purchase Details
Purchase Details
Home Financials for this Owner
Home Financials are based on the most recent Mortgage that was taken out on this home.Similar Homes in Phoenix, AZ
Home Values in the Area
Average Home Value in this Area
Purchase History
| Date | Type | Sale Price | Title Company |
|---|---|---|---|
| Warranty Deed | $244,000 | Security Title Agency Inc | |
| Special Warranty Deed | $172,000 | Guaranty Title Agency | |
| Trustee Deed | $161,250 | None Available | |
| Interfamily Deed Transfer | -- | Equity Title Agency Inc | |
| Interfamily Deed Transfer | -- | -- | |
| Warranty Deed | $277,500 | Equity Title Agency Inc | |
| Warranty Deed | $175,000 | American Title Ins Agency Az | |
| Interfamily Deed Transfer | -- | American Title Ins Agency Az | |
| Quit Claim Deed | -- | -- | |
| Warranty Deed | $102,131 | Security Title Agency |
Mortgage History
| Date | Status | Loan Amount | Loan Type |
|---|---|---|---|
| Open | $55,000 | New Conventional | |
| Open | $258,473 | New Conventional | |
| Closed | $224,619 | New Conventional | |
| Closed | $231,800 | New Conventional | |
| Previous Owner | $169,727 | FHA | |
| Previous Owner | $168,884 | FHA | |
| Previous Owner | $282,000 | New Conventional | |
| Previous Owner | $222,000 | New Conventional | |
| Previous Owner | $20,000 | Credit Line Revolving | |
| Previous Owner | $140,000 | Purchase Money Mortgage | |
| Previous Owner | $140,000 | Purchase Money Mortgage | |
| Previous Owner | $103,100 | New Conventional | |
| Closed | $55,500 | No Value Available |
Property History
| Date | Event | Price | Change | Sq Ft Price |
|---|---|---|---|---|
| 04/24/2025 04/24/25 | For Sale | $499,990 | +104.9% | $307 / Sq Ft |
| 04/29/2016 04/29/16 | Sold | $244,000 | +1.7% | $150 / Sq Ft |
| 03/21/2016 03/21/16 | Pending | -- | -- | -- |
| 03/17/2016 03/17/16 | For Sale | $240,000 | -- | $148 / Sq Ft |
Tax History Compared to Growth
Tax History
| Year | Tax Paid | Tax Assessment Tax Assessment Total Assessment is a certain percentage of the fair market value that is determined by local assessors to be the total taxable value of land and additions on the property. | Land | Improvement |
|---|---|---|---|---|
| 2025 | $1,722 | $20,413 | -- | -- |
| 2024 | $1,683 | $19,441 | -- | -- |
| 2023 | $1,683 | $32,260 | $6,450 | $25,810 |
| 2022 | $1,667 | $25,110 | $5,020 | $20,090 |
| 2021 | $1,695 | $23,160 | $4,630 | $18,530 |
| 2020 | $1,637 | $21,600 | $4,320 | $17,280 |
| 2019 | $1,644 | $20,450 | $4,090 | $16,360 |
| 2018 | $1,584 | $18,550 | $3,710 | $14,840 |
| 2017 | $1,513 | $16,380 | $3,270 | $13,110 |
| 2016 | $1,489 | $17,130 | $3,420 | $13,710 |
| 2015 | $1,381 | $17,080 | $3,410 | $13,670 |
Agents Affiliated with this Home
-
Bret Ceren, IV

Seller's Agent in 2025
Bret Ceren, IV
Platinum Living Realty
(480) 401-2330
1 in this area
79 Total Sales
-
J
Seller's Agent in 2016
John Ness
West USA Realty
Map
Source: Arizona Regional Multiple Listing Service (ARMLS)
MLS Number: 5414350
APN: 208-10-053
- 17432 N 2nd Ave
- 2 E Muriel Dr
- 122 E Campo Bello Dr
- 116 E Helena Dr
- 33 E Libby St
- 316 W Anderson Ave
- 143 W Michelle Dr
- 503 W Helena Dr
- 222 E Danbury Rd
- 16820 N 1st Ave Unit 33
- 314 E Campo Bello Dr
- 16818 N Canterbury Dr Unit 56
- 143 W Michigan Ave
- 16812 N 2nd Ln Unit 246
- 509 W Villa Rita Dr
- 402 E Charleston Ave
- 17625 N 6th Place
- 16804 N 2nd Dr Unit 156
- 16622 N 2nd Dr Unit 182
- 16618 N 1st Ave Unit 90
