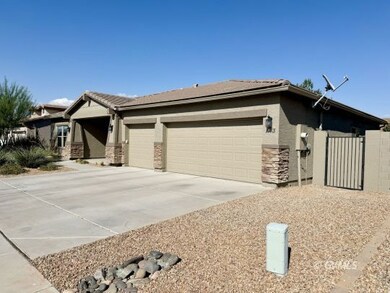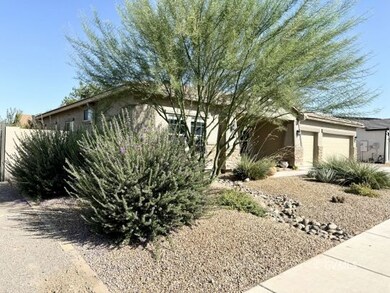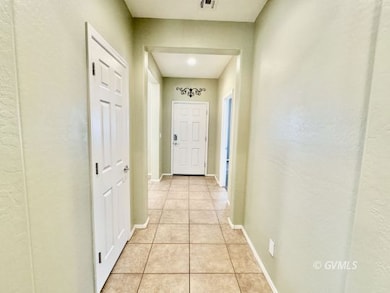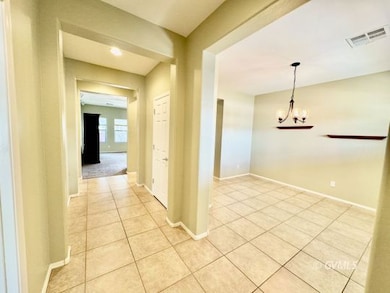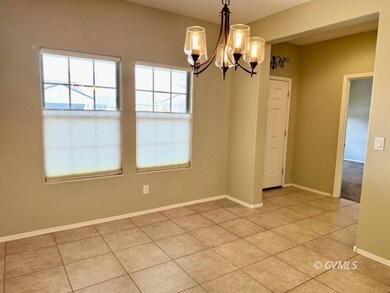
1743 N Eloisa Ln Thatcher, AZ 85552
Highlights
- Mountain View
- Ranch Style House
- 3 Car Attached Garage
- Thatcher Elementary School Rated A-
- Covered patio or porch
- Home Theater Equipment
About This Home
As of December 2024Welcome to your dream home! This spacious residence boasts 2,047 sq. ft. of thoughtfully designed living space, perfect for both relaxation and entertaining. The primary suite is a true retreat, featuring generous walk-in closets and an ensuite bathroom complete with a garden tub and stand-up shower. With three additional bedrooms, this home offers versatility for a growing family, a home office, or guest accommodations. One bedroom even has its own private bathroom-ideal for in-laws or guests.The bright and airy living room is perfect for movie nights, equipped with built-in speakers to enhance your viewing experience. A formal dining room adds elegance to your gatherings. The kitchen is a chef's delight, showcasing granite countertops, stainless steel appliances, a corner pantry, and a raised bar island. Adjacent to the kitchen, the spacious laundry room offers ample cabinetry and granite countertops; a washer and dryer are included for your convenience. Additional features include ceiling fans in every room, a fresh two-toned exterior paint job, fresh coat of interior paint in the bedrooms, attractive exterior stone veneer accents, landscaped back yard and full gutters.
Last Agent to Sell the Property
Seek Legacy Brokerage Phone: (909) 994-9977 License #BR671830000 Listed on: 09/17/2024
Last Buyer's Agent
Seek Legacy Brokerage Phone: (909) 994-9977 License #BR671830000 Listed on: 09/17/2024
Home Details
Home Type
- Single Family
Est. Annual Taxes
- $1,303
Year Built
- Built in 2014
Lot Details
- 7,841 Sq Ft Lot
- Property is Fully Fenced
- Landscaped
- Sprinklers on Timer
Parking
- 3 Car Attached Garage
- Automatic Garage Door Opener
Home Design
- Ranch Style House
- Slab Foundation
- Frame Construction
- Tile Roof
- Stucco Exterior
- Stone Exterior Construction
Interior Spaces
- 2,047 Sq Ft Home
- Home Theater Equipment
- Ceiling Fan
- Window Treatments
- Mountain Views
- Fire and Smoke Detector
- Washer and Dryer
Kitchen
- Electric Oven or Range
- Microwave
- Dishwasher
- Disposal
Flooring
- Carpet
- Tile
Bedrooms and Bathrooms
- 4 Bedrooms
- Garden Bath
Outdoor Features
- Covered patio or porch
- Rain Gutters
Schools
- Thatcher Elementary And Middle School
- Thatcher High School
Utilities
- Central Air
- Heat Pump System
- Natural Gas Not Available
- Electric Water Heater
- Internet Available
- Cable TV Available
Community Details
- Cota Ranch Thatcher Subdivision
Listing and Financial Details
- Assessor Parcel Number 104-04-193
Ownership History
Purchase Details
Home Financials for this Owner
Home Financials are based on the most recent Mortgage that was taken out on this home.Purchase Details
Purchase Details
Home Financials for this Owner
Home Financials are based on the most recent Mortgage that was taken out on this home.Purchase Details
Similar Homes in Thatcher, AZ
Home Values in the Area
Average Home Value in this Area
Purchase History
| Date | Type | Sale Price | Title Company |
|---|---|---|---|
| Warranty Deed | $355,000 | Pioneer Title | |
| Warranty Deed | $355,000 | Pioneer Title | |
| Interfamily Deed Transfer | -- | None Available | |
| Warranty Deed | $215,000 | Safford Title Agency | |
| Cash Sale Deed | $44,000 | Safford Title Agency |
Mortgage History
| Date | Status | Loan Amount | Loan Type |
|---|---|---|---|
| Open | $348,570 | FHA | |
| Closed | $348,570 | FHA | |
| Previous Owner | $115,000 | New Conventional |
Property History
| Date | Event | Price | Change | Sq Ft Price |
|---|---|---|---|---|
| 12/18/2024 12/18/24 | Sold | $355,000 | 0.0% | $173 / Sq Ft |
| 11/24/2024 11/24/24 | Off Market | $355,000 | -- | -- |
| 10/31/2024 10/31/24 | Price Changed | $369,995 | -2.1% | $181 / Sq Ft |
| 09/17/2024 09/17/24 | For Sale | $378,000 | -- | $185 / Sq Ft |
Tax History Compared to Growth
Tax History
| Year | Tax Paid | Tax Assessment Tax Assessment Total Assessment is a certain percentage of the fair market value that is determined by local assessors to be the total taxable value of land and additions on the property. | Land | Improvement |
|---|---|---|---|---|
| 2026 | $1,303 | -- | -- | -- |
| 2025 | $1,303 | $27,290 | $1,774 | $25,516 |
| 2024 | $1,283 | $27,423 | $1,795 | $25,628 |
| 2023 | $1,283 | $22,854 | $1,795 | $21,059 |
| 2022 | $1,256 | $20,436 | $1,794 | $18,642 |
| 2021 | $1,438 | $0 | $0 | $0 |
| 2020 | $1,820 | $0 | $0 | $0 |
| 2019 | $1,886 | $0 | $0 | $0 |
| 2018 | $1,802 | $0 | $0 | $0 |
| 2017 | $1,678 | $0 | $0 | $0 |
| 2016 | $1,748 | $0 | $0 | $0 |
| 2015 | $1,686 | $0 | $0 | $0 |
Agents Affiliated with this Home
-
Randy Pozo

Seller's Agent in 2024
Randy Pozo
Seek Legacy
(909) 994-9977
9 in this area
90 Total Sales
Map
Source: Gila Valley Multiple Listing Service
MLS Number: 1720531
APN: 104-04-193
- 1743 Cota Ln
- 1672 N Eloisa Ln
- 1572 N Cota Ln
- 1951 N Cota Ln
- 3695 W 1st St
- 1331 N 3rd Ave
- 700 N 1st Ave
- 391 N High School Ave
- 508 Eagle Meadow Loop
- 490 N Mangum Cir
- 4087 Cotton Valley Cir
- 464 N 1st Ave
- 2914 W Joshua Dr
- 2926 W Joshua Dr
- 2926 Joshua
- 2914 Joshua
- 2902 Joshua
- Lot 201 Joshua
- 2923 Joshua
- Lot 202 Joshua

