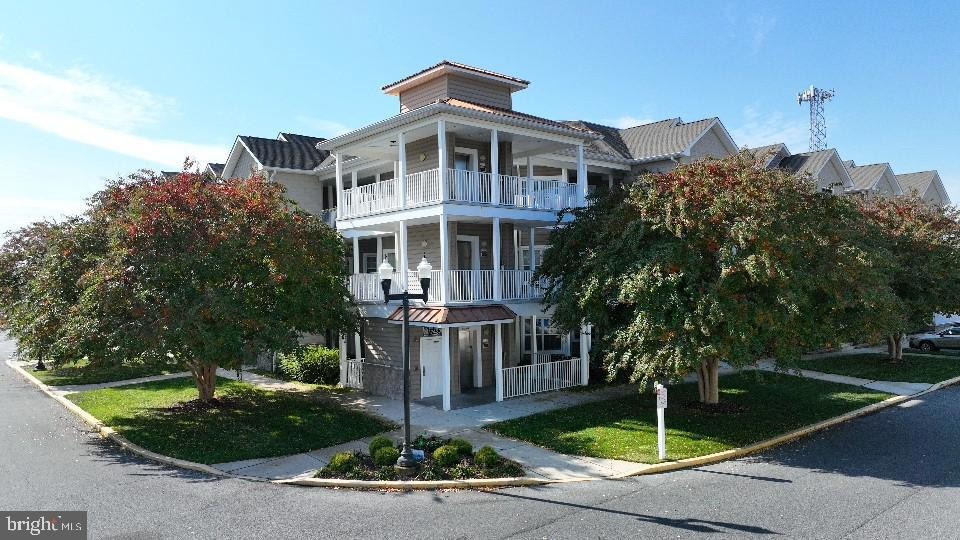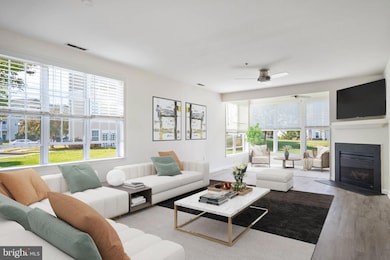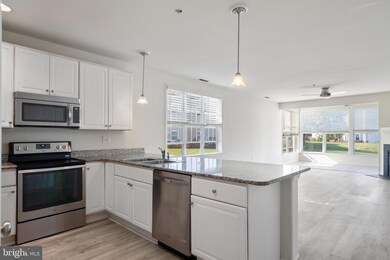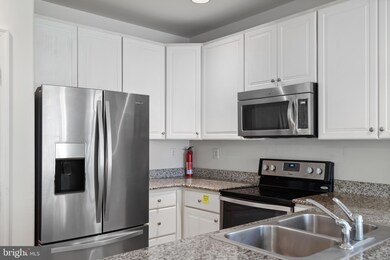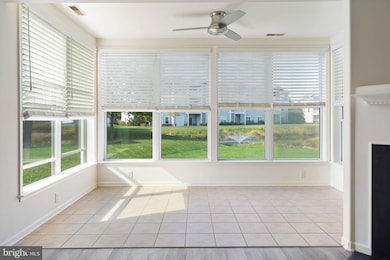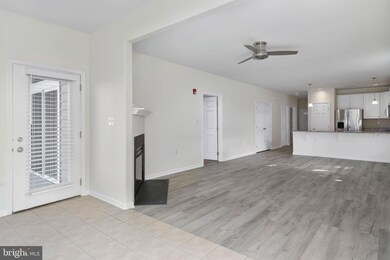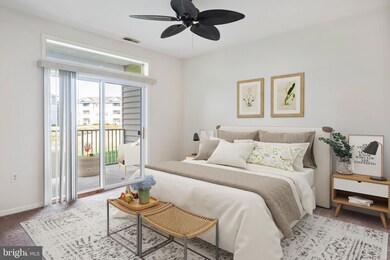
Highlights
- Open Floorplan
- Coastal Architecture
- Main Floor Bedroom
- Lewes Elementary School Rated A
- Pond
- 1 Fireplace
About This Home
As of May 2025MAJOR PRICE REDUCTION! First floor end unit flooded with natural light. Exceptional opportunity and Investor's dream with weekly rentals in high demand that command a higher rate due to this premium Lewes location. Located off of Coastal Hwy with ample parking and very close to bike trail, restaurants, area beaches, entertainment and shopping. Spacious 3BR, 2BA open floor plan with gourmet kitchen, sunroom, fireplace, master retreat with private porch and deluxe bath. In addition, condo includes a 9X9 storage unit and garages are available on site to rent for approximately $150.00 per month (current waiting list). Exceptional opportunity to enjoy all of what coastal Delaware has to offer with style, function and ease. Please submit all final and best offers by 2:00pm April 1, 2025.
Last Agent to Sell the Property
NextHome Tomorrow Realty License #RS-0017570 Listed on: 11/16/2024

Last Buyer's Agent
Berkshire Hathaway HomeServices PenFed Realty License #RA-0002064

Property Details
Home Type
- Condominium
Est. Annual Taxes
- $1,351
Year Built
- Built in 2006
Lot Details
- 1 Common Wall
- Property is in excellent condition
HOA Fees
- $323 Monthly HOA Fees
Parking
- Parking Lot
Home Design
- Coastal Architecture
- Contemporary Architecture
Interior Spaces
- Property has 1 Level
- Open Floorplan
- Ceiling Fan
- 1 Fireplace
- Double Hung Windows
- Family Room Off Kitchen
- Combination Dining and Living Room
- Storage Room
- Stacked Washer and Dryer
Kitchen
- Self-Cleaning Oven
- Microwave
- Dishwasher
- Stainless Steel Appliances
Bedrooms and Bathrooms
- 3 Main Level Bedrooms
- En-Suite Primary Bedroom
- Walk-In Closet
- 2 Full Bathrooms
- Soaking Tub
- Bathtub with Shower
- Walk-in Shower
Accessible Home Design
- Level Entry For Accessibility
Outdoor Features
- Pond
- Porch
Utilities
- Central Air
- Heat Pump System
- Electric Water Heater
- Cable TV Available
Listing and Financial Details
- Tax Lot 3101
- Assessor Parcel Number 334-05.00-137.00-3101
Community Details
Overview
- $175 Capital Contribution Fee
- Association fees include common area maintenance, lawn maintenance, management, pool(s), reserve funds, trash, water
- Low-Rise Condominium
- Sandbar Village Subdivision
- Property Manager
Amenities
- Common Area
- Elevator
Recreation
- Community Pool
Pet Policy
- Pets Allowed
Similar Homes in Lewes, DE
Home Values in the Area
Average Home Value in this Area
Property History
| Date | Event | Price | Change | Sq Ft Price |
|---|---|---|---|---|
| 05/08/2025 05/08/25 | Sold | $380,000 | +1.3% | $250 / Sq Ft |
| 04/02/2025 04/02/25 | Pending | -- | -- | -- |
| 03/23/2025 03/23/25 | Price Changed | $375,000 | -6.0% | $247 / Sq Ft |
| 11/16/2024 11/16/24 | For Sale | $399,000 | -- | $263 / Sq Ft |
Tax History Compared to Growth
Agents Affiliated with this Home
-
Alison Bailey

Seller's Agent in 2025
Alison Bailey
NextHome Tomorrow Realty
(302) 236-0286
3 in this area
35 Total Sales
-
Winifred Kee
W
Seller Co-Listing Agent in 2025
Winifred Kee
NextHome Tomorrow Realty
(302) 236-7704
4 in this area
9 Total Sales
-
Lee Ann Wilkinson

Buyer's Agent in 2025
Lee Ann Wilkinson
BHHS PenFed (actual)
(302) 278-6726
1,112 in this area
1,944 Total Sales
Map
Source: Bright MLS
MLS Number: DESU2074246
- 17432 Slipper Shell Way Unit 3105
- 17432 Slipper Shell Way Unit 3103
- 17476 Slipper Shell Way Unit 14
- 17416 Taramino Place
- 17628 Beaver Dam Rd
- 21024 Stillwater Dr Unit SF13
- 17289 Dorsey St
- 33106 N Village Loop Unit 1306
- 19210 Farros Alley
- 24238 Zinfandel Ln Unit R101
- 24238 Zinfandel Ln Unit 307
- 33192 N Village Loop Unit 5204
- 17400 N Village Main Blvd Unit 14
- 31768 Janice Rd
- 32911 Nassau Loop
- 31785 Siham Rd Unit 54218
- 17548 Shady Rd
- 24686 Merlot Dr Unit 409
- 24686 Merlot Dr Unit 205
- 21042 Wavecrest Terrace Unit 23
