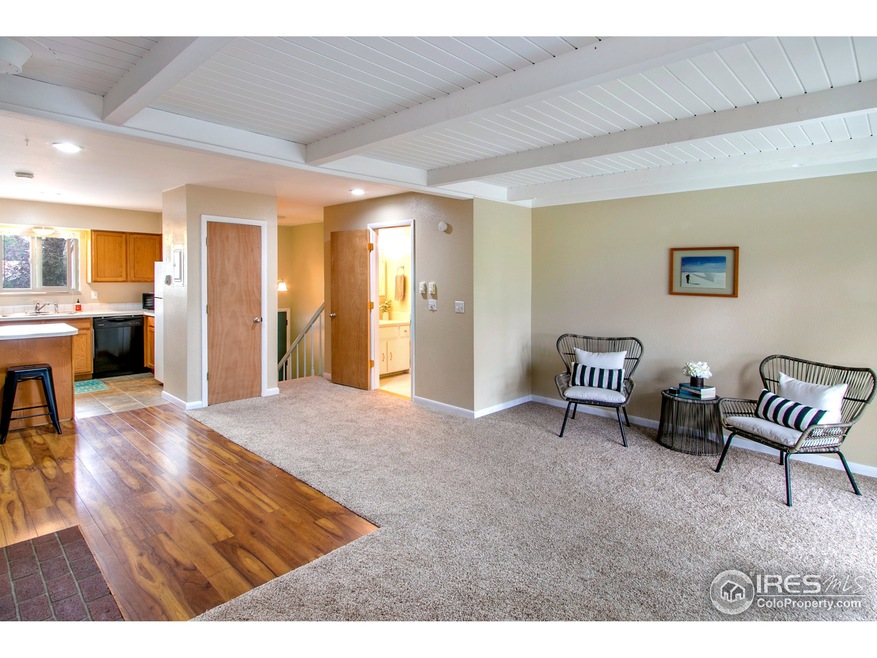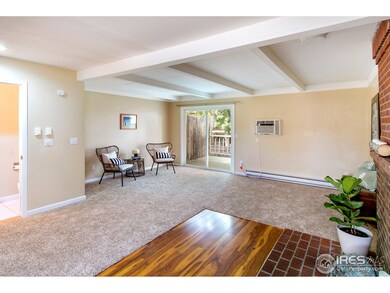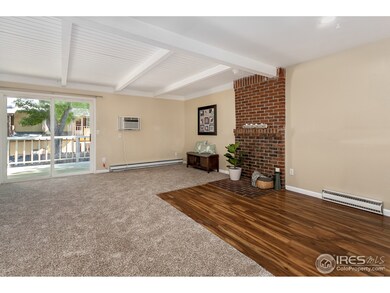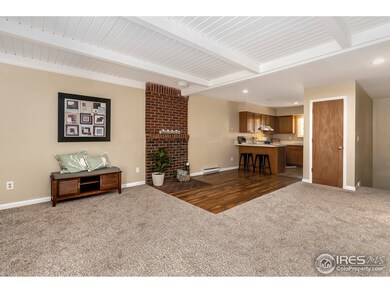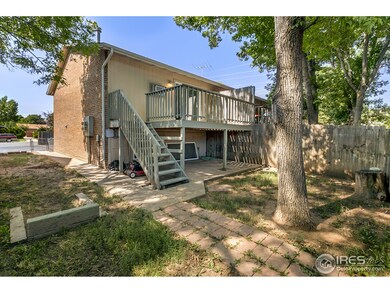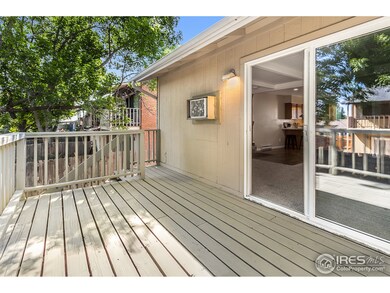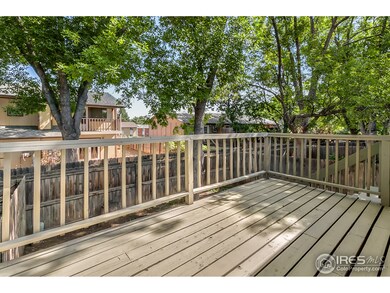
1745 Azalea Dr Unit 4 Fort Collins, CO 80526
Stadium Heights NeighborhoodHighlights
- Private Pool
- Open Floorplan
- Contemporary Architecture
- Rocky Mountain High School Rated A-
- Deck
- Wood Flooring
About This Home
As of November 2018Well maintained 2bed/2bath condo close to Horsetooth Res & foothills. This condo is move-in ready with all new Pella windows thru out, new carpet up & down, new interior paint, new light fixtures & ceiling fans, & new cabinet hardware in baths. Open floor plan & abundant natural light offer a very inviting feel. Enjoy outdoor living on the spacious back deck surrounded by mature trees. Desirable end unit with fully fenced back & side yard. Entertain with horseshoe pits installed on side yard.
Last Buyer's Agent
Gregory Rittner
Windermere Fort Collins

Townhouse Details
Home Type
- Townhome
Est. Annual Taxes
- $1,111
Year Built
- Built in 1973
Lot Details
- End Unit
- Wood Fence
- Chain Link Fence
- Private Yard
HOA Fees
- $200 Monthly HOA Fees
Parking
- Reserved Parking
Home Design
- Contemporary Architecture
- Brick Veneer
- Wood Frame Construction
- Composition Roof
Interior Spaces
- 1,054 Sq Ft Home
- 2-Story Property
- Open Floorplan
- Window Treatments
Kitchen
- Eat-In Kitchen
- Electric Oven or Range
- Self-Cleaning Oven
- Microwave
- Dishwasher
- Disposal
Flooring
- Wood
- Carpet
- Tile
Bedrooms and Bathrooms
- 2 Bedrooms
- Primary Bathroom is a Full Bathroom
Laundry
- Dryer
- Washer
Pool
- Private Pool
- Spa
Outdoor Features
- Deck
- Outdoor Storage
Schools
- Bauder Elementary School
- Blevins Middle School
- Rocky Mountain High School
Utilities
- Air Conditioning
- Baseboard Heating
Listing and Financial Details
- Assessor Parcel Number R0690392
Community Details
Overview
- Association fees include common amenities, trash, snow removal, management, maintenance structure, water/sewer, hazard insurance
- Westwood Condos Subdivision
Recreation
- Community Pool
Ownership History
Purchase Details
Home Financials for this Owner
Home Financials are based on the most recent Mortgage that was taken out on this home.Purchase Details
Home Financials for this Owner
Home Financials are based on the most recent Mortgage that was taken out on this home.Purchase Details
Purchase Details
Purchase Details
Purchase Details
Purchase Details
Purchase Details
Purchase Details
Home Financials for this Owner
Home Financials are based on the most recent Mortgage that was taken out on this home.Purchase Details
Home Financials for this Owner
Home Financials are based on the most recent Mortgage that was taken out on this home.Purchase Details
Home Financials for this Owner
Home Financials are based on the most recent Mortgage that was taken out on this home.Purchase Details
Purchase Details
Similar Homes in Fort Collins, CO
Home Values in the Area
Average Home Value in this Area
Purchase History
| Date | Type | Sale Price | Title Company |
|---|---|---|---|
| Warranty Deed | $217,000 | Fidelity National Title | |
| Warranty Deed | $174,600 | North American Title | |
| Interfamily Deed Transfer | -- | None Available | |
| Interfamily Deed Transfer | -- | None Available | |
| Special Warranty Deed | $75,000 | Heritage Title | |
| Quit Claim Deed | -- | None Available | |
| Quit Claim Deed | -- | None Available | |
| Trustee Deed | -- | None Available | |
| Interfamily Deed Transfer | -- | Chicago Title Co | |
| Warranty Deed | $110,000 | -- | |
| Warranty Deed | $89,900 | Stewart Title | |
| Quit Claim Deed | -- | -- | |
| Warranty Deed | $44,000 | -- |
Mortgage History
| Date | Status | Loan Amount | Loan Type |
|---|---|---|---|
| Open | $162,000 | Adjustable Rate Mortgage/ARM | |
| Previous Owner | $45,000 | Credit Line Revolving | |
| Previous Owner | $108,000 | Credit Line Revolving | |
| Previous Owner | $108,700 | FHA | |
| Previous Owner | $106,700 | FHA | |
| Previous Owner | $85,405 | No Value Available |
Property History
| Date | Event | Price | Change | Sq Ft Price |
|---|---|---|---|---|
| 07/24/2025 07/24/25 | Price Changed | $299,500 | -2.8% | $284 / Sq Ft |
| 07/03/2025 07/03/25 | For Sale | $308,000 | +41.9% | $292 / Sq Ft |
| 02/14/2019 02/14/19 | Off Market | $217,000 | -- | -- |
| 01/28/2019 01/28/19 | Off Market | $174,600 | -- | -- |
| 11/16/2018 11/16/18 | Sold | $217,000 | -3.6% | $206 / Sq Ft |
| 07/26/2018 07/26/18 | For Sale | $225,000 | +28.9% | $213 / Sq Ft |
| 01/31/2018 01/31/18 | Sold | $174,600 | -0.2% | $166 / Sq Ft |
| 01/11/2018 01/11/18 | For Sale | $175,000 | -- | $166 / Sq Ft |
Tax History Compared to Growth
Tax History
| Year | Tax Paid | Tax Assessment Tax Assessment Total Assessment is a certain percentage of the fair market value that is determined by local assessors to be the total taxable value of land and additions on the property. | Land | Improvement |
|---|---|---|---|---|
| 2025 | $1,407 | $18,345 | $1,233 | $17,112 |
| 2024 | $1,338 | $18,345 | $1,233 | $17,112 |
| 2022 | $1,361 | $14,415 | $1,279 | $13,136 |
| 2021 | $1,376 | $14,830 | $1,316 | $13,514 |
| 2020 | $1,231 | $13,156 | $1,316 | $11,840 |
| 2019 | $1,236 | $13,156 | $1,316 | $11,840 |
| 2018 | $1,115 | $12,233 | $1,325 | $10,908 |
| 2017 | $1,111 | $12,233 | $1,325 | $10,908 |
| 2016 | $870 | $9,528 | $1,465 | $8,063 |
| 2015 | $864 | $9,520 | $1,460 | $8,060 |
| 2014 | $732 | $8,020 | $1,460 | $6,560 |
Agents Affiliated with this Home
-
Scott Goodnight

Seller's Agent in 2025
Scott Goodnight
Keller Williams Preferred Realty
(303) 917-9970
64 Total Sales
-
Pete Thrasher

Seller's Agent in 2018
Pete Thrasher
Headwaters Realty LLC
(970) 231-3570
2 in this area
30 Total Sales
-
Josh Dowling

Seller's Agent in 2018
Josh Dowling
Elevations Real Estate, LLC
(970) 420-6437
1 in this area
54 Total Sales
-
Josh Forster

Buyer's Agent in 2018
Josh Forster
Real
(970) 690-4646
108 Total Sales
-
G
Buyer's Agent in 2018
Gregory Rittner
Windermere Fort Collins
Map
Source: IRES MLS
MLS Number: 857480
APN: 97212-61-004
- 1733 Azalea Dr Unit 2
- 1700 Palm Dr Unit 2
- 1812 Belmar Dr
- 3200 Azalea Dr Unit 6
- 3200 Azalea Dr Unit 3
- 3200 Azalea Dr Unit 5
- 3219 Sumac St Unit 1
- 3055 Wells Fargo Dr
- 1786 Somerville Dr
- 3238 Honeysuckle Ct
- 3005 Ross Dr Unit T5
- 3005 Ross Dr Unit T6
- 3005 Ross Dr Unit U17
- 2960 W Stuart St Unit A304
- 1943 Etton Dr
- 2925 W Stuart St Unit 11
- 3025 W Stuart St Unit C
- 3025 W Stuart St
- 2826 Morgan Ct
- 1919 Dorset Dr
