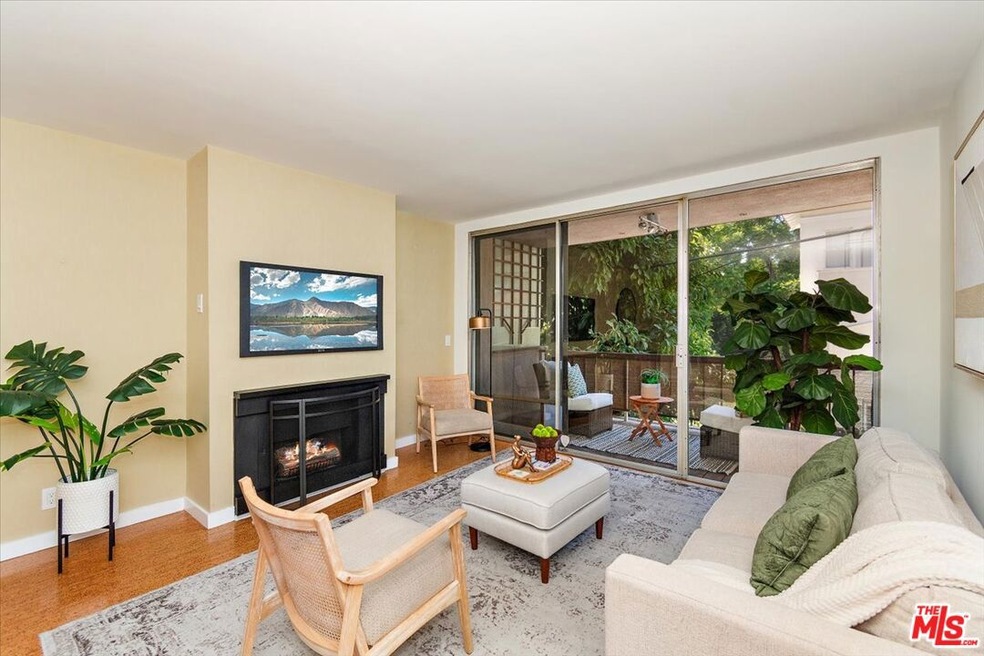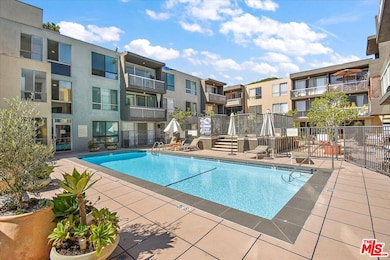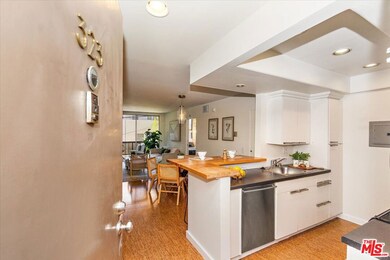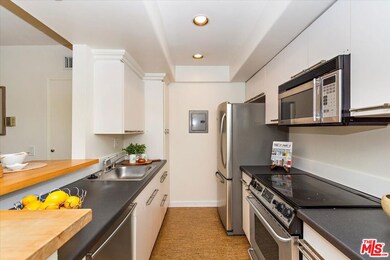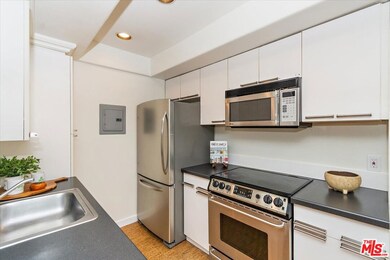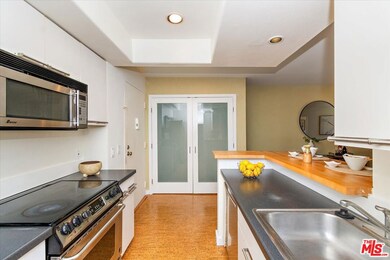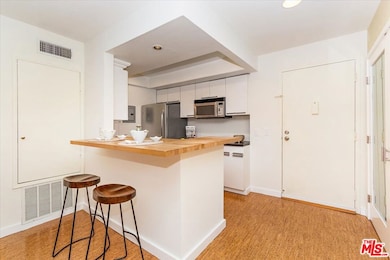
Briarwood 1745 Camino Palmero St Unit 323 Los Angeles, CA 90046
Hollywood NeighborhoodHighlights
- 24-Hour Security
- Gated Community
- Open Floorplan
- Heated In Ground Pool
- 1.53 Acre Lot
- Clubhouse
About This Home
As of March 2025Soak up the sunshine in this darling 1-bedroom, 1-bath condo in the Briarwood on a quiet street, just two blocks from the main entrance to the famous Runyon Canyon hiking trail. This unit faces west and has an ample balcony, ensuring you're bathed in natural light for a majority of the day. Inside, the condo features a very large entry closet, an open kitchen with stainless steel appliances and snack bar, cork flooring throughout, recessed lighting, and appealing chandeliers in the dining area and bedroom. The spacious living room includes a decorative fireplace, there's central HVAC, and ample storage in the bedroom, with two long wall closets with built-ins, perfect for those with an extensive wardrobe. Enjoy the spa-like bath with Bissaza mosaic tile and rain shower. Residents of the Briarwood enjoy an array of amenities, including a luxurious lobby with a meeting area, a sparkling pool and hot tub, a dedicated sauna room, multiple elevators, and convenient community laundry rooms on every floor. Tandem parking for TWO cars with additional storage is also deeded with the unit. The location is exceptional, sitting on the border of West Hollywood with easy access to Runyon Canyon, the Hollywood Walk of Fame, the Hollywood Bowl, and various shopping and dining options. This condo offers the perfect blend of modern comfort and convenience in a highly desirable neighborhood. Are you ready to call Hollywood home?
Property Details
Home Type
- Condominium
Est. Annual Taxes
- $4,010
Year Built
- Built in 1973
Lot Details
- West Facing Home
- Gated Home
HOA Fees
- $660 Monthly HOA Fees
Home Design
- Contemporary Architecture
- Wood Siding
- Stucco
Interior Spaces
- 672 Sq Ft Home
- 1-Story Property
- Open Floorplan
- Recessed Lighting
- Living Room with Fireplace
- Dining Area
- Tile Flooring
- Property Views
Kitchen
- Galley Kitchen
- Open to Family Room
- Breakfast Bar
- Electric Oven
- Electric Cooktop
- <<microwave>>
- Dishwasher
- Disposal
Bedrooms and Bathrooms
- 1 Bedroom
- Mirrored Closets Doors
- 1 Full Bathroom
- <<tubWithShowerToken>>
Home Security
Parking
- 2 Parking Spaces
- Tandem Parking
- Controlled Entrance
Pool
- Heated In Ground Pool
- Spa
Additional Features
- City Lot
- Central Heating and Cooling System
Listing and Financial Details
- Assessor Parcel Number 5550-001-091
Community Details
Overview
- Association fees include building and grounds, insurance, trash, water and sewer paid
- 131 Units
- HOA Organizers Association
Amenities
- Sundeck
- Sauna
- Laundry Facilities
- Elevator
- Community Mailbox
Recreation
- Community Spa
Pet Policy
- Call for details about the types of pets allowed
Security
- 24-Hour Security
- Resident Manager or Management On Site
- Card or Code Access
- Gated Community
- Fire Sprinkler System
Ownership History
Purchase Details
Home Financials for this Owner
Home Financials are based on the most recent Mortgage that was taken out on this home.Purchase Details
Purchase Details
Home Financials for this Owner
Home Financials are based on the most recent Mortgage that was taken out on this home.Purchase Details
Home Financials for this Owner
Home Financials are based on the most recent Mortgage that was taken out on this home.Purchase Details
Home Financials for this Owner
Home Financials are based on the most recent Mortgage that was taken out on this home.Purchase Details
Home Financials for this Owner
Home Financials are based on the most recent Mortgage that was taken out on this home.Purchase Details
Home Financials for this Owner
Home Financials are based on the most recent Mortgage that was taken out on this home.Purchase Details
Home Financials for this Owner
Home Financials are based on the most recent Mortgage that was taken out on this home.Purchase Details
Home Financials for this Owner
Home Financials are based on the most recent Mortgage that was taken out on this home.Purchase Details
Home Financials for this Owner
Home Financials are based on the most recent Mortgage that was taken out on this home.Similar Homes in the area
Home Values in the Area
Average Home Value in this Area
Purchase History
| Date | Type | Sale Price | Title Company |
|---|---|---|---|
| Grant Deed | $450,000 | Orange Coast Title Company | |
| Grant Deed | -- | None Listed On Document | |
| Quit Claim Deed | -- | None Listed On Document | |
| Interfamily Deed Transfer | -- | American Coast Title | |
| Grant Deed | $257,000 | California Title Company | |
| Grant Deed | $399,000 | Equity Title | |
| Grant Deed | $259,000 | Equity Title Company | |
| Interfamily Deed Transfer | -- | Gateway Title Company | |
| Interfamily Deed Transfer | -- | Fidelity National Title Co | |
| Grant Deed | $95,000 | Fidelity National Title Co | |
| Grant Deed | $82,500 | Gateway Title Company |
Mortgage History
| Date | Status | Loan Amount | Loan Type |
|---|---|---|---|
| Open | $120,000 | No Value Available | |
| Previous Owner | $283,000 | New Conventional | |
| Previous Owner | $270,000 | New Conventional | |
| Previous Owner | $205,600 | New Conventional | |
| Previous Owner | $256,500 | New Conventional | |
| Previous Owner | $280,000 | New Conventional | |
| Previous Owner | $299,000 | Purchase Money Mortgage | |
| Previous Owner | $77,000 | Credit Line Revolving | |
| Previous Owner | $207,200 | Purchase Money Mortgage | |
| Previous Owner | $123,500 | No Value Available | |
| Previous Owner | $78,400 | No Value Available | |
| Previous Owner | $66,000 | No Value Available | |
| Closed | $78,400 | No Value Available | |
| Closed | $51,800 | No Value Available |
Property History
| Date | Event | Price | Change | Sq Ft Price |
|---|---|---|---|---|
| 03/21/2025 03/21/25 | Sold | $450,000 | -6.1% | $670 / Sq Ft |
| 03/13/2025 03/13/25 | For Sale | $479,000 | 0.0% | $713 / Sq Ft |
| 02/17/2025 02/17/25 | For Sale | $479,000 | 0.0% | $713 / Sq Ft |
| 01/08/2025 01/08/25 | Pending | -- | -- | -- |
| 01/07/2025 01/07/25 | Pending | -- | -- | -- |
| 01/04/2025 01/04/25 | Pending | -- | -- | -- |
| 10/10/2024 10/10/24 | For Sale | $479,000 | +86.4% | $713 / Sq Ft |
| 06/02/2012 06/02/12 | Sold | $257,000 | -7.9% | $382 / Sq Ft |
| 04/18/2012 04/18/12 | Pending | -- | -- | -- |
| 03/29/2012 03/29/12 | For Sale | $279,000 | -- | $415 / Sq Ft |
Tax History Compared to Growth
Tax History
| Year | Tax Paid | Tax Assessment Tax Assessment Total Assessment is a certain percentage of the fair market value that is determined by local assessors to be the total taxable value of land and additions on the property. | Land | Improvement |
|---|---|---|---|---|
| 2024 | $4,010 | $316,464 | $189,510 | $126,954 |
| 2023 | $3,938 | $310,260 | $185,795 | $124,465 |
| 2022 | $3,786 | $304,177 | $182,152 | $122,025 |
| 2021 | $3,737 | $298,214 | $178,581 | $119,633 |
| 2020 | $3,705 | $295,157 | $176,750 | $118,407 |
| 2019 | $3,561 | $289,371 | $173,285 | $116,086 |
| 2018 | $3,550 | $283,698 | $169,888 | $113,810 |
| 2016 | $3,362 | $272,684 | $163,292 | $109,392 |
| 2015 | $3,313 | $268,589 | $160,840 | $107,749 |
| 2014 | $3,332 | $263,329 | $157,690 | $105,639 |
Agents Affiliated with this Home
-
Melissa Menard

Seller's Agent in 2025
Melissa Menard
Compass
(310) 729-9726
1 in this area
68 Total Sales
-
Sixto Mejia
S
Buyer's Agent in 2025
Sixto Mejia
WGRES INC.
(818) 770-3663
1 in this area
44 Total Sales
-
Christina Hankey

Seller's Agent in 2012
Christina Hankey
Compass
(310) 741-8525
13 Total Sales
-
Todd Marks

Seller Co-Listing Agent in 2012
Todd Marks
Berkshire Hathaway HomeServices California Properties
(310) 777-7800
40 Total Sales
-
A
Buyer Co-Listing Agent in 2012
Aimee Poquette
Pacific Union International
About Briarwood
Map
Source: The MLS
MLS Number: 24-447991
APN: 5550-001-091
- 1745 Camino Palmero St Unit 107
- 1750 Camino Palmero St Unit 539
- 1750 Camino Palmero St Unit 237
- 1750 Camino Palmero St Unit 232
- 7300 Franklin Ave Unit 346
- 1735 N Fuller Ave Unit 330
- 1730 Camino Palmero St Unit 316
- 7300 Franklin Ave Unit 652
- 1735 N Fuller Ave Unit 119
- 1735 N Fuller Ave Unit 424
- 1735 N Fuller Ave Unit 425
- 7431 Franklin Ave
- 7309 Franklin Ave Unit 105
- 1823 N Fuller Ave Unit 5
- 1734 N Fuller Ave Unit 306
- 1734 N Fuller Ave Unit 209
- 1822 N Vista St
- 7260 Hillside Ave Unit 305
- 7464 Hillside Ave
- 7249 Franklin Ave Unit 101
