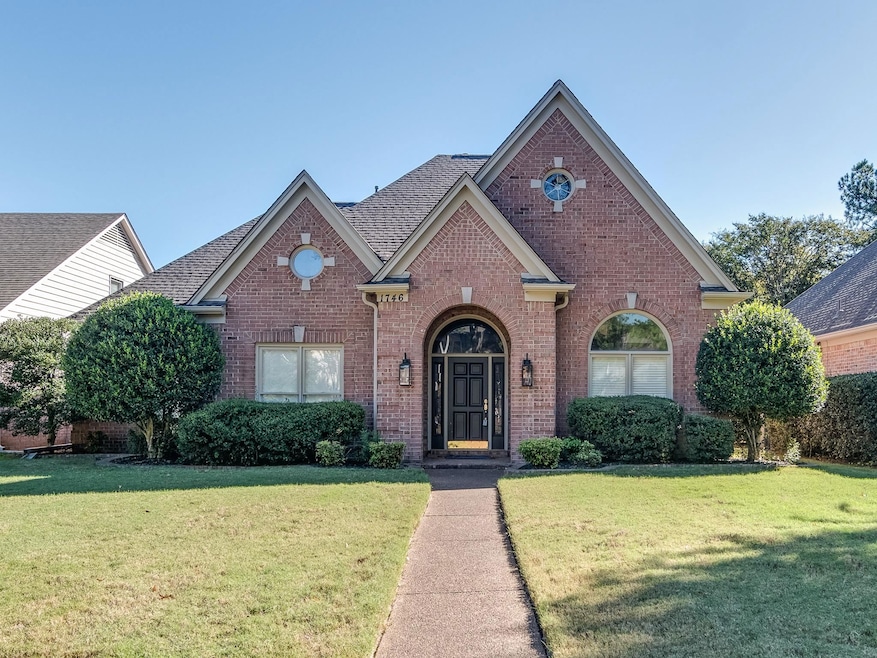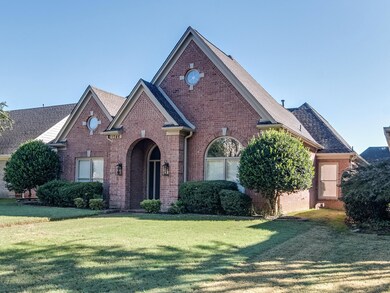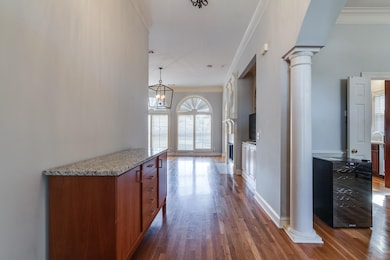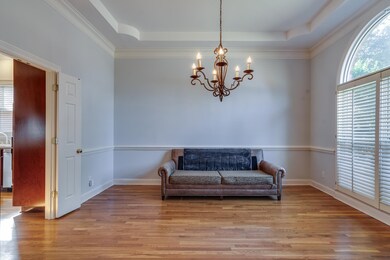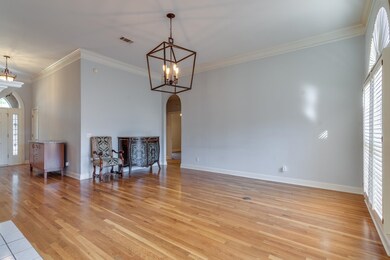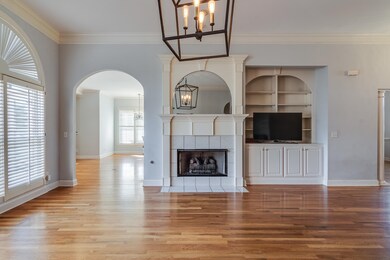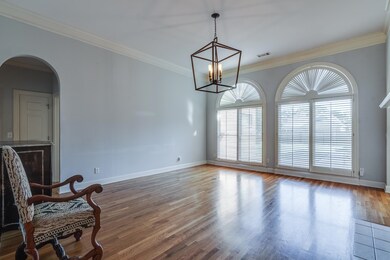
1746 Allenby Rd Germantown, TN 38139
Highlights
- All Bedrooms Downstairs
- Traditional Architecture
- Whirlpool Bathtub
- Farmington Elementary School Rated A
- Wood Flooring
- Attic
About This Home
As of December 2024Highly Sought Out Allenby Lakes in Germantown
Last Agent to Sell the Property
BHHS McLemore & Co., Realty License #302818 Listed on: 10/19/2024

Home Details
Home Type
- Single Family
Est. Annual Taxes
- $3,221
Year Built
- Built in 1999
Lot Details
- 9,583 Sq Ft Lot
- Wood Fence
- Landscaped
- Level Lot
Home Design
- Traditional Architecture
Interior Spaces
- 2,400-2,599 Sq Ft Home
- 2,552 Sq Ft Home
- 1.1-Story Property
- Smooth Ceilings
- Ceiling height of 9 feet or more
- 1 Fireplace
- Some Wood Windows
- Window Treatments
- Two Story Entrance Foyer
- Separate Formal Living Room
- Dining Room
- Bonus Room
- Storage Room
- Attic
Kitchen
- Eat-In Kitchen
- Breakfast Bar
- Self-Cleaning Oven
- Cooktop
- Dishwasher
- Disposal
Flooring
- Wood
- Partially Carpeted
- Tile
Bedrooms and Bathrooms
- 4 Bedrooms | 3 Main Level Bedrooms
- All Bedrooms Down
- 2 Full Bathrooms
- Double Vanity
- Whirlpool Bathtub
- Bathtub With Separate Shower Stall
Laundry
- Dryer
- Washer
Parking
- 2 Car Garage
- Rear-Facing Garage
- Driveway
Outdoor Features
- Porch
Utilities
- Two cooling system units
- Central Heating and Cooling System
- Heating System Uses Gas
- 220 Volts
Community Details
- Allenby Lakes Subdivision
- Mandatory Home Owners Association
Listing and Financial Details
- Assessor Parcel Number G0220G A00002
Ownership History
Purchase Details
Home Financials for this Owner
Home Financials are based on the most recent Mortgage that was taken out on this home.Purchase Details
Home Financials for this Owner
Home Financials are based on the most recent Mortgage that was taken out on this home.Purchase Details
Purchase Details
Home Financials for this Owner
Home Financials are based on the most recent Mortgage that was taken out on this home.Purchase Details
Home Financials for this Owner
Home Financials are based on the most recent Mortgage that was taken out on this home.Purchase Details
Home Financials for this Owner
Home Financials are based on the most recent Mortgage that was taken out on this home.Similar Homes in Germantown, TN
Home Values in the Area
Average Home Value in this Area
Purchase History
| Date | Type | Sale Price | Title Company |
|---|---|---|---|
| Warranty Deed | $479,000 | Tri State Title | |
| Warranty Deed | $479,000 | Tri State Title | |
| Warranty Deed | $390,000 | Tri State Title Llc | |
| Interfamily Deed Transfer | -- | None Available | |
| Warranty Deed | $277,000 | -- | |
| Warranty Deed | $65,000 | Southern Escrow Title Compan | |
| Warranty Deed | $165,550 | -- |
Mortgage History
| Date | Status | Loan Amount | Loan Type |
|---|---|---|---|
| Previous Owner | $178,100 | New Conventional | |
| Previous Owner | $211,500 | Unknown | |
| Previous Owner | $30,000 | Credit Line Revolving | |
| Previous Owner | $211,250 | Unknown | |
| Previous Owner | $221,600 | No Value Available | |
| Previous Owner | $600,000 | Construction |
Property History
| Date | Event | Price | Change | Sq Ft Price |
|---|---|---|---|---|
| 12/17/2024 12/17/24 | Sold | $479,000 | -2.0% | $200 / Sq Ft |
| 10/28/2024 10/28/24 | Pending | -- | -- | -- |
| 10/19/2024 10/19/24 | For Sale | $489,000 | +25.4% | $204 / Sq Ft |
| 08/22/2019 08/22/19 | Sold | $390,000 | +1.3% | $163 / Sq Ft |
| 07/21/2019 07/21/19 | Pending | -- | -- | -- |
| 07/19/2019 07/19/19 | For Sale | $384,900 | -- | $160 / Sq Ft |
Tax History Compared to Growth
Tax History
| Year | Tax Paid | Tax Assessment Tax Assessment Total Assessment is a certain percentage of the fair market value that is determined by local assessors to be the total taxable value of land and additions on the property. | Land | Improvement |
|---|---|---|---|---|
| 2025 | $3,221 | $119,700 | $23,250 | $96,450 |
| 2024 | $3,221 | $95,000 | $18,425 | $76,575 |
| 2023 | $4,967 | $95,000 | $18,425 | $76,575 |
| 2022 | $4,810 | $95,000 | $18,425 | $76,575 |
| 2021 | $4,940 | $95,000 | $18,425 | $76,575 |
| 2020 | $5,039 | $83,975 | $18,425 | $65,550 |
| 2019 | $3,401 | $83,975 | $18,425 | $65,550 |
| 2018 | $3,401 | $83,975 | $18,425 | $65,550 |
| 2017 | $5,106 | $83,975 | $18,425 | $65,550 |
| 2016 | $3,304 | $75,600 | $0 | $0 |
| 2014 | $3,304 | $75,600 | $0 | $0 |
Agents Affiliated with this Home
-
Christie May
C
Seller's Agent in 2024
Christie May
BHHS McLemore & Co., Realty
(901) 233-3096
3 in this area
12 Total Sales
-
Annie Taylor

Buyer's Agent in 2024
Annie Taylor
Crye-Leike
(901) 517-0101
21 in this area
89 Total Sales
-
Milleigh Pearson

Seller's Agent in 2019
Milleigh Pearson
Crye-Leike
(901) 550-1517
19 in this area
141 Total Sales
-
J
Buyer's Agent in 2019
Jackie Ruleman
Crye-Leike, Inc., REALTORS
Map
Source: Memphis Area Association of REALTORS®
MLS Number: 10183587
APN: G0-220G-A0-0002
- 8405 Westfair Dr
- 8394 Westfair Cir N
- 1791 Allenby Green
- 1823 Allenby Green Unit 6
- 8451 Donegal Cove
- 8476 Rothchild Rd Unit 39
- 1845 Park Trail Dr Unit 17
- 8570 W Park Trail Dr
- 1938 Wicklow Way Unit 2
- 8264 Whispering Pines Cir
- 2032 Dowden Cove
- 8161 Hunters Grove Ln
- 1860 Kimbrough Rd
- 8174 Ravenhill Dr Unit 54B
- 1836 Kimbrough Rd
- 1714 Fiddlers Elbow Dr
- 1843 Eagle Branch Cove Unit 50
- 1841 Eagle Branch Cove Unit 1
- 1824 Crossflower Cove Unit 94
- 1822 Dragonfly Cove Unit 79
