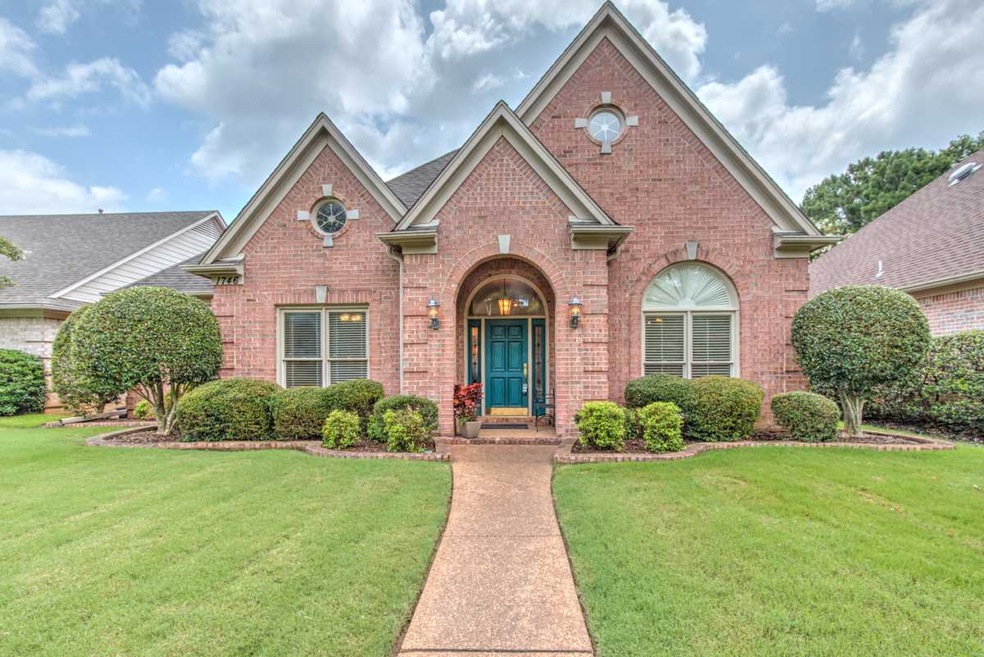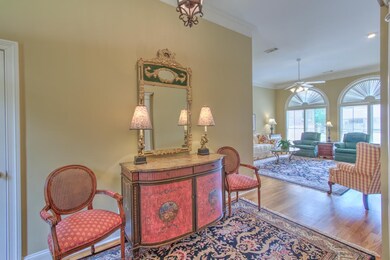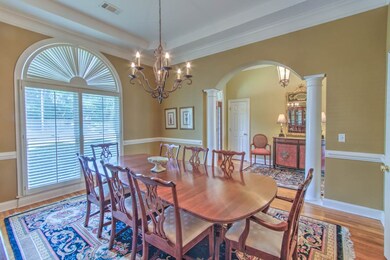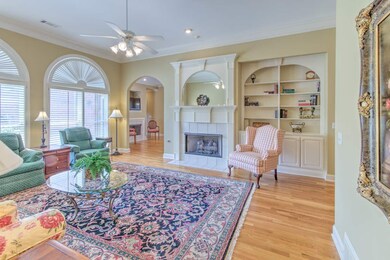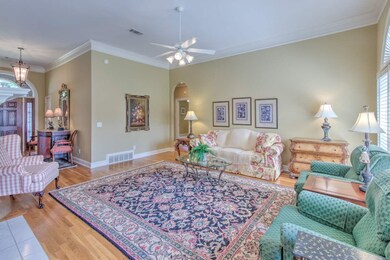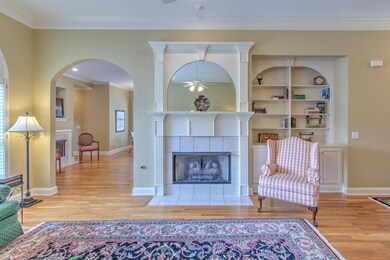
1746 Allenby Rd Germantown, TN 38139
Highlights
- Fireplace in Hearth Room
- Traditional Architecture
- Main Floor Primary Bedroom
- Farmington Elementary School Rated A
- Wood Flooring
- Attic
About This Home
As of December 2024Beautiful home in Allenby Lakes of Germantown. Plantation Shutters, high smooth ceilings, nail down hardwood floors, 3 bedrooms down and 4th or Bonus up. Custom built ins and molding. This home is ready for you to move in. Rear entry double garage off back drive. Large walk in attic.
Last Buyer's Agent
Jackie Ruleman
Crye-Leike, Inc., REALTORS License #56995
Home Details
Home Type
- Single Family
Est. Annual Taxes
- $3,221
Year Built
- Built in 1999
Lot Details
- 9,583 Sq Ft Lot
- Landscaped
- Level Lot
HOA Fees
- $38 Monthly HOA Fees
Home Design
- Traditional Architecture
- Slab Foundation
- Composition Shingle Roof
Interior Spaces
- 2,400-2,599 Sq Ft Home
- 2,552 Sq Ft Home
- 1.1-Story Property
- Smooth Ceilings
- Ceiling height of 9 feet or more
- Ceiling Fan
- Fireplace in Hearth Room
- Some Wood Windows
- Entrance Foyer
- Great Room
- Dining Room
- Den with Fireplace
- 2 Fireplaces
- Bonus Room
- Keeping Room
- Laundry Room
- Attic
Kitchen
- Eat-In Kitchen
- Breakfast Bar
- Self-Cleaning Oven
- Cooktop
- Microwave
- Dishwasher
- Disposal
Flooring
- Wood
- Partially Carpeted
- Tile
Bedrooms and Bathrooms
- 4 Bedrooms | 3 Main Level Bedrooms
- Primary Bedroom on Main
- Walk-In Closet
- 2 Full Bathrooms
- Bathtub With Separate Shower Stall
Parking
- 2 Car Attached Garage
- Rear-Facing Garage
Additional Features
- Patio
- Central Heating and Cooling System
Community Details
- Allenby Lakes Subdivision
- Mandatory home owners association
Listing and Financial Details
- Assessor Parcel Number G0220G A00002
Ownership History
Purchase Details
Home Financials for this Owner
Home Financials are based on the most recent Mortgage that was taken out on this home.Purchase Details
Home Financials for this Owner
Home Financials are based on the most recent Mortgage that was taken out on this home.Purchase Details
Purchase Details
Home Financials for this Owner
Home Financials are based on the most recent Mortgage that was taken out on this home.Purchase Details
Home Financials for this Owner
Home Financials are based on the most recent Mortgage that was taken out on this home.Purchase Details
Home Financials for this Owner
Home Financials are based on the most recent Mortgage that was taken out on this home.Map
Similar Homes in Germantown, TN
Home Values in the Area
Average Home Value in this Area
Purchase History
| Date | Type | Sale Price | Title Company |
|---|---|---|---|
| Warranty Deed | $479,000 | Tri State Title | |
| Warranty Deed | $479,000 | Tri State Title | |
| Warranty Deed | $390,000 | Tri State Title Llc | |
| Interfamily Deed Transfer | -- | None Available | |
| Warranty Deed | $277,000 | -- | |
| Warranty Deed | $65,000 | Southern Escrow Title Compan | |
| Warranty Deed | $165,550 | -- |
Mortgage History
| Date | Status | Loan Amount | Loan Type |
|---|---|---|---|
| Previous Owner | $178,100 | New Conventional | |
| Previous Owner | $211,500 | Unknown | |
| Previous Owner | $30,000 | Credit Line Revolving | |
| Previous Owner | $211,250 | Unknown | |
| Previous Owner | $221,600 | No Value Available | |
| Previous Owner | $600,000 | Construction |
Property History
| Date | Event | Price | Change | Sq Ft Price |
|---|---|---|---|---|
| 12/17/2024 12/17/24 | Sold | $479,000 | -2.0% | $200 / Sq Ft |
| 10/28/2024 10/28/24 | Pending | -- | -- | -- |
| 10/19/2024 10/19/24 | For Sale | $489,000 | +25.4% | $204 / Sq Ft |
| 08/22/2019 08/22/19 | Sold | $390,000 | +1.3% | $163 / Sq Ft |
| 07/21/2019 07/21/19 | Pending | -- | -- | -- |
| 07/19/2019 07/19/19 | For Sale | $384,900 | -- | $160 / Sq Ft |
Tax History
| Year | Tax Paid | Tax Assessment Tax Assessment Total Assessment is a certain percentage of the fair market value that is determined by local assessors to be the total taxable value of land and additions on the property. | Land | Improvement |
|---|---|---|---|---|
| 2024 | $3,221 | $95,000 | $18,425 | $76,575 |
| 2023 | $4,967 | $95,000 | $18,425 | $76,575 |
| 2022 | $4,810 | $95,000 | $18,425 | $76,575 |
| 2021 | $4,940 | $95,000 | $18,425 | $76,575 |
| 2020 | $5,039 | $83,975 | $18,425 | $65,550 |
| 2019 | $3,401 | $83,975 | $18,425 | $65,550 |
| 2018 | $3,401 | $83,975 | $18,425 | $65,550 |
| 2017 | $5,106 | $83,975 | $18,425 | $65,550 |
| 2016 | $3,304 | $75,600 | $0 | $0 |
| 2014 | $3,304 | $75,600 | $0 | $0 |
Source: Memphis Area Association of REALTORS®
MLS Number: 10057694
APN: G0-220G-A0-0002
- 8405 Westfair Dr
- 8453 Farrah Ln
- 1823 Allenby Green Unit 6
- 8458 Steinerbridge Ln
- 8451 Donegal Cove
- 1923 Rye Rd
- 1917 Wicklow Way Unit PD
- 8570 W Park Trail Dr
- 1938 Wicklow Way Unit 2
- 8264 Whispering Pines Cir
- 8188 Danforth Ln
- 1972 Cordes Rd
- 2044 Allenby Rd
- 2039 Hocking Cove
- 8157 Hunters Grove Ln
- 8662 Pepper Bush Ln
- 1746 Crooked Creek Ln Unit 66
- 2064 Allen Court Dr
- 1736 Hobbits Glen Dr Unit 44
- 1843 Eagle Branch Cove Unit 50
