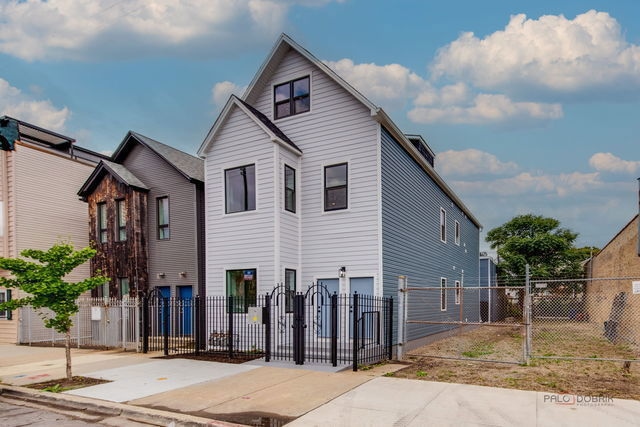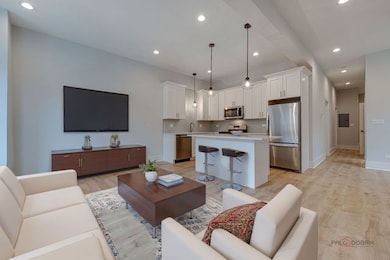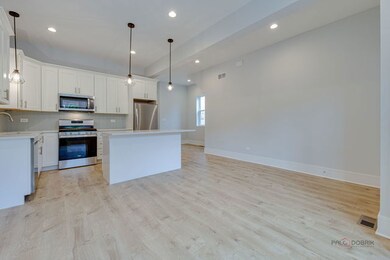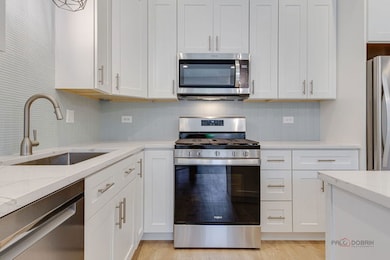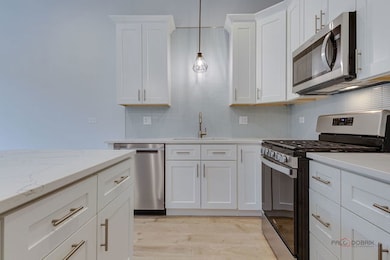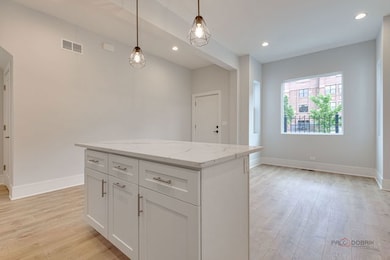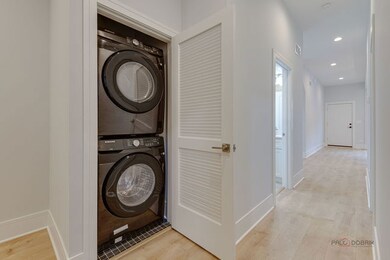1746 N California Ave Unit 1 Chicago, IL 60647
Humboldt Park NeighborhoodHighlights
- Open Floorplan
- Living Room
- Storage
- Stainless Steel Appliances
- Laundry Room
- 4-minute walk to Bloomingdale Trail — The 606
About This Home
Welcome to your sun-filled, east-facing retreat in the heart of Logan Square! This fully renovated 2-bedroom, 2-bathroom home blends space, style, and modern comfort, just steps from the 606 Trail. Step inside through your private entrance into a bright, open-concept living and kitchen area, where bay windows invite in abundant morning light. The updated kitchen boasts sleek quartz countertops, stainless steel appliances, a large island with seating, and soft-close cabinetry, perfect for cooking, entertaining, or simply enjoying a quiet morning at home. Toward the back of the unit, a versatile nook offers the perfect spot for a dining table or home office setup. Both bedrooms are generously sized, easily accommodating queen beds along with nightstands and dressers. The primary bedroom includes a private en-suite bathroom with a walk-in shower, while a second full bathroom with a soaking tub and in-unit laundry adds convenience and comfort. Additional features include wide-plank hardwood floors throughout, central heating and A/C, and extra storage in the basement. Ideally located on a tree-lined street near parks, restaurants, shopping, and public transit, this home offers the best of Logan Square living in a beautifully updated package. Mandatory Resident Benefit Package additional $40.00 per month; includes renters insurance, positive credit reporting for on-time rental payments, identity fraud protection and more.
Property Details
Home Type
- Multi-Family
Year Built
- Built in 1890 | Remodeled in 2024
Lot Details
- Lot Dimensions are 25 x 100
Home Design
- Property Attached
- Concrete Block And Stucco Construction
Interior Spaces
- 937 Sq Ft Home
- 3-Story Property
- Open Floorplan
- Family Room
- Living Room
- Dining Room
- Storage
Kitchen
- Microwave
- Freezer
- Dishwasher
- Stainless Steel Appliances
- Disposal
Bedrooms and Bathrooms
- 2 Bedrooms
- 2 Potential Bedrooms
- 2 Full Bathrooms
Laundry
- Laundry Room
- Dryer
- Washer
Utilities
- Forced Air Heating and Cooling System
- Heating System Uses Natural Gas
Listing and Financial Details
- Property Available on 9/1/25
- Rent includes water
Community Details
Overview
- 2 Units
Pet Policy
- Pets up to 40 lbs
- Limit on the number of pets
- Pet Size Limit
- Dogs and Cats Allowed
Map
Source: Midwest Real Estate Data (MRED)
MLS Number: 12425891
- 1717 N Mozart St
- 1728 N Mozart St
- 1659 N Francisco Ave
- 1800 N California Ave Unit 1E
- 1655 N Francisco Ave
- 1802 N Mozart St
- 1644 N Washtenaw Ave
- 2814 W North Ave Unit 2W
- 1828 N California Ave
- 1701 N Washtenaw Ave Unit 1E
- 1622 N Washtenaw Ave
- 1841 N California Ave Unit 3A
- 1829 N Fairfield Ave Unit 3S
- 2720 W Cortland St Unit 102
- 2720 W Cortland St Unit P33
- 1913 N Francisco Ave
- 1754 N Rockwell St
- 1740 N Maplewood Ave Unit 218
- 1740 N Maplewood Ave Unit 301
- 1740 N Maplewood Ave Unit 416
- 1746 N California Ave Unit 2
- 1739 N Mozart St Unit 1
- 1732 N California Ave Unit 1
- 1721 N Mozart St Unit J05P
- 1716 N California Ave Unit 3S
- 1825 N California Ave Unit 4
- 1654 N Fairfield Ave
- 1846 N Mozart St Unit 1
- 1653 N Fairfield Ave Unit 404
- 1856 N Fairfield Ave Unit ID1244918P
- 1633 N Francisco Ave Unit 2
- 1806 N Richmond St Unit 2F
- 1850 N Washtenaw Ave Unit 1
- 1622 N Fairfield Ave Unit 1
- 2720 W Cortland St Unit 102
- 1743 N Humboldt Blvd
- 1743 N Humboldt Blvd
- 1743 N Humboldt Blvd Unit M05B
- 1827 N Humboldt Blvd
- 1827 N Humboldt Blvd
