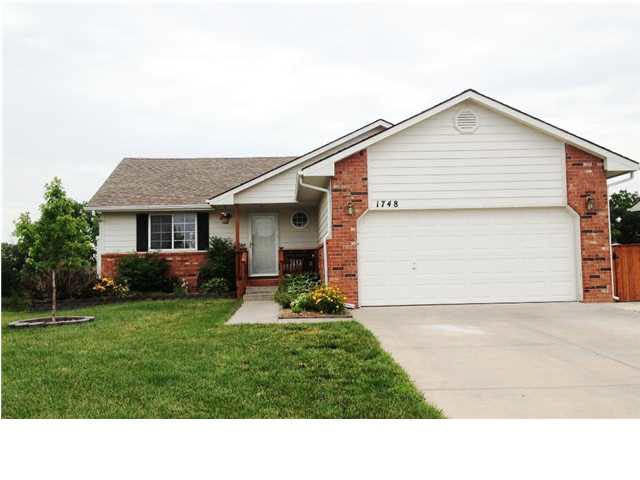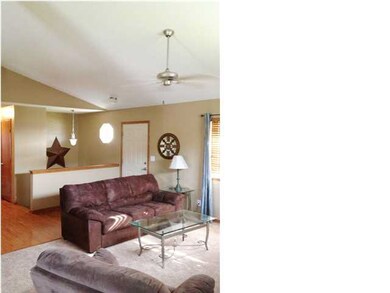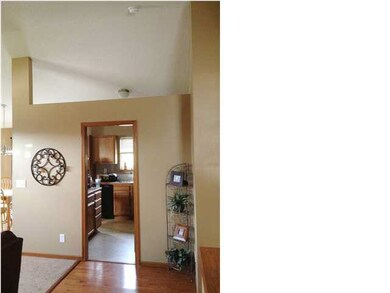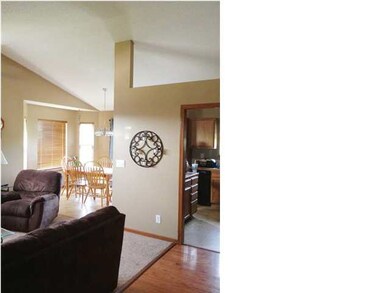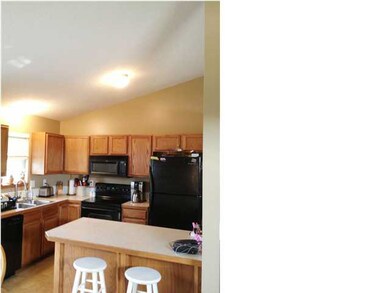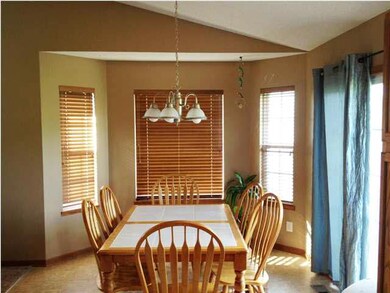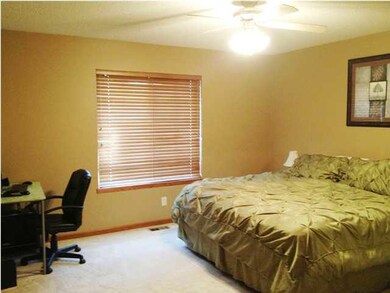
Highlights
- Waterfront
- Deck
- Vaulted Ceiling
- Community Lake
- Pond
- Ranch Style House
About This Home
As of July 2021Wonderful home in Derby on a large lot overlooking a lake that you can enjoy everyday from your deck or walk on down and do some fishing after work to relax! This home also has vaulted ceilings, neutral colors throughout, Engineered hardwood floors in the foyer, gas fireplace in the living room and your choice of either main floor laundry or below. The basement is roughed in and just waiting to be finished.
Last Agent to Sell the Property
Kristy Hosmer
Suburbia Real Estate, Inc. Listed on: 06/16/2013
Last Buyer's Agent
MARY DEVORE
J.P. Weigand & Sons License #SP00050856
Home Details
Home Type
- Single Family
Est. Annual Taxes
- $2,030
Year Built
- Built in 2005
Lot Details
- 0.38 Acre Lot
- Waterfront
- Property has an invisible fence for dogs
HOA Fees
- $17 Monthly HOA Fees
Home Design
- Ranch Style House
- Frame Construction
- Composition Roof
Interior Spaces
- 1,134 Sq Ft Home
- Vaulted Ceiling
- Ceiling Fan
- Decorative Fireplace
- Gas Fireplace
- Window Treatments
- Living Room with Fireplace
- Combination Kitchen and Dining Room
Kitchen
- Breakfast Bar
- Oven or Range
- Electric Cooktop
- Microwave
- Dishwasher
- Disposal
Bedrooms and Bathrooms
- 2 Bedrooms
- Shower Only
Laundry
- Laundry on main level
- 220 Volts In Laundry
Unfinished Basement
- Laundry in Basement
- Rough-In Basement Bathroom
- Natural lighting in basement
Parking
- 2 Car Attached Garage
- Garage Door Opener
Outdoor Features
- Pond
- Deck
- Rain Gutters
Schools
- Derby Hills Elementary School
- Derby Middle School
- Derby High School
Utilities
- Forced Air Heating and Cooling System
- Heating System Uses Gas
Community Details
- $200 HOA Transfer Fee
- Amber Ridge Subdivision
- Community Lake
Ownership History
Purchase Details
Home Financials for this Owner
Home Financials are based on the most recent Mortgage that was taken out on this home.Purchase Details
Home Financials for this Owner
Home Financials are based on the most recent Mortgage that was taken out on this home.Purchase Details
Home Financials for this Owner
Home Financials are based on the most recent Mortgage that was taken out on this home.Purchase Details
Home Financials for this Owner
Home Financials are based on the most recent Mortgage that was taken out on this home.Similar Homes in Derby, KS
Home Values in the Area
Average Home Value in this Area
Purchase History
| Date | Type | Sale Price | Title Company |
|---|---|---|---|
| Warranty Deed | -- | None Available | |
| Warranty Deed | -- | Security 1St Title Llc | |
| Warranty Deed | -- | Kst | |
| Warranty Deed | -- | None Available |
Mortgage History
| Date | Status | Loan Amount | Loan Type |
|---|---|---|---|
| Open | $230,000 | VA | |
| Previous Owner | $162,036 | FHA | |
| Previous Owner | $128,725 | New Conventional | |
| Previous Owner | $134,300 | New Conventional |
Property History
| Date | Event | Price | Change | Sq Ft Price |
|---|---|---|---|---|
| 07/09/2021 07/09/21 | Sold | -- | -- | -- |
| 06/06/2021 06/06/21 | Pending | -- | -- | -- |
| 06/01/2021 06/01/21 | For Sale | $230,000 | +31.4% | $103 / Sq Ft |
| 04/25/2019 04/25/19 | Sold | -- | -- | -- |
| 04/02/2019 04/02/19 | Pending | -- | -- | -- |
| 03/25/2019 03/25/19 | For Sale | $175,000 | 0.0% | $154 / Sq Ft |
| 03/25/2019 03/25/19 | Off Market | -- | -- | -- |
| 03/24/2019 03/24/19 | For Sale | $175,000 | +26.8% | $154 / Sq Ft |
| 08/23/2013 08/23/13 | Sold | -- | -- | -- |
| 07/22/2013 07/22/13 | Pending | -- | -- | -- |
| 06/16/2013 06/16/13 | For Sale | $138,000 | -- | $122 / Sq Ft |
Tax History Compared to Growth
Tax History
| Year | Tax Paid | Tax Assessment Tax Assessment Total Assessment is a certain percentage of the fair market value that is determined by local assessors to be the total taxable value of land and additions on the property. | Land | Improvement |
|---|---|---|---|---|
| 2025 | $3,995 | $32,270 | $8,384 | $23,886 |
| 2023 | $3,995 | $25,933 | $4,968 | $20,965 |
| 2022 | $3,672 | $25,933 | $4,681 | $21,252 |
| 2021 | $3,451 | $24,013 | $4,681 | $19,332 |
| 2020 | $2,849 | $19,815 | $4,681 | $15,134 |
| 2019 | $2,560 | $17,803 | $4,681 | $13,122 |
| 2018 | $2,407 | $16,790 | $4,439 | $12,351 |
| 2017 | $2,151 | $0 | $0 | $0 |
| 2016 | $3,227 | $0 | $0 | $0 |
| 2015 | $3,190 | $0 | $0 | $0 |
| 2014 | $3,343 | $0 | $0 | $0 |
Agents Affiliated with this Home
-
Shana McCain

Seller's Agent in 2021
Shana McCain
Berkshire Hathaway PenFed Realty
(316) 312-4000
19 in this area
129 Total Sales
-
Kim Bischler Brian Bischler

Buyer's Agent in 2021
Kim Bischler Brian Bischler
Heritage 1st Realty
(316) 619-7671
17 in this area
163 Total Sales
-
J
Seller's Agent in 2019
Jeremy Rollman
Keller Williams Hometown Partners
-
Dan Madrigal

Buyer's Agent in 2019
Dan Madrigal
Berkshire Hathaway PenFed Realty
(316) 990-0184
56 in this area
375 Total Sales
-
K
Seller's Agent in 2013
Kristy Hosmer
Suburbia Real Estate, Inc.
-
M
Buyer's Agent in 2013
MARY DEVORE
J.P. Weigand & Sons
Map
Source: South Central Kansas MLS
MLS Number: 353848
APN: 229-32-0-34-06-010.00
- 2106 E Summerset St
- 2218 E Tall Tree Rd
- 1400 N Hamilton Dr
- 1418 N Rock Rd
- 2570 Spring Meadows Ct
- 2576 Spring Meadows Ct
- 2582 Spring Meadows Ct
- 1400 N Rock Rd
- 1300 N Rock Rd
- 2552 Spring Meadows Ct
- 1125 N Raintree Dr
- 1916 N Newberry Place
- LOT 2 Block B
- 0 E Timber Lane St
- 2124 N Woodard St
- 2200 N Woodard St
- 1212 N High Park Dr
- 1332 N Broadmoor St
- 1013 N Beau Jardin St
- 316 E Timber Creek St
