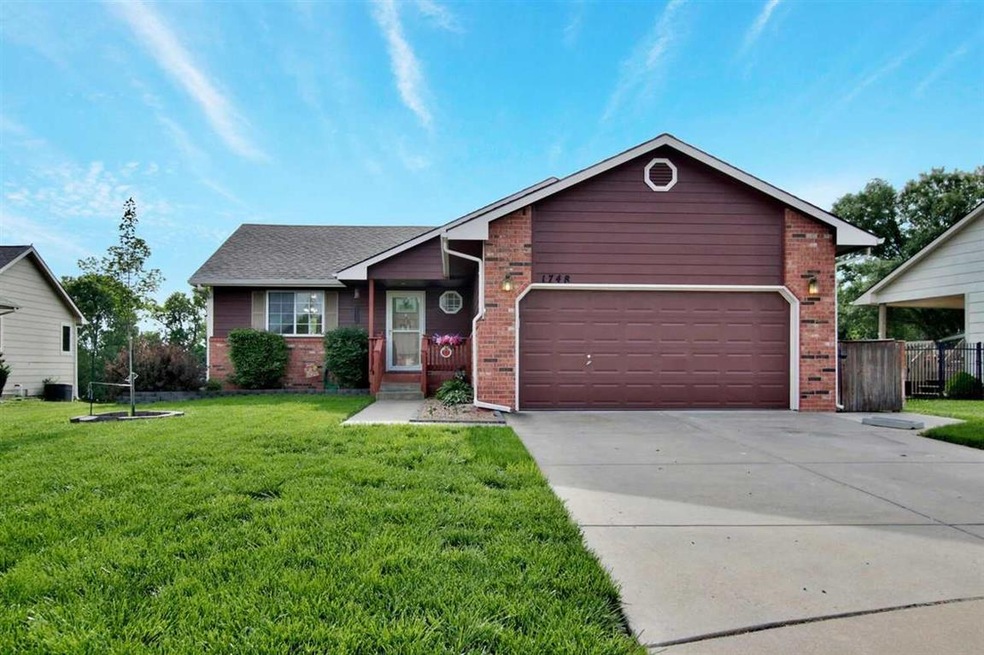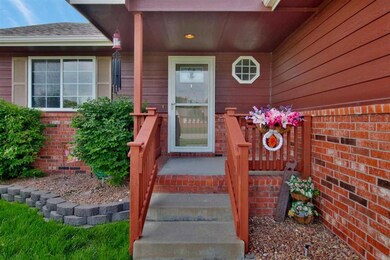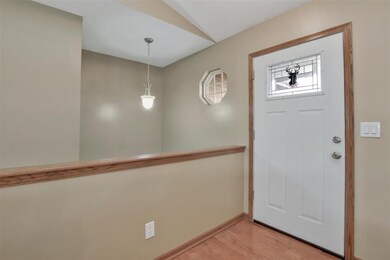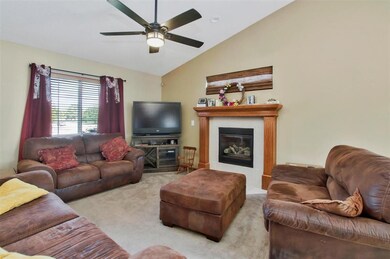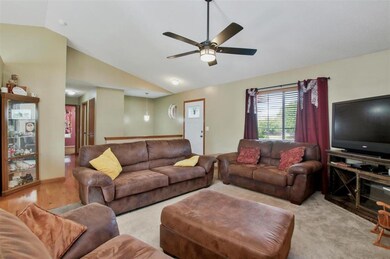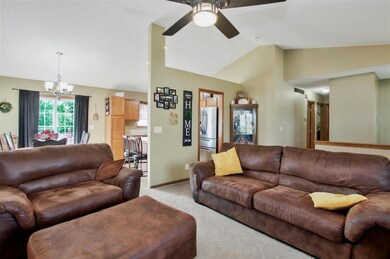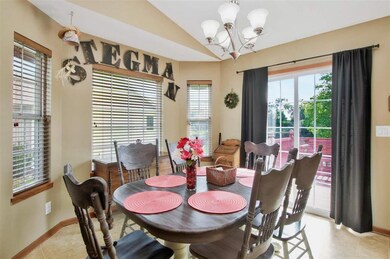
Highlights
- Waterfront
- Pond
- Ranch Style House
- Community Lake
- Vaulted Ceiling
- Mud Room
About This Home
As of July 2021A must see, wonderful family home in Derby! Super convenient location, excellent schools. Main floor living room feels open and spacious, accented with a beautiful tile accented fireplace. Any cook will love this eat in kitchen with all stainless appliances and gas cooktop. All appliances remain. New paint in living and hall, carpet upstairs updated within the past 5 years. Master has en-suite bath. Homeowners just recently finished out the very functional, full, view-out basement with 3 additional bedrooms, full bathroom and living room. Beautiful new paint, tile flooring and all new carpet in basement and up from the basement stairs as well. Additional basement mud room in basement has hook-up for laundry room if preferred over the current main floor laundry location. Basement bedrooms have oversized walk-in closets. There is under stair storage, and an oversized hall closet perfect for using as an overflow pantry or storage. New exterior paint, deck work, and custom built dock on the pond. This beautiful private pond makes for peaceful views, and is accessible only to the homeowners backing to it. Fully fenced with wrought iron, the backyard is a wonderful place for relaxing and entertaining. The homeowners personally stocked the pond last season so fishing is plentiful. Schedule today - this one won't last!
Last Agent to Sell the Property
Berkshire Hathaway PenFed Realty License #00241876 Listed on: 06/01/2021

Home Details
Home Type
- Single Family
Est. Annual Taxes
- $2,849
Year Built
- Built in 2005
Lot Details
- 0.38 Acre Lot
- Waterfront
- Wrought Iron Fence
- Sprinkler System
HOA Fees
- $17 Monthly HOA Fees
Parking
- 2 Car Attached Garage
Home Design
- Ranch Style House
- Frame Construction
- Composition Roof
Interior Spaces
- Vaulted Ceiling
- Ceiling Fan
- Decorative Fireplace
- Gas Fireplace
- Window Treatments
- Mud Room
- Living Room with Fireplace
- Combination Kitchen and Dining Room
- Storm Doors
- Laundry located on main level
Kitchen
- Breakfast Bar
- Oven or Range
- Plumbed For Gas In Kitchen
- Electric Cooktop
- Microwave
- Dishwasher
- Disposal
Bedrooms and Bathrooms
- 5 Bedrooms
- En-Suite Primary Bedroom
- Walk-In Closet
- 3 Full Bathrooms
- Laminate Bathroom Countertops
Finished Basement
- Basement Fills Entire Space Under The House
- Bedroom in Basement
- Finished Basement Bathroom
- Laundry in Basement
- Basement Storage
Outdoor Features
- Pond
Schools
- Tanglewood Elementary School
- Derby North Middle School
- Derby High School
Utilities
- Forced Air Heating and Cooling System
- Heating System Uses Gas
Listing and Financial Details
- Assessor Parcel Number 20173-229-32-0-34-06-010.00
Community Details
Overview
- Association fees include gen. upkeep for common ar
- Amber Ridge Subdivision
- Community Lake
Recreation
- Community Playground
Ownership History
Purchase Details
Home Financials for this Owner
Home Financials are based on the most recent Mortgage that was taken out on this home.Purchase Details
Home Financials for this Owner
Home Financials are based on the most recent Mortgage that was taken out on this home.Purchase Details
Home Financials for this Owner
Home Financials are based on the most recent Mortgage that was taken out on this home.Purchase Details
Home Financials for this Owner
Home Financials are based on the most recent Mortgage that was taken out on this home.Similar Homes in Derby, KS
Home Values in the Area
Average Home Value in this Area
Purchase History
| Date | Type | Sale Price | Title Company |
|---|---|---|---|
| Warranty Deed | -- | None Available | |
| Warranty Deed | -- | Security 1St Title Llc | |
| Warranty Deed | -- | Kst | |
| Warranty Deed | -- | None Available |
Mortgage History
| Date | Status | Loan Amount | Loan Type |
|---|---|---|---|
| Open | $230,000 | VA | |
| Previous Owner | $162,036 | FHA | |
| Previous Owner | $128,725 | New Conventional | |
| Previous Owner | $134,300 | New Conventional |
Property History
| Date | Event | Price | Change | Sq Ft Price |
|---|---|---|---|---|
| 07/09/2021 07/09/21 | Sold | -- | -- | -- |
| 06/06/2021 06/06/21 | Pending | -- | -- | -- |
| 06/01/2021 06/01/21 | For Sale | $230,000 | +31.4% | $103 / Sq Ft |
| 04/25/2019 04/25/19 | Sold | -- | -- | -- |
| 04/02/2019 04/02/19 | Pending | -- | -- | -- |
| 03/25/2019 03/25/19 | For Sale | $175,000 | 0.0% | $154 / Sq Ft |
| 03/25/2019 03/25/19 | Off Market | -- | -- | -- |
| 03/24/2019 03/24/19 | For Sale | $175,000 | +26.8% | $154 / Sq Ft |
| 08/23/2013 08/23/13 | Sold | -- | -- | -- |
| 07/22/2013 07/22/13 | Pending | -- | -- | -- |
| 06/16/2013 06/16/13 | For Sale | $138,000 | -- | $122 / Sq Ft |
Tax History Compared to Growth
Tax History
| Year | Tax Paid | Tax Assessment Tax Assessment Total Assessment is a certain percentage of the fair market value that is determined by local assessors to be the total taxable value of land and additions on the property. | Land | Improvement |
|---|---|---|---|---|
| 2025 | $3,995 | $32,270 | $8,384 | $23,886 |
| 2023 | $3,995 | $25,933 | $4,968 | $20,965 |
| 2022 | $3,672 | $25,933 | $4,681 | $21,252 |
| 2021 | $3,451 | $24,013 | $4,681 | $19,332 |
| 2020 | $2,849 | $19,815 | $4,681 | $15,134 |
| 2019 | $2,560 | $17,803 | $4,681 | $13,122 |
| 2018 | $2,407 | $16,790 | $4,439 | $12,351 |
| 2017 | $2,151 | $0 | $0 | $0 |
| 2016 | $3,227 | $0 | $0 | $0 |
| 2015 | $3,190 | $0 | $0 | $0 |
| 2014 | $3,343 | $0 | $0 | $0 |
Agents Affiliated with this Home
-
Shana McCain

Seller's Agent in 2021
Shana McCain
Berkshire Hathaway PenFed Realty
(316) 312-4000
19 in this area
129 Total Sales
-
Kim Bischler Brian Bischler

Buyer's Agent in 2021
Kim Bischler Brian Bischler
Heritage 1st Realty
(316) 619-7671
17 in this area
163 Total Sales
-
J
Seller's Agent in 2019
Jeremy Rollman
Keller Williams Hometown Partners
-
Dan Madrigal

Buyer's Agent in 2019
Dan Madrigal
Berkshire Hathaway PenFed Realty
(316) 990-0184
56 in this area
375 Total Sales
-
K
Seller's Agent in 2013
Kristy Hosmer
Suburbia Real Estate, Inc.
-
M
Buyer's Agent in 2013
MARY DEVORE
J.P. Weigand & Sons
Map
Source: South Central Kansas MLS
MLS Number: 597137
APN: 229-32-0-34-06-010.00
- 2106 E Summerset St
- 2218 E Tall Tree Rd
- 1400 N Hamilton Dr
- 1418 N Rock Rd
- 2570 Spring Meadows Ct
- 2576 Spring Meadows Ct
- 2582 Spring Meadows Ct
- 1400 N Rock Rd
- 1300 N Rock Rd
- 2552 Spring Meadows Ct
- 1125 N Raintree Dr
- 1916 N Newberry Place
- LOT 2 Block B
- 0 E Timber Lane St
- 2124 N Woodard St
- 2200 N Woodard St
- 1212 N High Park Dr
- 1332 N Broadmoor St
- 1013 N Beau Jardin St
- 316 E Timber Creek St
