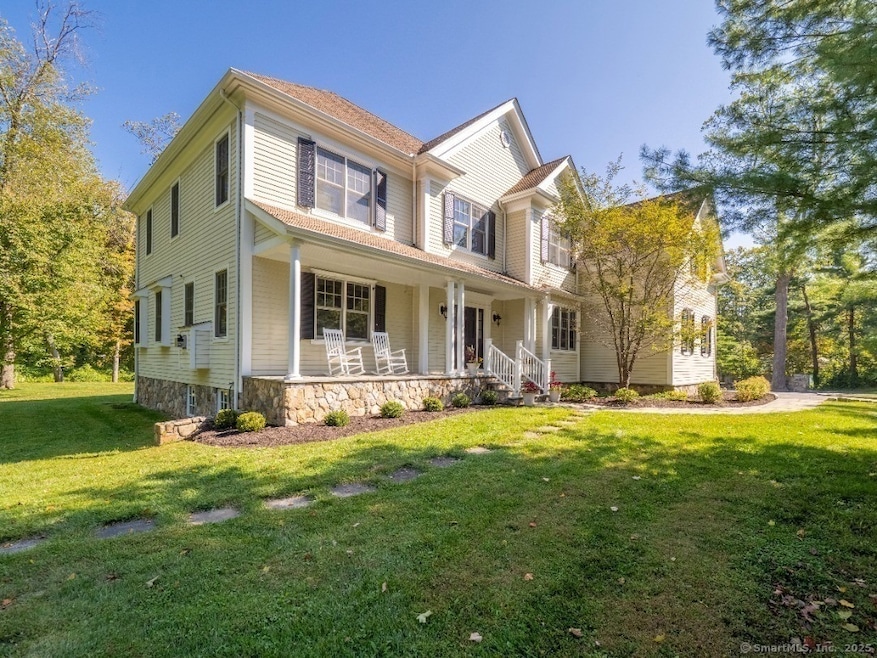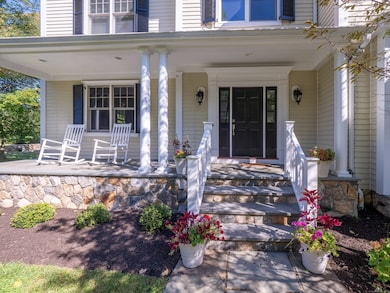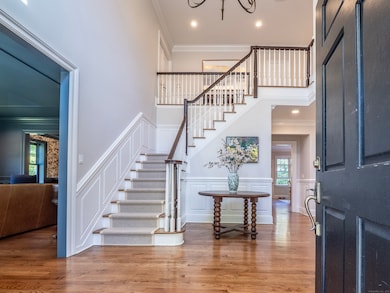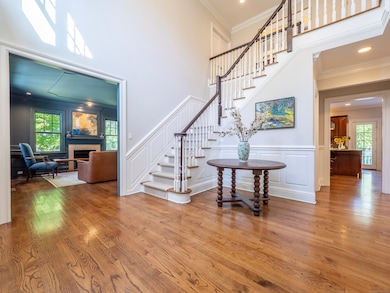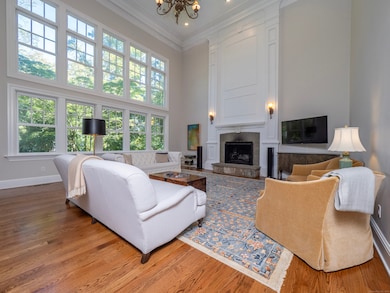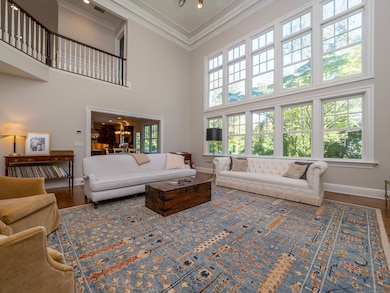175 Branchville Rd Ridgefield, CT 06877
Estimated payment $10,328/month
Highlights
- Colonial Architecture
- Deck
- 2 Fireplaces
- Branchville Elementary School Rated A
- Attic
- Porch
About This Home
Exceptional custom home in the premier Ridgefield commuting location! This 4BR/3 Full Bath/2 Half Bath home blends warmth and understated elegance with top-notch details and finishes throughout. A welcoming two-story foyer opens to the light-filled main level featuring a living room with gas fireplace that flows seamlessly into the spacious dining room. At the heart of the home is the chef's kitchen with high-end appliances and a large center island, opening to the show-stopping, two-story family room with walls of windows and gleaming hardwood floors. A private office and powder room complete this level. Upstairs, the serene primary suite offers a luxurious spa bath, while an en-suite guest room and two additional bedrooms with a shared bath provide comfort and space for everyone. The finished walk-up attic is perfect for a playroom or second office, while the lower level, already framed and ready to finish, offers future expansion potential. Enjoy morning coffee on the charming front porch or host summer BBQs on the deck overlooking the private, level backyard framed by classic New England stone walls. Three-car garage with wifi remote access. Located within 2-minute drive from shuttle service to Katonah Metro-North station, and less than two miles to Branchville Metro North Station with direct service to Grand Central. Ideally close to top-ranked schools, Ridgefield's vibrant Main Street, the popular Rail Trail, this is the perfect place to call home!
Listing Agent
Coldwell Banker Realty Brokerage Phone: (203) 244-2277 License #RES.0751280 Listed on: 09/24/2025

Home Details
Home Type
- Single Family
Est. Annual Taxes
- $24,756
Year Built
- Built in 2006
Lot Details
- 1.25 Acre Lot
- Level Lot
- Property is zoned RAA
Home Design
- Colonial Architecture
- Concrete Foundation
- Frame Construction
- Asphalt Shingled Roof
- Clap Board Siding
Interior Spaces
- 2 Fireplaces
- Laundry on upper level
Kitchen
- Built-In Oven
- Cooktop
- Microwave
- Dishwasher
Bedrooms and Bathrooms
- 4 Bedrooms
Attic
- Walkup Attic
- Partially Finished Attic
Basement
- Basement Fills Entire Space Under The House
- Basement Hatchway
Parking
- 3 Car Garage
- Parking Deck
Outdoor Features
- Deck
- Porch
Location
- Property is near shops
Schools
- Branchville Elementary School
- East Ridge Middle School
- Ridgefield High School
Utilities
- Central Air
- Heating System Uses Oil
- Private Company Owned Well
- Fuel Tank Located in Basement
Listing and Financial Details
- Assessor Parcel Number 280863
Map
Home Values in the Area
Average Home Value in this Area
Tax History
| Year | Tax Paid | Tax Assessment Tax Assessment Total Assessment is a certain percentage of the fair market value that is determined by local assessors to be the total taxable value of land and additions on the property. | Land | Improvement |
|---|---|---|---|---|
| 2025 | $25,546 | $932,680 | $315,000 | $617,680 |
| 2024 | $24,576 | $932,680 | $315,000 | $617,680 |
| 2023 | $26,891 | $1,041,880 | $315,000 | $726,880 |
| 2022 | $26,038 | $915,870 | $189,000 | $726,870 |
| 2021 | $25,837 | $915,870 | $189,000 | $726,870 |
| 2020 | $25,754 | $915,870 | $189,000 | $726,870 |
| 2019 | $25,754 | $915,870 | $189,000 | $726,870 |
| 2018 | $25,443 | $915,870 | $189,000 | $726,870 |
| 2017 | $25,100 | $922,450 | $188,500 | $733,950 |
| 2016 | $24,620 | $922,450 | $188,500 | $733,950 |
| 2015 | $23,993 | $922,450 | $188,500 | $733,950 |
| 2014 | $23,993 | $922,450 | $188,500 | $733,950 |
Property History
| Date | Event | Price | List to Sale | Price per Sq Ft | Prior Sale |
|---|---|---|---|---|---|
| 10/16/2025 10/16/25 | Price Changed | $1,565,000 | -5.1% | $335 / Sq Ft | |
| 09/25/2025 09/25/25 | For Sale | $1,649,000 | +31.9% | $353 / Sq Ft | |
| 08/08/2022 08/08/22 | Sold | $1,250,000 | -5.9% | $251 / Sq Ft | View Prior Sale |
| 04/21/2022 04/21/22 | Pending | -- | -- | -- | |
| 03/02/2022 03/02/22 | Price Changed | $1,329,000 | -2.9% | $267 / Sq Ft | |
| 02/04/2022 02/04/22 | For Sale | $1,369,000 | 0.0% | $275 / Sq Ft | |
| 04/02/2018 04/02/18 | Rented | $5,000 | -3.8% | -- | |
| 03/30/2018 03/30/18 | Under Contract | -- | -- | -- | |
| 01/02/2018 01/02/18 | For Rent | $5,200 | +3.0% | -- | |
| 01/01/2016 01/01/16 | Rented | $5,050 | -7.3% | -- | |
| 12/02/2015 12/02/15 | Under Contract | -- | -- | -- | |
| 11/05/2015 11/05/15 | For Rent | $5,450 | +9.0% | -- | |
| 10/29/2012 10/29/12 | Rented | $5,000 | -9.1% | -- | |
| 09/29/2012 09/29/12 | Under Contract | -- | -- | -- | |
| 06/12/2012 06/12/12 | For Rent | $5,500 | -- | -- |
Purchase History
| Date | Type | Sale Price | Title Company |
|---|---|---|---|
| Warranty Deed | $1,250,000 | None Available | |
| Warranty Deed | $1,250,000 | -- | |
| Warranty Deed | $600,000 | -- | |
| Warranty Deed | $315,000 | -- | |
| Warranty Deed | $265,000 | -- | |
| Warranty Deed | $225,000 | -- | |
| Deed | $246,500 | -- |
Mortgage History
| Date | Status | Loan Amount | Loan Type |
|---|---|---|---|
| Open | $1,000,000 | Purchase Money Mortgage | |
| Previous Owner | $825,000 | Purchase Money Mortgage | |
| Previous Owner | $480,000 | Purchase Money Mortgage | |
| Previous Owner | $248,000 | No Value Available |
Source: SmartMLS
MLS Number: 24126059
APN: RIDG-000016-F000048
- 174 Branchville Rd
- 70 Branchville Rd
- 41 Rockwell Rd
- 274 Nod Rd
- 44 E Ridge Rd
- 88 Main St
- 112 Soundview Rd
- 57 Main St
- 94 Soundview Rd
- 19 Prospect Ridge Unit 14
- 59 Prospect St Unit C
- 77 Sunset Ln Unit 223
- 40 Hull Place
- 95 Ridgewood Rd
- 61 High Ridge Ave
- 27 Catoonah St
- 84 Olmstead Ln
- 134 Nod Rd
- 9 Cook Close
- 20 Olcott Way Unit 20
- 185 Branchville Rd
- 89 Florida Hill Rd Unit FP
- 40 Hull Place
- 13 Keeler Close Unit 13
- 2 Cook Close Unit 2
- 22 Olcott Way Unit 22
- 13 Lawson Ln Unit 13
- 53 Lawson Ln
- 69 Lawson Ln
- 96 Danbury Rd Unit G
- 2 Cypress Ln
- 46 White Birch Rd
- 8 Quarry Corner Unit 8
- 180 Peaceable Ridge Rd
- 26 Wilridge Rd
- 21 Simpaug Turnpike
- 96 Portland Ave
- 8 West Ln
- 96 Portland Ave
- 23 Church St
