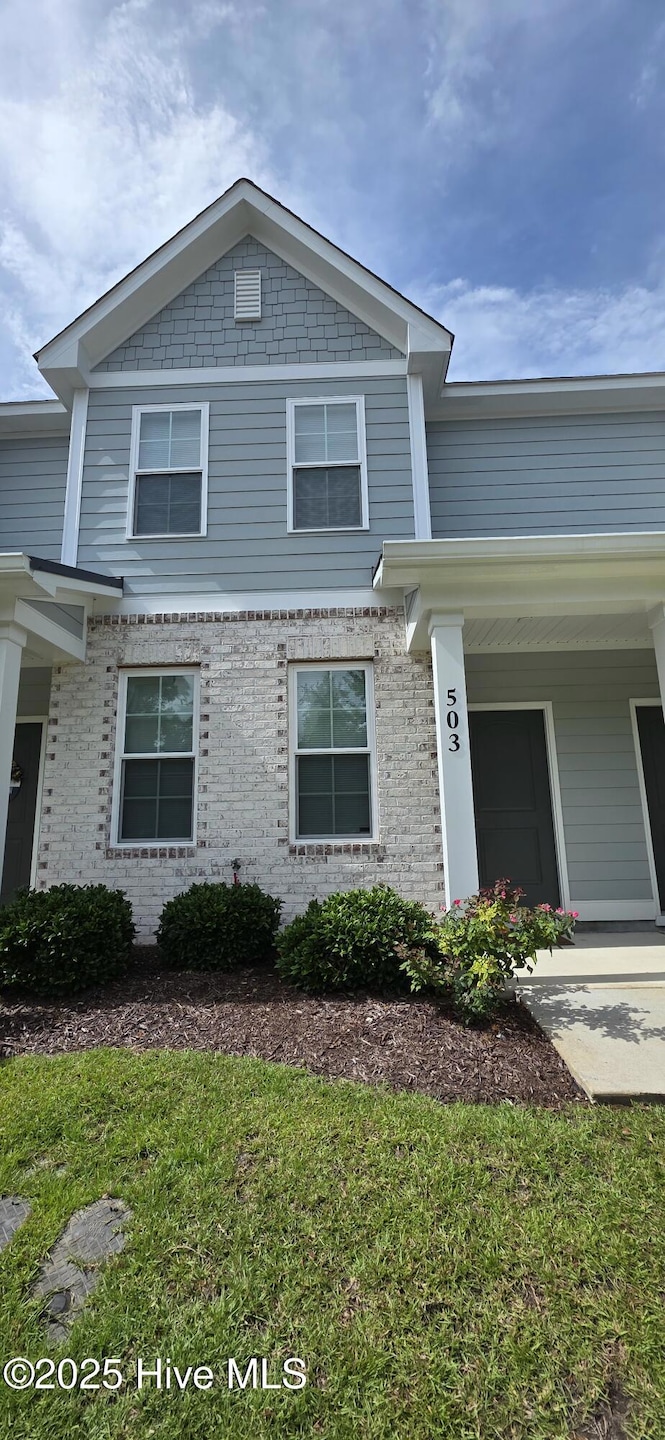
175 Old Murdoch Rd Unit 503 Newport, NC 28570
Estimated payment $1,679/month
Highlights
- Horses Allowed On Property
- Community Pool
- Resident Manager or Management On Site
- Morehead City Primary School Rated A-
- Patio
- Luxury Vinyl Plank Tile Flooring
About This Home
Welcome to Park Villa Townhomes in the heart of Newport. This beautiful 2 bedroom, 2.5 bathroom unit townhome offers low-maintenance living just minutes from shopping, restaurants, medical facilities, MCAS Cherry Point, and the Crystal Coast beaches. Built in 2020, this home features luxury vinyl plank flooring on the main level, granite countertops, stainless steel appliances, and a spacious open-concept layout that makes entertaining easy. Upstairs, both bedrooms offer private en-suite bathrooms, with the primary bedroom featuring a large walk-in closet. The laundry area is conveniently located upstairs near both bedrooms. Downstairs, enjoy a private patio perfect for morning coffee or evening relaxation. The community amenities include a pool, well-maintained landscaping, and exterior maintenance.
Townhouse Details
Home Type
- Townhome
Est. Annual Taxes
- $1,093
Year Built
- Built in 2020
Lot Details
- 1,742 Sq Ft Lot
- Lot Dimensions are 17.26 x 78 x 17.26 x 78
HOA Fees
- $30 Monthly HOA Fees
Home Design
- Slab Foundation
- Wood Frame Construction
- Architectural Shingle Roof
- Vinyl Siding
- Stick Built Home
Interior Spaces
- 1,420 Sq Ft Home
- 2-Story Property
- Combination Dining and Living Room
- Pull Down Stairs to Attic
- Pest Guard System
- Washer and Dryer Hookup
Kitchen
- Range
- Dishwasher
Flooring
- Carpet
- Laminate
- Luxury Vinyl Plank Tile
Bedrooms and Bathrooms
- 2 Bedrooms
Parking
- Driveway
- Paved Parking
- On-Site Parking
- Parking Lot
Schools
- Morehead City Elementary School
- Morehead City Middle School
- West Carteret High School
Utilities
- Forced Air Heating System
- Heat Pump System
- Electric Water Heater
- Cable TV Available
Additional Features
- Patio
- Horses Allowed On Property
Listing and Financial Details
- Tax Lot 41
- Assessor Parcel Number 635606496217000
Community Details
Overview
- Park Villas Townhomes HOA
- Park Villas Subdivision
- Maintained Community
Recreation
- Community Pool
Security
- Resident Manager or Management On Site
Map
Home Values in the Area
Average Home Value in this Area
Tax History
| Year | Tax Paid | Tax Assessment Tax Assessment Total Assessment is a certain percentage of the fair market value that is determined by local assessors to be the total taxable value of land and additions on the property. | Land | Improvement |
|---|---|---|---|---|
| 2024 | $9 | $149,695 | $28,000 | $121,695 |
| 2023 | $270 | $149,695 | $28,000 | $121,695 |
| 2022 | $509 | $149,695 | $28,000 | $121,695 |
| 2021 | $135 | $77,170 | $28,000 | $49,170 |
| 2020 | $92 | $28,000 | $28,000 | $0 |
Property History
| Date | Event | Price | Change | Sq Ft Price |
|---|---|---|---|---|
| 05/05/2021 05/05/21 | Sold | $179,900 | 0.0% | $135 / Sq Ft |
| 12/10/2020 12/10/20 | Pending | -- | -- | -- |
| 12/09/2020 12/09/20 | For Sale | $179,900 | -- | $135 / Sq Ft |
Purchase History
| Date | Type | Sale Price | Title Company |
|---|---|---|---|
| Warranty Deed | $180,000 | None Available | |
| Warranty Deed | $210,000 | None Available |
Mortgage History
| Date | Status | Loan Amount | Loan Type |
|---|---|---|---|
| Open | $170,905 | New Conventional | |
| Previous Owner | $655,000 | Commercial |
Similar Homes in Newport, NC
Source: Hive MLS
MLS Number: 100519207
APN: 6356.06.49.6217000
- 5320 Highway 70 W
- 6650 Highway 70 W
- 817 Lord Granville Dr
- 806 Lord Granville Dr
- 413 Oakmont Dr
- 802 Lord Granville Dr
- 511 Pine Valley Dr
- 304 Lord Granville Dr
- 212 Lord Granville Dr
- 302 Lord Granville Dr
- 406 Hillcrest Dr
- 415 Hillcrest Dr
- 102 Iris Ct
- 1305 Cedarwood Village
- 108 Phillips Landing Dr
- 205 Holly Ln
- 512 Village Green Dr Unit A
- 347 Mccabe Rd
- 341 Mccabe Rd
- 215 Oak Dr
- 133 Wildwood Rd
- 203 Panama Terrace
- 102 Chestnut Ct
- 3839 Galantis
- 3904 Guardian Ave
- 108 Pelican Dr Unit H
- 107 Noyes Ave
- 3309 Bridges St Unit 14
- 312 Kathryn Ct
- 325 Foxhall Rd
- 900 Old Fashioned Way
- 127 Old Causeway Rd Unit 27
- 101 Ole Field Cir Unit E
- 105 Eudora Dr
- 1406 Evans St Unit A
- 103 S 13th St
- 304 N 11th St
- 227 Jones Ridge Ln
- 202 Seagrass Way
- 113 Turner St Unit B
