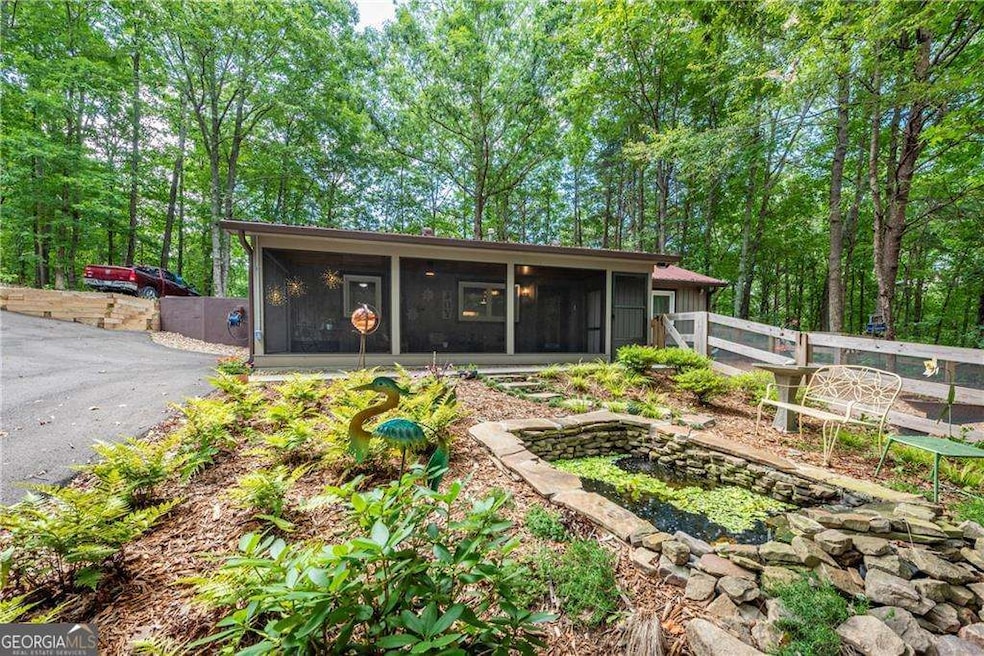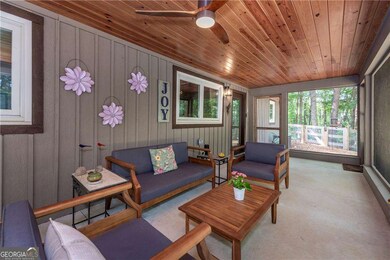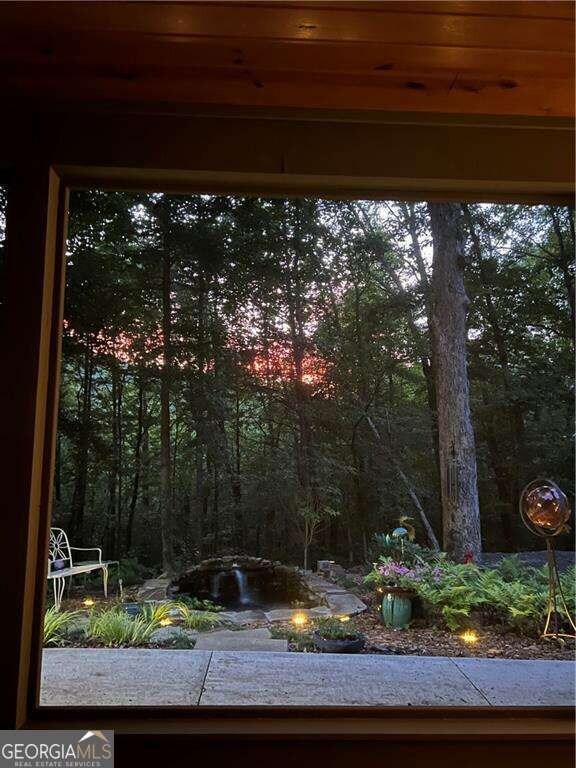
175 Sleepy Hollow Trail Jasper, GA 30143
Estimated payment $2,040/month
Highlights
- Very Popular Property
- Mountain View
- Vaulted Ceiling
- Home fronts a creek
- Private Lot
- Wood Flooring
About This Home
Get ready to be surprised by this recently renovated 2 bed, 2 bath mountain home on 1.5 acres. All renovations, including new asphalt driveway, have been completed in the past 2 years. This charming home is surrounded by picturesque woods, yet it is less than 15 minutes away from the interstate, grocery, retail stores and restaurants. Drive down your own private road to a view of a newly built pond with waterfall. Relax inside a large recently built screened porch overlooking koi pond, hardwood trees and beautiful mountain sunsets. Have pets or chickens? This house is for you with a new fully fenced yard which is accessible directly from the house, screened porch or two fence gates. Now, walk inside into a cozy open floor plan living room that boasts metal and wood-plank ceilings, reclaimed wood throughout home, stacked stone gas fireplace and a breathtaking fully renovated kitchen. Kitchen includes all brand new high-end soft close cabinets, quartzite counter tops, a fabulous farmhouse copper sink and top-end stainless steel appliances, including a two-drawer under-the-counter refrigerator with additional room in adjoining laundry room for a full size refrigerator and freezer. There is a separate dining room right off kitchen and four skylights bring lots of natural light inside. Two cozy bedrooms each have their own private en-suite. House includes all new Andersen doors and windows which keeps it cool in summer and warm in winter. There is also a separate laundry room and a spacious shed for extra storage. Recent landscaping enhancements include landscaped front yard with pond, a new asphalt driveway and retaining wall with steps that lead to extra parking. HVAC is new, including a full house de-humidifier. Newer roof and all new lighting throughout home. No HOA. Come see this amazing home and be prepared to fall in love!
Home Details
Home Type
- Single Family
Est. Annual Taxes
- $1,908
Year Built
- Built in 2000
Lot Details
- 1.51 Acre Lot
- Home fronts a creek
- Fenced Front Yard
- Wood Fence
- Private Lot
- Level Lot
Parking
- Parking Accessed On Kitchen Level
Home Design
- Bungalow
- Cabin
- Slab Foundation
- Metal Roof
- Wood Siding
Interior Spaces
- 1,050 Sq Ft Home
- 1-Story Property
- Beamed Ceilings
- Vaulted Ceiling
- Ceiling Fan
- Gas Log Fireplace
- Double Pane Windows
- Family Room with Fireplace
- L-Shaped Dining Room
- Screened Porch
- Wood Flooring
- Mountain Views
- Laundry Room
Kitchen
- Breakfast Bar
- Dishwasher
- Kitchen Island
Bedrooms and Bathrooms
- 2 Main Level Bedrooms
- Split Bedroom Floorplan
- 2 Full Bathrooms
Home Security
- Carbon Monoxide Detectors
- Fire and Smoke Detector
Accessible Home Design
- Accessible Doors
- Accessible Entrance
Eco-Friendly Details
- Energy-Efficient Appliances
Schools
- Harmony Elementary School
- Jasper Middle School
- Pickens County High School
Utilities
- Forced Air Heating and Cooling System
- Heating System Uses Propane
- Underground Utilities
- 220 Volts
- Shared Well
- Septic Tank
- High Speed Internet
- Phone Available
- Cable TV Available
Listing and Financial Details
- Tax Lot 3
Community Details
Overview
- No Home Owners Association
- None 1.5 Acres Subdivision
Amenities
- Laundry Facilities
Map
Home Values in the Area
Average Home Value in this Area
Tax History
| Year | Tax Paid | Tax Assessment Tax Assessment Total Assessment is a certain percentage of the fair market value that is determined by local assessors to be the total taxable value of land and additions on the property. | Land | Improvement |
|---|---|---|---|---|
| 2024 | $1,938 | $102,913 | $17,445 | $85,468 |
| 2023 | $1,065 | $52,367 | $7,975 | $44,392 |
| 2022 | $963 | $52,367 | $7,975 | $44,392 |
| 2021 | $1,141 | $52,367 | $7,975 | $44,392 |
| 2020 | $1,175 | $52,367 | $7,975 | $44,392 |
Property History
| Date | Event | Price | Change | Sq Ft Price |
|---|---|---|---|---|
| 07/20/2025 07/20/25 | For Sale | $339,900 | +25.9% | $324 / Sq Ft |
| 07/24/2023 07/24/23 | Sold | $270,000 | -1.8% | $257 / Sq Ft |
| 07/05/2023 07/05/23 | Pending | -- | -- | -- |
| 06/13/2023 06/13/23 | For Sale | $275,000 | -- | $262 / Sq Ft |
Purchase History
| Date | Type | Sale Price | Title Company |
|---|---|---|---|
| Warranty Deed | $270,000 | -- | |
| Limited Warranty Deed | $132,000 | -- |
Mortgage History
| Date | Status | Loan Amount | Loan Type |
|---|---|---|---|
| Closed | $0 | New Conventional |
Similar Homes in Jasper, GA
Source: Georgia MLS
MLS Number: 10568507
APN: 054-000-098-003
- 1337 Talc Mine Rd
- 0 Hawthorne Hill Rd Unit 7547413
- 1402 Henderson Mountain Rd
- 231 Beaver Ridge Rd
- 261 S Woods Ct
- 0 Pickens St Unit SA332045
- 392 Beaver Ridge Rd
- 108 Casual Ridge Run
- 125 Casual Ridge Run
- 201 Mountain Lake View Dr
- 796 Skidder Way
- 0 Talc Mine Rd Unit 10502934
- 0 Talc Mine Rd Unit 7558124
- 704 Gregory Dr
- 341 Mountain Lake View Dr
- 574 Gregory Dr
- 80 Orchard Ridge Trail
- 58 Arabian Ct
- 264 Bill Hasty Blvd
- 2354 Refuge Rd
- 345 Jonah Ln
- 336 Georgianna St
- 100 Bellwood Ave
- 15 N Rim Dr
- 21 Flint Dr
- 328 Mountain Blvd S Unit 5
- 102 Library Ln
- 858 Calvin Park Dr
- 838 Calvin Park Dr
- 834 Calvin Park Dr
- 830 Calvin Park Dr
- 778 Calvin Park Dr
- 8680 Shipton Cir
- 39 Hood Park Dr
- 2809 Pleasant Arbor Rd
- 8085 Brewton Bend
- 107 Valdosta Ave






