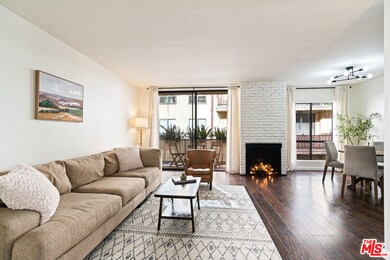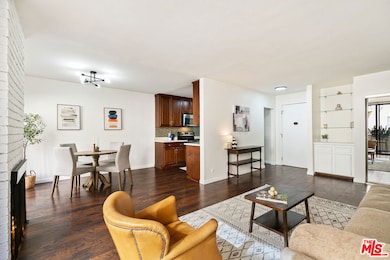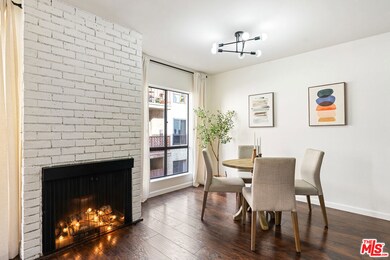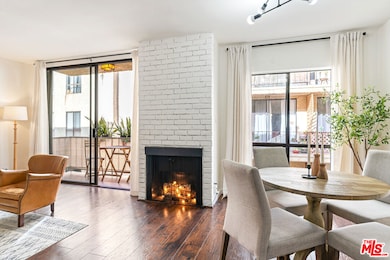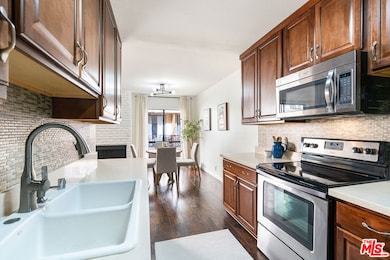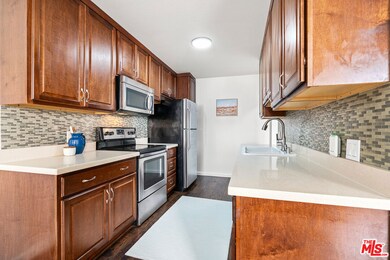
Casa Palmero 1750 Camino Palmero St Unit 442 Los Angeles, CA 90046
Hollywood NeighborhoodEstimated Value: $442,000 - $577,000
Highlights
- Fitness Center
- 1.98 Acre Lot
- Sauna
- In Ground Pool
- Engineered Wood Flooring
- Courtyard Views
About This Home
As of February 2024Introducing this spacious 1 bed, 1 bath condo nestled below the Hollywood Hills, offering a quintessential LA lifestyle in a picturesque setting. This bright and cheerful open floor plan seamlessly connects the upgraded kitchen to the living and dining area, creating a fresh and inviting atmosphere. At the heart of the living area sits a decorative brick fireplace, adding character and warmth. Large windows and a private balcony illuminate the living space where in-unit laundry brings convenience and practicality. Situated on an iconic palm tree-lined street at the base of Runyon Canyon, residents have easy access to hiking trails and scenic views, bringing nature right to your doorstep, complete with two, tandem parking spots near the elevator. Close proximity to the Metro Station and Sunset Boulevard restaurants and centrally located to all the hot spots West Hollywood has to offer. Don't miss it!
Last Agent to Sell the Property
Nourmand & Associates-HW License #02006888 Listed on: 02/07/2024
Property Details
Home Type
- Condominium
Est. Annual Taxes
- $5,821
Year Built
- Built in 1974
Lot Details
- 1.98
HOA Fees
- $531 Monthly HOA Fees
Home Design
- Split Level Home
Interior Spaces
- 772 Sq Ft Home
- Built-In Features
- Decorative Fireplace
- Living Room
- Dining Area
- Engineered Wood Flooring
- Courtyard Views
- Security Lights
Kitchen
- Dishwasher
- Disposal
Bedrooms and Bathrooms
- 1 Bedroom
- 1 Full Bathroom
Laundry
- Laundry in unit
- Dryer
- Washer
Parking
- 2 Parking Spaces
- Tandem Parking
- Automatic Gate
Outdoor Features
- In Ground Pool
- Balcony
Utilities
- Central Heating and Cooling System
Listing and Financial Details
- Assessor Parcel Number 5550-032-158
Community Details
Overview
- Association fees include earthquake insurance
- 209 Units
Amenities
- Sauna
- Elevator
Recreation
- Fitness Center
- Community Pool
Pet Policy
- Pets Allowed
Security
- Resident Manager or Management On Site
- Card or Code Access
Ownership History
Purchase Details
Home Financials for this Owner
Home Financials are based on the most recent Mortgage that was taken out on this home.Purchase Details
Home Financials for this Owner
Home Financials are based on the most recent Mortgage that was taken out on this home.Purchase Details
Home Financials for this Owner
Home Financials are based on the most recent Mortgage that was taken out on this home.Purchase Details
Home Financials for this Owner
Home Financials are based on the most recent Mortgage that was taken out on this home.Purchase Details
Similar Homes in the area
Home Values in the Area
Average Home Value in this Area
Purchase History
| Date | Buyer | Sale Price | Title Company |
|---|---|---|---|
| Abby Devine Townson Living Trust | -- | None Listed On Document | |
| Townson Abby | $555,000 | Lawyers Title | |
| Nicolas Costas | -- | Equity Title Company | |
| Nicolas Costas | $360,000 | Title365 Company | |
| Jellinek Ivan | -- | -- |
Mortgage History
| Date | Status | Borrower | Loan Amount |
|---|---|---|---|
| Previous Owner | Townson Abby | $499,400 | |
| Previous Owner | Nicolas Costas | $181,500 | |
| Previous Owner | Nicolas Costas | $200,000 |
Property History
| Date | Event | Price | Change | Sq Ft Price |
|---|---|---|---|---|
| 02/28/2024 02/28/24 | Sold | $555,000 | +2.8% | $719 / Sq Ft |
| 02/15/2024 02/15/24 | Pending | -- | -- | -- |
| 02/07/2024 02/07/24 | For Sale | $540,000 | +50.0% | $699 / Sq Ft |
| 06/01/2015 06/01/15 | Sold | $360,000 | -2.7% | $466 / Sq Ft |
| 05/11/2015 05/11/15 | Pending | -- | -- | -- |
| 05/01/2015 05/01/15 | For Sale | $369,900 | 0.0% | $479 / Sq Ft |
| 07/02/2012 07/02/12 | Rented | $1,500 | 0.0% | -- |
| 07/02/2012 07/02/12 | Under Contract | -- | -- | -- |
| 06/25/2012 06/25/12 | For Rent | $1,500 | -- | -- |
Tax History Compared to Growth
Tax History
| Year | Tax Paid | Tax Assessment Tax Assessment Total Assessment is a certain percentage of the fair market value that is determined by local assessors to be the total taxable value of land and additions on the property. | Land | Improvement |
|---|---|---|---|---|
| 2024 | $5,821 | $468,650 | $305,791 | $162,859 |
| 2023 | $5,713 | $459,462 | $299,796 | $159,666 |
| 2022 | $5,477 | $450,454 | $293,918 | $156,536 |
| 2021 | $5,408 | $441,622 | $288,155 | $153,467 |
| 2019 | $5,180 | $428,525 | $279,609 | $148,916 |
| 2018 | $4,608 | $380,252 | $228,257 | $151,995 |
| 2016 | $4,370 | $365,489 | $219,395 | $146,094 |
| 2015 | $1,425 | $111,450 | $1,576 | $109,874 |
| 2014 | $1,439 | $109,268 | $1,546 | $107,722 |
Agents Affiliated with this Home
-
Tina Marie Phan

Seller's Agent in 2024
Tina Marie Phan
Nourmand & Associates-HW
(323) 610-9399
2 in this area
29 Total Sales
-
Howard Lorey

Seller Co-Listing Agent in 2024
Howard Lorey
Nourmand & Associates-BH
(323) 251-4553
3 in this area
25 Total Sales
-
Christy Ward

Buyer's Agent in 2024
Christy Ward
Crestmont Realty
(619) 522-0377
1 in this area
6 Total Sales
-
S
Seller's Agent in 2015
Sean Gotcher
The Agency
-
I
Buyer's Agent in 2015
ISABEL CLAVIER DE GRAHAM
-
S
Seller's Agent in 2012
Steven Carroll
Century 21 Hollywood
About Casa Palmero
Map
Source: The MLS
MLS Number: 24-355593
APN: 5550-032-158
- 1750 Camino Palmero St Unit 237
- 1750 Camino Palmero St Unit 433
- 1750 Camino Palmero St Unit 232
- 1730 Camino Palmero St Unit 316
- 1735 N Fuller Ave Unit 402
- 7300 Franklin Ave Unit 652
- 1735 N Fuller Ave Unit 119
- 1735 N Fuller Ave Unit 330
- 1735 N Fuller Ave Unit 424
- 1735 N Fuller Ave Unit 425
- 1745 Camino Palmero St Unit 107
- 1745 Camino Palmero St Unit 537
- 1734 N Fuller Ave Unit 306
- 1734 N Fuller Ave Unit 109
- 1734 N Fuller Ave Unit 209
- 7309 Franklin Ave Unit 105
- 7309 Franklin Ave Unit 502
- 7309 Franklin Ave Unit 304
- 7431 Franklin Ave
- 7250 Franklin Ave Unit 406
- 1750 Camino Palmero St
- 1750 Camino Palmero St Unit 431
- 1750 Camino Palmero St Unit 545
- 1750 Camino Palmero St Unit 544
- 1750 Camino Palmero St Unit 543
- 1750 Camino Palmero St Unit 542
- 1750 Camino Palmero St Unit 541
- 1750 Camino Palmero St Unit 540
- 1750 Camino Palmero St Unit 538
- 1750 Camino Palmero St Unit 537
- 1750 Camino Palmero St Unit 536
- 1750 Camino Palmero St Unit 244
- 1750 Camino Palmero St Unit 243
- 1750 Camino Palmero St Unit 242
- 1750 Camino Palmero St Unit 241
- 1750 Camino Palmero St Unit 240
- 1750 Camino Palmero St Unit 239
- 1750 Camino Palmero St Unit 238
- 1750 Camino Palmero St Unit 236
- 1750 Camino Palmero St Unit 235

