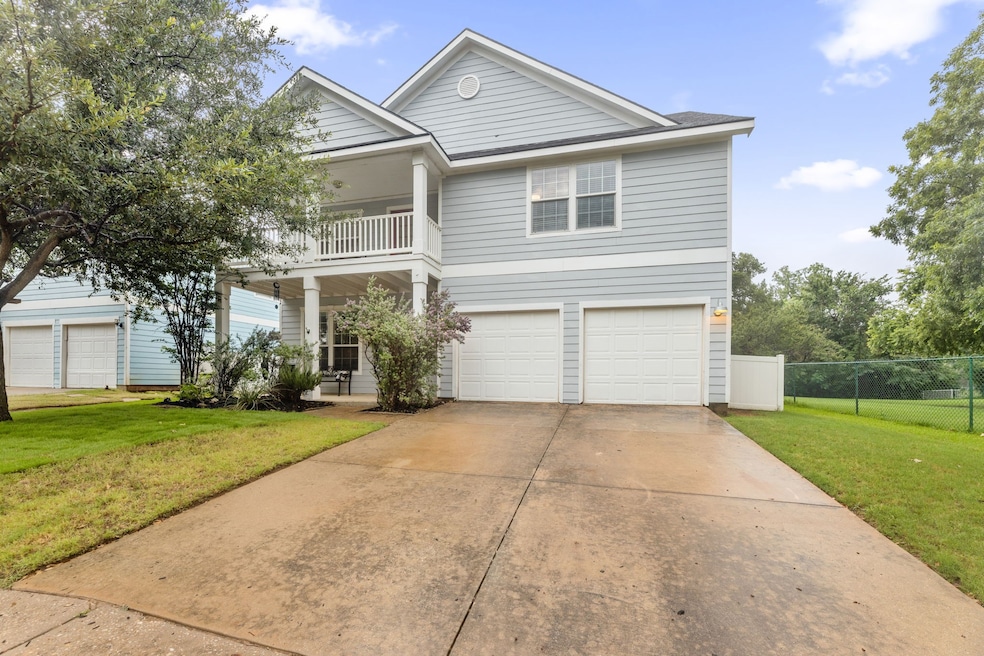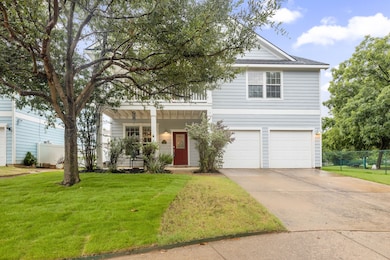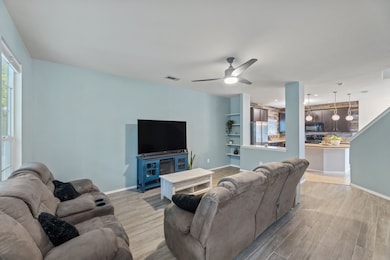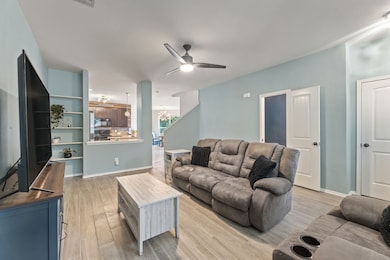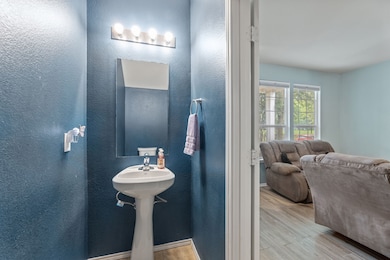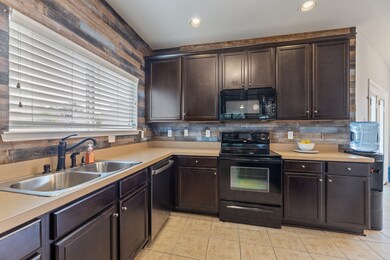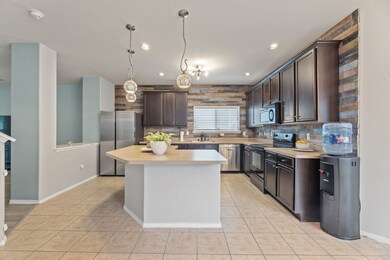
1750 Davisville Dr Providence Village, TX 76227
Highlights
- Fishing
- Community Lake
- Covered Patio or Porch
- Two Primary Bedrooms
- Community Pool
- Balcony
About This Home
As of August 2025Welcome to your next home! This well maintained 4-bedroom, 3.5-bath gem offers flexible living spaces designed for both daily life and entertaining. The main floor features a flowing living, kitchen, and dining area. There is a spacious backyard - complete with a fire pit and storage shed - perfect for gatherings or quiet evenings outdoors.
A rare secondary master suite on the main floor provides versatility for guests or multi-generational living, with an ensuite bathroom and walk-in closet. Upstairs, you’ll find two additional bedrooms and a full bath, thoughtfully separated from the expansive primary suite. The upstairs master retreat boasts a large sitting area or office space, dual walk-in closets, and a spa-like bath with separate vanities, a garden tub, and a walk-in shower.
A spacious second living area upstairs opens to a large, covered balcony overlooking the neighborhood park and softball field. With the community dog park just steps away and HOA amenities close by, this home delivers a great blend of space, comfort, and convenience.
Plenty of room inside and out - this one checks all the boxes!
Last Agent to Sell the Property
Keller Williams Prosper Celina Brokerage Phone: 972-382-8882 License #0827594 Listed on: 07/16/2025

Home Details
Home Type
- Single Family
Est. Annual Taxes
- $6,591
Year Built
- Built in 2011
Lot Details
- 6,098 Sq Ft Lot
- Fenced
HOA Fees
- $73 Monthly HOA Fees
Parking
- 2 Car Attached Garage
- Front Facing Garage
- Multiple Garage Doors
- Driveway
Home Design
- Slab Foundation
Interior Spaces
- 2,534 Sq Ft Home
- 2-Story Property
- Ceiling Fan
- Fire and Smoke Detector
- Electric Dryer Hookup
Kitchen
- Electric Oven
- Electric Range
- Microwave
- Dishwasher
- Kitchen Island
- Disposal
Flooring
- Carpet
- Tile
Bedrooms and Bathrooms
- 4 Bedrooms
- Double Master Bedroom
- Walk-In Closet
- In-Law or Guest Suite
- Soaking Tub
Outdoor Features
- Balcony
- Covered Patio or Porch
Schools
- James A Monaco Elementary School
- Aubrey High School
Utilities
- Central Heating and Cooling System
- Electric Water Heater
Listing and Financial Details
- Legal Lot and Block 57 / E
- Assessor Parcel Number R269163
Community Details
Overview
- Association fees include all facilities
- First Service Residential Association
- Creek Village At Providence Subdivision
- Community Lake
Recreation
- Community Pool
- Fishing
- Park
Ownership History
Purchase Details
Purchase Details
Home Financials for this Owner
Home Financials are based on the most recent Mortgage that was taken out on this home.Purchase Details
Home Financials for this Owner
Home Financials are based on the most recent Mortgage that was taken out on this home.Purchase Details
Home Financials for this Owner
Home Financials are based on the most recent Mortgage that was taken out on this home.Purchase Details
Home Financials for this Owner
Home Financials are based on the most recent Mortgage that was taken out on this home.Similar Homes in the area
Home Values in the Area
Average Home Value in this Area
Purchase History
| Date | Type | Sale Price | Title Company |
|---|---|---|---|
| Warranty Deed | -- | -- | |
| Vendors Lien | -- | Republic Title Of Texas | |
| Vendors Lien | -- | None Available | |
| Interfamily Deed Transfer | -- | Freedom Title | |
| Vendors Lien | -- | Stewart |
Mortgage History
| Date | Status | Loan Amount | Loan Type |
|---|---|---|---|
| Previous Owner | $214,400 | New Conventional | |
| Previous Owner | $232,800 | VA | |
| Previous Owner | $230,743 | FHA | |
| Previous Owner | $166,430 | New Conventional |
Property History
| Date | Event | Price | Change | Sq Ft Price |
|---|---|---|---|---|
| 08/13/2025 08/13/25 | Sold | -- | -- | -- |
| 07/16/2025 07/16/25 | For Sale | $330,000 | +23.2% | $130 / Sq Ft |
| 07/27/2020 07/27/20 | Sold | -- | -- | -- |
| 06/12/2020 06/12/20 | Pending | -- | -- | -- |
| 06/05/2020 06/05/20 | Price Changed | $267,900 | -3.3% | $106 / Sq Ft |
| 06/05/2020 06/05/20 | For Sale | $276,900 | -- | $109 / Sq Ft |
Tax History Compared to Growth
Tax History
| Year | Tax Paid | Tax Assessment Tax Assessment Total Assessment is a certain percentage of the fair market value that is determined by local assessors to be the total taxable value of land and additions on the property. | Land | Improvement |
|---|---|---|---|---|
| 2025 | $3,836 | $370,242 | $92,619 | $277,623 |
| 2024 | $6,591 | $342,866 | $0 | $0 |
| 2023 | $3,794 | $311,696 | $92,619 | $279,088 |
| 2022 | $6,411 | $283,360 | $73,074 | $255,480 |
| 2021 | $6,455 | $257,600 | $51,647 | $205,953 |
| 2020 | $6,416 | $248,593 | $51,647 | $196,946 |
| 2019 | $6,820 | $260,789 | $51,647 | $209,142 |
| 2018 | $6,519 | $252,541 | $56,407 | $196,134 |
| 2017 | $5,817 | $222,360 | $56,407 | $165,953 |
| 2016 | $5,363 | $215,000 | $45,735 | $169,265 |
| 2015 | $5,176 | $200,078 | $31,574 | $168,504 |
| 2013 | -- | $158,925 | $31,574 | $127,351 |
Agents Affiliated with this Home
-
Cherise Cubberly
C
Seller's Agent in 2025
Cherise Cubberly
Keller Williams Prosper Celina
(214) 934-9950
1 in this area
2 Total Sales
-
Michelle Bentley

Buyer's Agent in 2025
Michelle Bentley
Allie Beth Allman & Assoc.
(650) 845-7100
3 in this area
78 Total Sales
-
Mark Snavely

Seller's Agent in 2020
Mark Snavely
Local Pro Realty, LLC
13 Total Sales
-
Joe Cloud

Buyer's Agent in 2020
Joe Cloud
Joe Cloud & Associates
(281) 201-3541
2 in this area
156 Total Sales
Map
Source: North Texas Real Estate Information Systems (NTREIS)
MLS Number: 21000112
APN: R269163
- 9914 Wethers Field Cir
- 1808 Davisville Dr
- 9938 Wethers Field Cir
- 9900 Concord Dr
- 9912 Concord Dr
- 1612 Cambridge Dr
- 9927 Cherry Hill Ln
- 10017 Cherry Hill Ln
- 1609 Cambridge Dr
- 10012 Cherry Hill Ln
- Alpharetta II Plan at Providence Commons
- Orinda Plan at Providence Commons
- Celina Plan at Providence Commons
- 9805 Lexington Dr
- 1808 Plymouth Dr
- 1900 Plymouth Dr
- 10105 Hanover Dr
- 2012 Plymouth Dr
- 1736 Goodwin Dr
- 2021 Hartwell Ct
