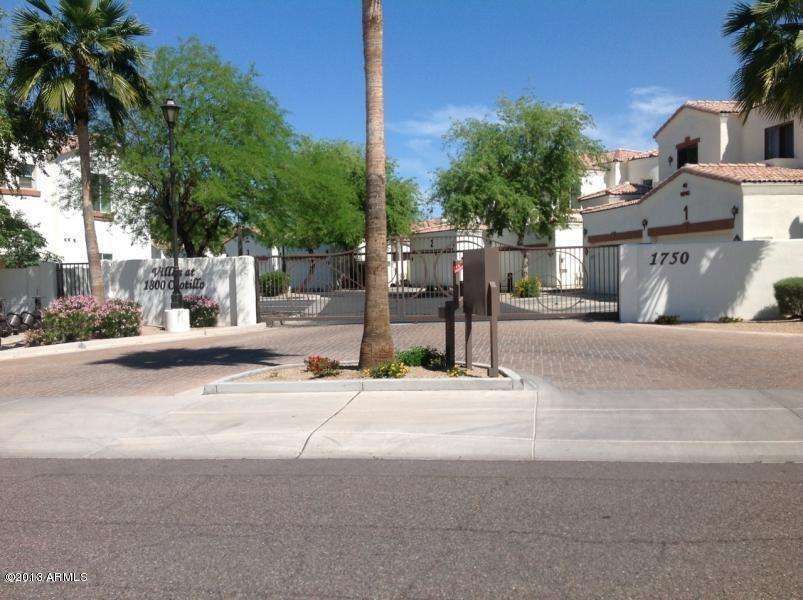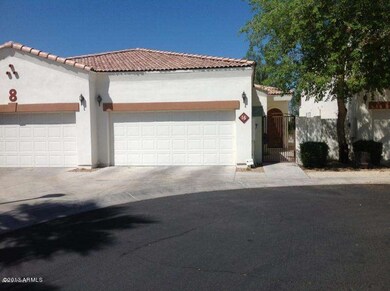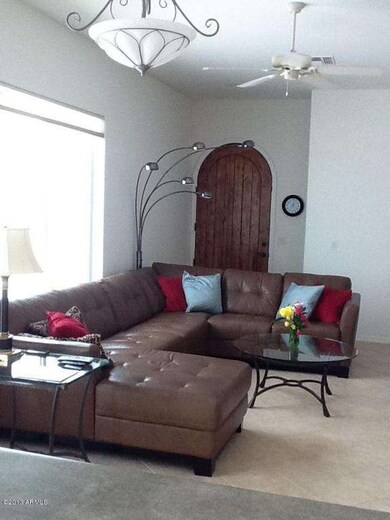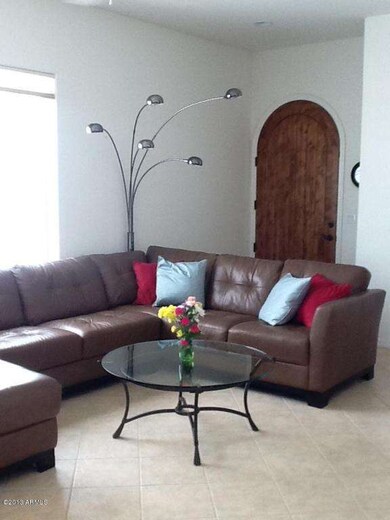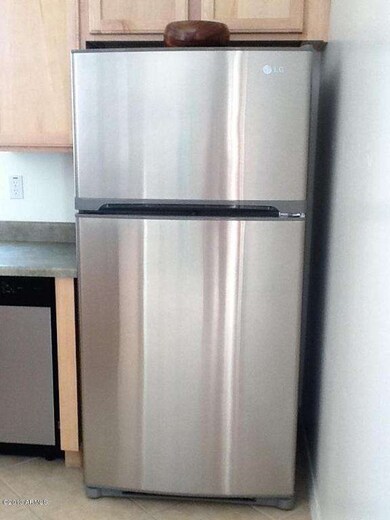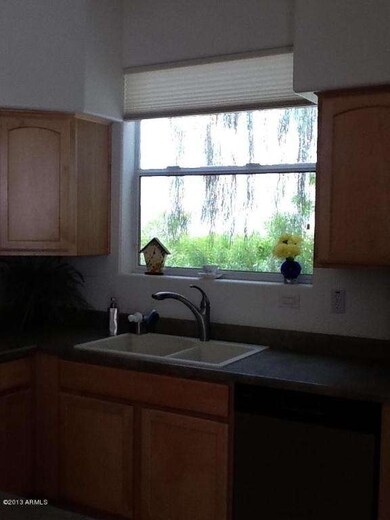
1750 E Ocotillo Rd Unit 16 Phoenix, AZ 85016
Camelback East Village NeighborhoodHighlights
- Gated Community
- Santa Barbara Architecture
- Dual Vanity Sinks in Primary Bathroom
- Madison Heights Elementary School Rated A-
- Heated Community Pool
- Walk-In Closet
About This Home
As of June 2017Model Home Perfect! This home is beautifully maintained and move in ready. Tile flooring throughout the condo allows for easy cleaning. The open great room floor plan with easy access to kitchen makes for fun entertaining. The bedrooms are completely separate - a perfect split floorplan! Perfect for first time homebuyers, retirees or snowbirds. Bring your fussiest clients today!
Last Buyer's Agent
Aaron Friedman
West USA Realty License #SA564179000

Townhouse Details
Home Type
- Townhome
Est. Annual Taxes
- $1,855
Year Built
- Built in 2004
Lot Details
- 1,543 Sq Ft Lot
- 1 Common Wall
- Block Wall Fence
- Backyard Sprinklers
- Sprinklers on Timer
Parking
- 2 Car Garage
Home Design
- Santa Barbara Architecture
- Wood Frame Construction
- Tile Roof
- Stucco
Interior Spaces
- 1,329 Sq Ft Home
- 1-Story Property
- Ceiling Fan
- Tile Flooring
- Security System Owned
- Laundry in unit
Kitchen
- Built-In Microwave
- Dishwasher
Bedrooms and Bathrooms
- 2 Bedrooms
- Walk-In Closet
- Primary Bathroom is a Full Bathroom
- 2 Bathrooms
- Dual Vanity Sinks in Primary Bathroom
- Bathtub With Separate Shower Stall
Accessible Home Design
- Grab Bar In Bathroom
- Doors with lever handles
- No Interior Steps
- Raised Toilet
Schools
- Madison Heights Elementary School
- North High School
Utilities
- Refrigerated Cooling System
- Heating Available
- Cable TV Available
Listing and Financial Details
- Tax Lot 16
- Assessor Parcel Number 164-34-226
Community Details
Overview
- Property has a Home Owners Association
- Ocotillo Comm. Assn. Association, Phone Number (480) 396-4567
- Built by Craftsman
- Ocotillo Condo 1600 Subdivision
Recreation
- Heated Community Pool
Security
- Gated Community
Ownership History
Purchase Details
Home Financials for this Owner
Home Financials are based on the most recent Mortgage that was taken out on this home.Purchase Details
Home Financials for this Owner
Home Financials are based on the most recent Mortgage that was taken out on this home.Purchase Details
Home Financials for this Owner
Home Financials are based on the most recent Mortgage that was taken out on this home.Purchase Details
Home Financials for this Owner
Home Financials are based on the most recent Mortgage that was taken out on this home.Similar Homes in Phoenix, AZ
Home Values in the Area
Average Home Value in this Area
Purchase History
| Date | Type | Sale Price | Title Company |
|---|---|---|---|
| Warranty Deed | $244,900 | Security Title Agency Inc | |
| Warranty Deed | $199,000 | Title Management Agency Of A | |
| Warranty Deed | $180,000 | Title Management Agency Of A | |
| Special Warranty Deed | $197,992 | Fidelity National Title |
Mortgage History
| Date | Status | Loan Amount | Loan Type |
|---|---|---|---|
| Open | $218,400 | New Conventional | |
| Closed | $220,400 | New Conventional | |
| Previous Owner | $179,100 | New Conventional | |
| Previous Owner | $130,000 | New Conventional | |
| Previous Owner | $136,880 | New Conventional | |
| Previous Owner | $149,600 | New Conventional |
Property History
| Date | Event | Price | Change | Sq Ft Price |
|---|---|---|---|---|
| 06/20/2017 06/20/17 | Sold | $244,900 | 0.0% | $184 / Sq Ft |
| 05/12/2017 05/12/17 | For Sale | $244,900 | +23.1% | $184 / Sq Ft |
| 08/29/2013 08/29/13 | Sold | $199,000 | -3.8% | $150 / Sq Ft |
| 07/27/2013 07/27/13 | Price Changed | $206,900 | +3.5% | $156 / Sq Ft |
| 07/13/2013 07/13/13 | For Sale | $199,900 | +11.1% | $150 / Sq Ft |
| 11/26/2012 11/26/12 | Sold | $180,000 | -10.0% | $147 / Sq Ft |
| 10/15/2012 10/15/12 | Pending | -- | -- | -- |
| 08/07/2012 08/07/12 | Price Changed | $199,900 | -11.2% | $163 / Sq Ft |
| 06/11/2012 06/11/12 | Price Changed | $225,000 | -6.3% | $184 / Sq Ft |
| 04/17/2012 04/17/12 | For Sale | $240,000 | -- | $196 / Sq Ft |
Tax History Compared to Growth
Tax History
| Year | Tax Paid | Tax Assessment Tax Assessment Total Assessment is a certain percentage of the fair market value that is determined by local assessors to be the total taxable value of land and additions on the property. | Land | Improvement |
|---|---|---|---|---|
| 2025 | $2,387 | $21,892 | -- | -- |
| 2024 | $2,318 | $20,850 | -- | -- |
| 2023 | $2,318 | $29,560 | $5,910 | $23,650 |
| 2022 | $2,243 | $23,850 | $4,770 | $19,080 |
| 2021 | $2,289 | $23,080 | $4,610 | $18,470 |
| 2020 | $2,252 | $22,750 | $4,550 | $18,200 |
| 2019 | $2,201 | $22,180 | $4,430 | $17,750 |
| 2018 | $2,143 | $21,580 | $4,310 | $17,270 |
| 2017 | $2,035 | $18,420 | $3,680 | $14,740 |
| 2016 | $1,961 | $16,520 | $3,300 | $13,220 |
| 2015 | $1,824 | $15,860 | $3,170 | $12,690 |
Agents Affiliated with this Home
-
M
Seller's Agent in 2017
Mike Norris
Mike Norris Properties, LLC
(602) 679-8014
1 in this area
1 Total Sale
-

Buyer's Agent in 2017
Diane Fitzsimmons
DeLex Realty
(480) 266-9692
1 in this area
56 Total Sales
-

Seller's Agent in 2013
Nancy Dyck
HomeSmart
(602) 999-0183
3 Total Sales
-
A
Buyer's Agent in 2013
Aaron Friedman
West USA Realty
-
B
Seller's Agent in 2012
Bud Crawley
Bud Crawley Real Estate
-

Buyer's Agent in 2012
Dan Peacock
HomeSmart
(602) 770-7383
2 in this area
6 Total Sales
Map
Source: Arizona Regional Multiple Listing Service (ARMLS)
MLS Number: 4967357
APN: 164-34-226
- 1740 E Ocotillo Rd Unit 4
- 1740 E Ocotillo Rd Unit 1
- 1740 E Ocotillo Rd Unit 3
- 6739 N 16th St Unit 14
- 1911 E Lawrence Rd
- 1620 E Ocotillo Rd
- 1925 E Lamar Rd Unit 2B
- 6629 N Majorca Way E
- 1901 E Ocotillo Rd
- 6717 N 15th Place
- 1850 E Maryland Ave Unit 18
- 1850 E Maryland Ave Unit 63
- 1606 E Cactus Wren Dr
- 1830 E Palmaire Ave
- 7141 N 16th St Unit 209
- 1819 E Myrtle Ave
- 1632 E Maryland Ave
- 7039 N 15th St
- 1447 E Town And Country Ln
- 6434 N 17th St
