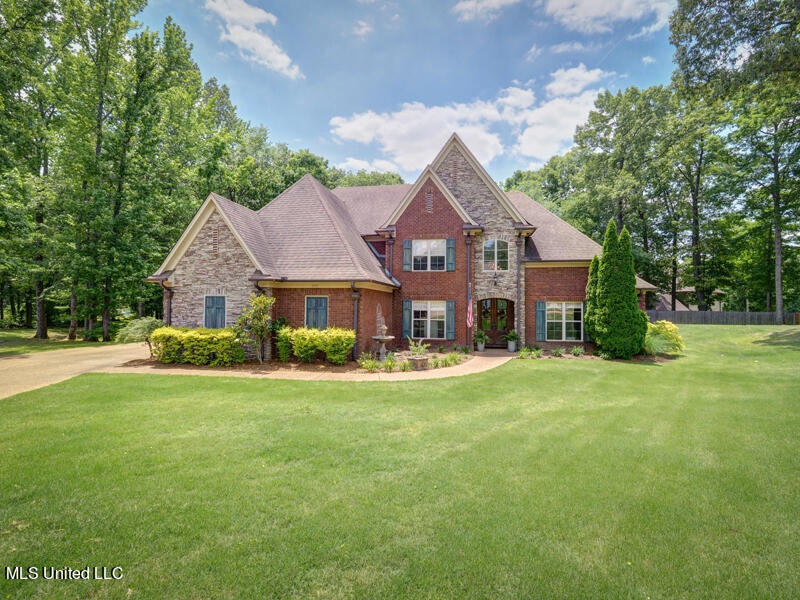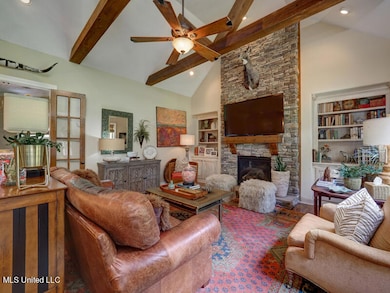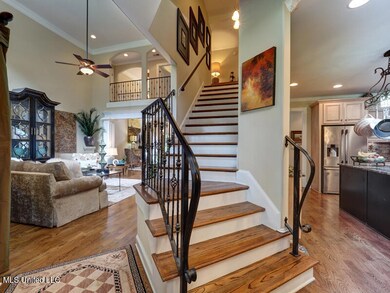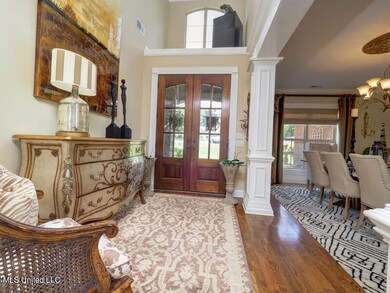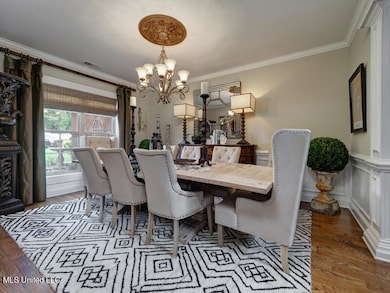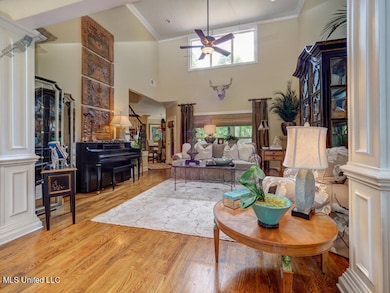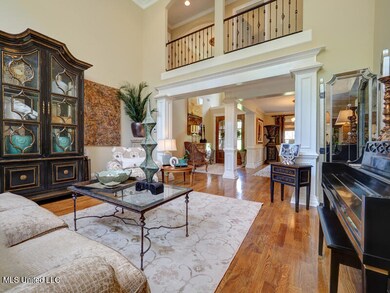
1751 Scout Cove Nesbit, MS 38651
Pleasant Hill NeighborhoodHighlights
- Fireplace in Hearth Room
- Wooded Lot
- Wood Flooring
- DeSoto Central Elementary School Rated A-
- Traditional Architecture
- Main Floor Primary Bedroom
About This Home
As of August 2023A+ listing with lots of character just hitting market! Interior Designer's personal home and you won't be disappointed. 4br, 4.5 bath home w/ bonus room or 5th br, media room w dbl. glass doors, small office of kitchen or plant room, oversized dining room, hearth room w cedar beams on ceiling, stone fireplace and large kitchen w center island and decorative vent a hood. That is just the start! House amenities include: nail down hardwood floors, extensive crown molding, master w walk-thru shower and travertine floors, wood tread stairs, lockers w storage off of friends' entry, kitchen w custom raised panel cabinets, center island, granite counters, 5 burner gas cooktop, dbl ovens, and laundry room w cabinets and sink. The second bedroom down has been converted into office w full bath, built in bookshelves and built in gun safe that you have to see for yourself! Lastly, the house sits in a quiet cove and lot offers peaceful views of woods but also has a cleared space off the back patio for a future pool or just backyard for kids to play in. Not a cookie cutter house for sure, lots of detail.
Last Buyer's Agent
JASON BURCH
Crye-Leike Of MS-OB
Home Details
Home Type
- Single Family
Est. Annual Taxes
- $3,354
Year Built
- Built in 2008
Lot Details
- 0.74 Acre Lot
- Cul-De-Sac
- Wooded Lot
- Few Trees
- Private Yard
Parking
- 3 Car Attached Garage
- Side Facing Garage
Home Design
- Traditional Architecture
- Brick Exterior Construction
- Brick Foundation
- Architectural Shingle Roof
- Stone
Interior Spaces
- 4,175 Sq Ft Home
- 2-Story Property
- Built-In Features
- Bookcases
- Crown Molding
- Beamed Ceilings
- Ceiling Fan
- Fireplace in Hearth Room
- Stone Fireplace
- Vinyl Clad Windows
- Breakfast Room
- Storage
- Attic
Kitchen
- Breakfast Bar
- Double Oven
- Gas Cooktop
- Range Hood
- Microwave
- Dishwasher
- Kitchen Island
- Granite Countertops
- Built-In or Custom Kitchen Cabinets
- Disposal
Flooring
- Wood
- Tile
Bedrooms and Bathrooms
- 4 Bedrooms
- Primary Bedroom on Main
- Walk-In Closet
- Double Vanity
- Multiple Shower Heads
- Separate Shower
Laundry
- Laundry Room
- Sink Near Laundry
Outdoor Features
- Patio
- Rain Gutters
Schools
- Desoto Central Elementary And Middle School
- Desoto Central High School
Utilities
- Multiple cooling system units
- Central Heating and Cooling System
- Heating System Uses Natural Gas
- Natural Gas Connected
Community Details
- No Home Owners Association
- Hidden View Subdivision
Listing and Financial Details
- Assessor Parcel Number 2078280300002100
Ownership History
Purchase Details
Home Financials for this Owner
Home Financials are based on the most recent Mortgage that was taken out on this home.Purchase Details
Purchase Details
Home Financials for this Owner
Home Financials are based on the most recent Mortgage that was taken out on this home.Purchase Details
Home Financials for this Owner
Home Financials are based on the most recent Mortgage that was taken out on this home.Similar Homes in Nesbit, MS
Home Values in the Area
Average Home Value in this Area
Purchase History
| Date | Type | Sale Price | Title Company |
|---|---|---|---|
| Warranty Deed | -- | None Listed On Document | |
| Warranty Deed | -- | None Available | |
| Special Warranty Deed | -- | None Available | |
| Warranty Deed | -- | First National Financial Tit |
Mortgage History
| Date | Status | Loan Amount | Loan Type |
|---|---|---|---|
| Previous Owner | $304,000 | New Conventional | |
| Previous Owner | $332,000 | Purchase Money Mortgage |
Property History
| Date | Event | Price | Change | Sq Ft Price |
|---|---|---|---|---|
| 08/01/2023 08/01/23 | Sold | -- | -- | -- |
| 06/02/2023 06/02/23 | Pending | -- | -- | -- |
| 06/02/2023 06/02/23 | For Sale | $639,900 | +52.4% | $153 / Sq Ft |
| 10/14/2015 10/14/15 | Sold | -- | -- | -- |
| 09/22/2015 09/22/15 | Pending | -- | -- | -- |
| 08/12/2015 08/12/15 | For Sale | $419,900 | -- | $95 / Sq Ft |
Tax History Compared to Growth
Tax History
| Year | Tax Paid | Tax Assessment Tax Assessment Total Assessment is a certain percentage of the fair market value that is determined by local assessors to be the total taxable value of land and additions on the property. | Land | Improvement |
|---|---|---|---|---|
| 2024 | $3,654 | $36,184 | $5,000 | $31,184 |
| 2023 | $3,354 | $36,184 | $0 | $0 |
| 2022 | $3,354 | $36,184 | $5,000 | $31,184 |
| 2021 | $3,354 | $36,184 | $5,000 | $31,184 |
| 2020 | $3,108 | $33,749 | $5,000 | $28,749 |
| 2019 | $3,108 | $33,749 | $5,000 | $28,749 |
| 2017 | $3,310 | $66,002 | $35,501 | $30,501 |
| 2016 | $3,310 | $35,501 | $5,000 | $30,501 |
| 2015 | $3,610 | $66,002 | $35,501 | $30,501 |
| 2014 | $3,575 | $35,501 | $0 | $0 |
| 2013 | $3,575 | $35,501 | $0 | $0 |
Agents Affiliated with this Home
-
Chris Farm

Seller's Agent in 2023
Chris Farm
Kaizen Realty
(901) 674-1601
110 in this area
223 Total Sales
-
J
Buyer's Agent in 2023
JASON BURCH
Crye-Leike Of MS-OB
-
T
Seller's Agent in 2015
TERESA CRAWFORD
Ann Motz Realtors
-
E
Seller Co-Listing Agent in 2015
ED ENGELKE
Ann Motz Realtors
-
S
Buyer's Agent in 2015
SABRA CABLE
RE/MAX LEGACY
-
m
Buyer's Agent in 2015
mu.rets.cables
mgc.rets.RETS_OFFICE
Map
Source: MLS United
MLS Number: 4049235
APN: 2078280300002100
- 3049 Pleasant Hill Rd
- 2948 Grove Meadows Dr
- 3426 Westwind Dr
- 2146 Owl Wing Place
- 403 Getwell Rd
- 401 Getwell Rd
- 3020 Makenlee St
- 1651 Malone Rd
- 3444 Hatton Dr
- 3491 Hatton Dr
- 3501 Hatton Dr
- 3128 Bryant St
- 3492 Hatton Dr
- 1655 Rutherford Cove
- 3148 Bryant St
- 0 Malone Rd Unit 4113704
- 3548 Hatton Dr
- 3233 W Hartland Dr
- 3849 Windermere Dr S
- 1721 Baisley Dr
