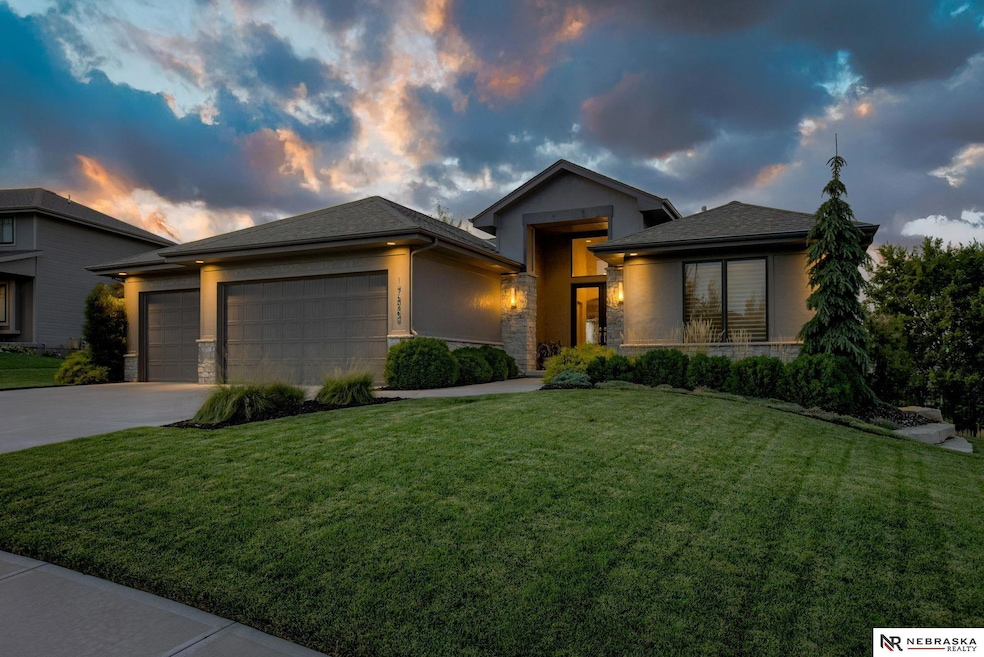
17520 Ridgemont St Omaha, NE 68136
Tiburon NeighborhoodEstimated payment $5,475/month
Highlights
- Very Popular Property
- Golf Course Community
- Covered Deck
- Palisades Elementary School Rated A-
- Second Kitchen
- Secluded Lot
About This Home
Contract Pending, On the market for back up offers. Come see this spectacular ranch home backing to Tiburon Golf Course! Set on a 1/3 acre lot overlooking hole #2’s green, this custom-built beauty offers incredible views through large picture windows throughout. The open kitchen features quartz counters, tile backsplash, stainless appliances, double ovens, & walk-in pantry. Ample storage with custom drop zone, and large walk-in coat closet. The primary suite boasts tray ceilings, walk-in closet, dual vanity, & tiled walk-in shower. Bedroom 2, 3⁄4 bathroom and laundry room also on the main. The finished lower level is built for entertaining with a huge family room, media area, private wine room, and two bedrooms with walk-in closets sharing a Jack & Jill bath. The 2nd kitchen impresses with appliances, tiled floors and backsplash, and a large pantry. Step outside to your private retreat with a covered deck plus a large custom patio, gas firepit, lush landscaping, and fully fenced yard.
Listing Agent
Nebraska Realty Brokerage Phone: 402-578-9822 License #20090393 Listed on: 08/21/2025

Home Details
Home Type
- Single Family
Est. Annual Taxes
- $15,031
Year Built
- Built in 2016
Lot Details
- 0.33 Acre Lot
- Lot Dimensions are 84.3 x 146.1 x 28.7 x 87.7 x 137.5
- Property is Fully Fenced
- Aluminum or Metal Fence
- Secluded Lot
- Level Lot
- Sprinkler System
Parking
- 3 Car Attached Garage
- Garage Door Opener
Home Design
- Ranch Style House
- Composition Roof
- Concrete Perimeter Foundation
- Stone
Interior Spaces
- Wet Bar
- Cathedral Ceiling
- Window Treatments
- Sliding Doors
- Living Room with Fireplace
- Dining Area
Kitchen
- Second Kitchen
- Oven
- Cooktop
- Microwave
- Dishwasher
- Disposal
Flooring
- Engineered Wood
- Wall to Wall Carpet
- Concrete
- Ceramic Tile
Bedrooms and Bathrooms
- 4 Bedrooms
- Walk-In Closet
- Jack-and-Jill Bathroom
- Dual Sinks
- Shower Only
Partially Finished Basement
- Walk-Out Basement
- Sump Pump
Outdoor Features
- Covered Deck
- Covered Patio or Porch
Schools
- Palisades Elementary School
- Aspen Creek Middle School
- Gretna East High School
Utilities
- Forced Air Heating and Cooling System
- Water Softener
- Cable TV Available
Listing and Financial Details
- Assessor Parcel Number 011594074
Community Details
Overview
- No Home Owners Association
- Tiburon Ridge Subdivision
Recreation
- Golf Course Community
Map
Home Values in the Area
Average Home Value in this Area
Tax History
| Year | Tax Paid | Tax Assessment Tax Assessment Total Assessment is a certain percentage of the fair market value that is determined by local assessors to be the total taxable value of land and additions on the property. | Land | Improvement |
|---|---|---|---|---|
| 2024 | $16,306 | $646,211 | $92,000 | $554,211 |
| 2023 | $16,306 | $594,957 | $73,000 | $521,957 |
| 2022 | $15,004 | $541,702 | $73,000 | $468,702 |
| 2021 | $14,138 | $517,468 | $73,000 | $444,468 |
| 2020 | $14,076 | $517,299 | $73,000 | $444,299 |
| 2019 | $14,016 | $516,125 | $73,000 | $443,125 |
| 2018 | $13,884 | $513,587 | $73,000 | $440,587 |
| 2017 | $13,912 | $513,762 | $73,000 | $440,762 |
| 2016 | $2,970 | $110,124 | $73,000 | $37,124 |
| 2015 | $1,175 | $43,800 | $43,800 | $0 |
| 2014 | $422 | $15,836 | $15,836 | $0 |
Property History
| Date | Event | Price | Change | Sq Ft Price |
|---|---|---|---|---|
| 08/22/2025 08/22/25 | For Sale | $775,000 | -- | $199 / Sq Ft |
Purchase History
| Date | Type | Sale Price | Title Company |
|---|---|---|---|
| Warranty Deed | $73,000 | Ambassador Title Services |
Mortgage History
| Date | Status | Loan Amount | Loan Type |
|---|---|---|---|
| Open | $55,000 | Credit Line Revolving | |
| Open | $403,400 | New Conventional | |
| Closed | $72,716 | Commercial | |
| Closed | $24,000 | Credit Line Revolving | |
| Closed | $416,500 | New Conventional | |
| Closed | $405,811 | Construction |
Similar Homes in Omaha, NE
Source: Great Plains Regional MLS
MLS Number: 22523624
APN: 011594074
- 10418 Spyglass Dr
- 10819 S 178th St
- 10505 S 179th St
- 17477 Riviera Dr
- 10816 S 177th St
- 17616 Ventana Cir
- 10478 S 179th St
- 10810 S 172nd St
- 17807 Grenelefe Ave
- 17902 Camelback Ave
- 11007 S 173rd St
- 11103 S 173rd St
- 10921 S 172nd St
- 10205 S 180th Avenue Cir
- 11014 S 172nd St
- 10202 S 180th Avenue Cir
- 10116 S 180th Avenue Cir
- 10021 S 180th Avenue Cir
- 10104 S 180th Avenue Cir
- 10105 S 181st St
- 17801 Cypress Dr
- 18683 Oakmont Dr
- 16751 Morgan Ave
- 18217 Cary St
- 10919 S 197th St
- 19118 Fir St
- 17833 Lillian St
- 20222 Glenmore Dr
- 18011 Edna St
- 10816 S 204th Avenue Cir
- 19005 Olive St
- 19224 Olive Plaza
- 211 W Glenmore Dr
- 15141 Rock Creek Dr
- 17316 Madison St
- 14814 Giles Rd
- 16642 Adams St
- 6720 S 191st St
- 6709 S 191st Ave
- 6161 S 177th St






