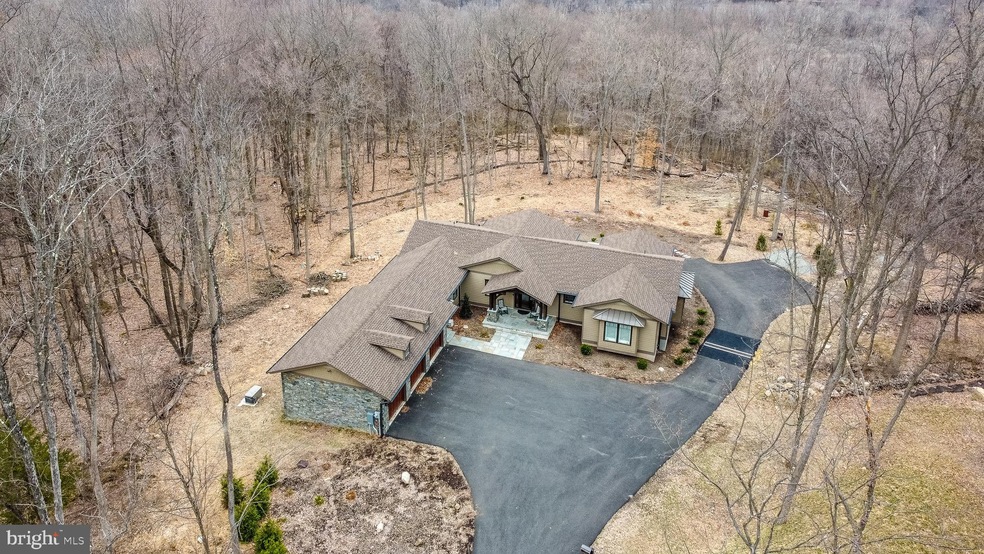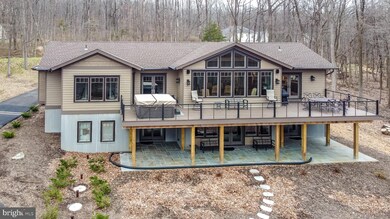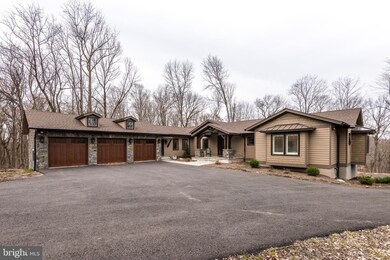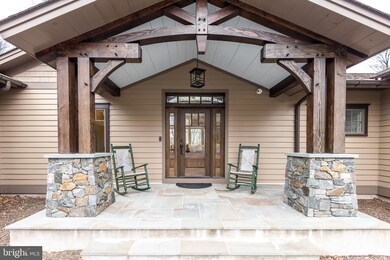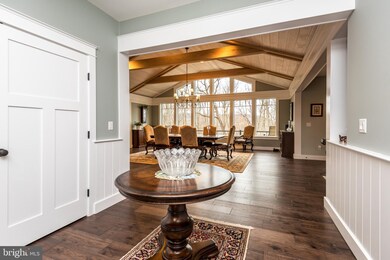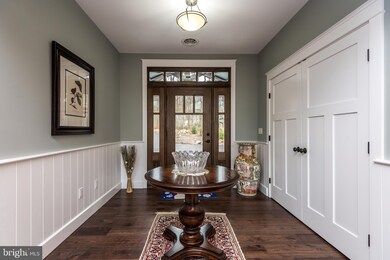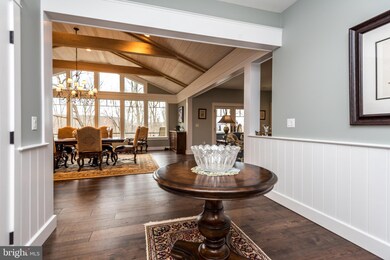
1754 Clarion Ln Upper Black Eddy, PA 18972
Estimated Value: $876,000 - $2,155,000
Highlights
- Parking available for a boat
- Second Kitchen
- Gourmet Kitchen
- Durham Nockamixon Elementary School Rated A
- Spa
- Panoramic View
About This Home
As of May 2021My vision for this house was to create a living space that was a mix of Mountain and Craftsman design. The design had to bring the outside into the living space. The owner realized his vision when this custom-built home was completed in 2020. Unfortunately, he now finds the need to relocate and his vision and dream can now be yours. Located on 22 private acres with long distant views to NJ including hiking, ATV trails, a creek and bordering Bucks County Park land is this special retreat. This well-thought-out ranch home has a complete finished walkout lower level that is like having 2 homes in one with an elevator to ensure full access indefinitely. As you approach the front door the stone and log beam columns welcome you with a warm and stately presence. As you enter the home your eyes will immediately feast on the wall of windows providing wonderful views of the woods and long distant views to the hills of New Jersey. The open floor plan is an entertaining dream with exposed beams, vaulted ceiling and natural light. Hardwood floors run throughout both levels of the home with radiant heated floors. The kitchen is a chef’s dream and has two walk-in pantries with counter space. The living room space is open yet framed to be more intimate. The master wing has a sitting/office area with large windows which flows to the spacious master bedroom. The unique walk-in closet includes built-ins and a wall safe. The master bath has a large full tile shower, soaking tub and dual vanity. Completing the first floor is a mudroom, laundry, half bath and elevator closet. The stairs to the lower level are highlighted by a beautiful stone wall. A large game room opens to the full walk out patio and has full kitchen/wet bar and sitting area. There are two full bedrooms, 2 full baths, a second laundry room and a complete theatre for watching your favorite movies or the big game with family and friends! No expense was spared in the design and finishing touches to this special home. The exterior was designed to be low maintenance and exist seamlessly with the natural surroundings. 2 Minutes from NJ, 6 minutes to Frenchtown, 25 minutes to New Hope and Lambertville, 1.5 hrs. to NY and 1 hr. to Philadelphia. If the miles of trails aren’t enough, minutes away you can enjoy the Delaware River and Canal, The Giving Pond, Tinicum Park, Lake Warren, Nockamixon State Park and many great eateries and farm markets. You only live once so enjoy it.
Last Agent to Sell the Property
Coldwell Banker Hearthside Realtors- Ottsville License #RS283644 Listed on: 03/31/2021

Home Details
Home Type
- Single Family
Est. Annual Taxes
- $10,194
Year Built
- Built in 2020
Lot Details
- 22.8 Acre Lot
- Rural Setting
- No Through Street
- Wooded Lot
- Backs to Trees or Woods
- Back Yard
- Property is in excellent condition
- Property is zoned R3
HOA Fees
- $29 Monthly HOA Fees
Parking
- 3 Car Direct Access Garage
- 5 Driveway Spaces
- Side Facing Garage
- Garage Door Opener
- Parking available for a boat
Property Views
- Panoramic
- Woods
Home Design
- Rambler Architecture
- Frame Construction
- Architectural Shingle Roof
Interior Spaces
- Property has 2 Levels
- Open Floorplan
- Built-In Features
- Recessed Lighting
- Insulated Windows
- Double Hung Windows
- Mud Room
- Living Room
- Dining Room
- Den
- Game Room
- Utility Room
Kitchen
- Gourmet Kitchen
- Second Kitchen
- Gas Oven or Range
- Self-Cleaning Oven
- Range Hood
- Built-In Microwave
- Dishwasher
- Stainless Steel Appliances
- Kitchen Island
Flooring
- Wood
- Ceramic Tile
Bedrooms and Bathrooms
- En-Suite Primary Bedroom
- Walk-In Closet
- Soaking Tub
- Walk-in Shower
Laundry
- Laundry Room
- Laundry on lower level
Finished Basement
- Walk-Out Basement
- Basement Fills Entire Space Under The House
Outdoor Features
- Spa
- Stream or River on Lot
Schools
- Palisades Middle School
- Palidases High School
Utilities
- Zoned Heating and Cooling System
- Heating System Powered By Owned Propane
- Radiant Heating System
- Well
- Electric Water Heater
- On Site Septic
Additional Features
- Accessible Elevator Installed
- Energy-Efficient Windows
- Property is near a park
Community Details
- $3,000 Capital Contribution Fee
- Association fees include road maintenance
Listing and Financial Details
- Tax Lot 104
- Assessor Parcel Number 03-003-104
Ownership History
Purchase Details
Home Financials for this Owner
Home Financials are based on the most recent Mortgage that was taken out on this home.Purchase Details
Purchase Details
Purchase Details
Similar Home in Upper Black Eddy, PA
Home Values in the Area
Average Home Value in this Area
Purchase History
| Date | Buyer | Sale Price | Title Company |
|---|---|---|---|
| Wankum Teresa A | $1,425,000 | My Title Pro | |
| Dugan Joseph F | -- | None Available | |
| Dugan Joseph F | $270,000 | Cross Keys Abstract & Assura | |
| Heiba Tarek | -- | Attorney | |
| Heicore Inc | -- | Attorney |
Mortgage History
| Date | Status | Borrower | Loan Amount |
|---|---|---|---|
| Previous Owner | Narrows Hill Road Associates Lp | $109,147 | |
| Previous Owner | Narrows Hill Road Associates Lp | $240,000 |
Property History
| Date | Event | Price | Change | Sq Ft Price |
|---|---|---|---|---|
| 05/17/2021 05/17/21 | Sold | $1,425,000 | +1.8% | $283 / Sq Ft |
| 04/16/2021 04/16/21 | Pending | -- | -- | -- |
| 03/31/2021 03/31/21 | For Sale | $1,399,900 | -- | $278 / Sq Ft |
Tax History Compared to Growth
Tax History
| Year | Tax Paid | Tax Assessment Tax Assessment Total Assessment is a certain percentage of the fair market value that is determined by local assessors to be the total taxable value of land and additions on the property. | Land | Improvement |
|---|---|---|---|---|
| 2024 | $10,524 | $69,610 | $20,960 | $48,650 |
| 2023 | $10,385 | $69,610 | $20,960 | $48,650 |
| 2022 | $10,264 | $69,610 | $20,960 | $48,650 |
| 2021 | $10,194 | $69,610 | $20,960 | $48,650 |
| 2020 | $3,070 | $20,960 | $20,960 | $0 |
| 2019 | $3,034 | $20,960 | $20,960 | $0 |
| 2018 | $3,013 | $20,960 | $20,960 | $0 |
| 2017 | $2,965 | $20,960 | $20,960 | $0 |
| 2016 | $2,965 | $20,960 | $20,960 | $0 |
| 2015 | -- | $20,960 | $20,960 | $0 |
| 2014 | -- | $20,960 | $20,960 | $0 |
Agents Affiliated with this Home
-
Scott Freeman

Seller's Agent in 2021
Scott Freeman
Coldwell Banker Hearthside Realtors- Ottsville
(610) 847-3300
151 Total Sales
-
Evan Walton

Buyer's Agent in 2021
Evan Walton
Addison Wolfe Real Estate
(215) 327-4709
100 Total Sales
Map
Source: Bright MLS
MLS Number: PABU523604
APN: 03-003-104
- 1752 Clarion Ln
- 1930 Ringing Rocks Rd
- 1410 Bridgeton Hill Rd
- 1664 Chestnut Ridge Rd
- 1764 River Rd
- 1656 Chestnut Ridge Rd
- 14 McEntee Rd
- 511 Center Hill Rd
- 326 Spring Garden Rd
- 1717 Bridge Ln
- 25 Phillips Rd
- 1512 River Rd
- 67 Water St
- 14 Hillside Ave
- 1434 River Rd
- 151 Kintner Hill Rd
- 72 Spring Mills-Lt Yk Rd
- 1406 River Rd
- 1396 River Rd
- 6 Crossfield Ct
- 1754 Clarion Ln
- 1345 Mahlon Mills Dr
- 1973 River Rd
- 1792 Clarion Ln
- 1748 Clarion Ln
- 1975 River Rd
- 2074 River Rd
- 1891 Ringing Rocks Rd
- lot 3 Clarion Ln
- Lot 4 Clarion Ln
- 1893 Ringing Rocks Rd
- 1740 Clarion Ln
- 1889 Ringing Rocks Rd
- 1726 Clarion Ln
- 1830 Narrows Hill Rd
- 1951 River Rd
- 1887 Ringing Rocks Rd
- 1897 Ringing Rocks Rd
- 1955 River Rd
- 1879 Ringing Rocks Rd
