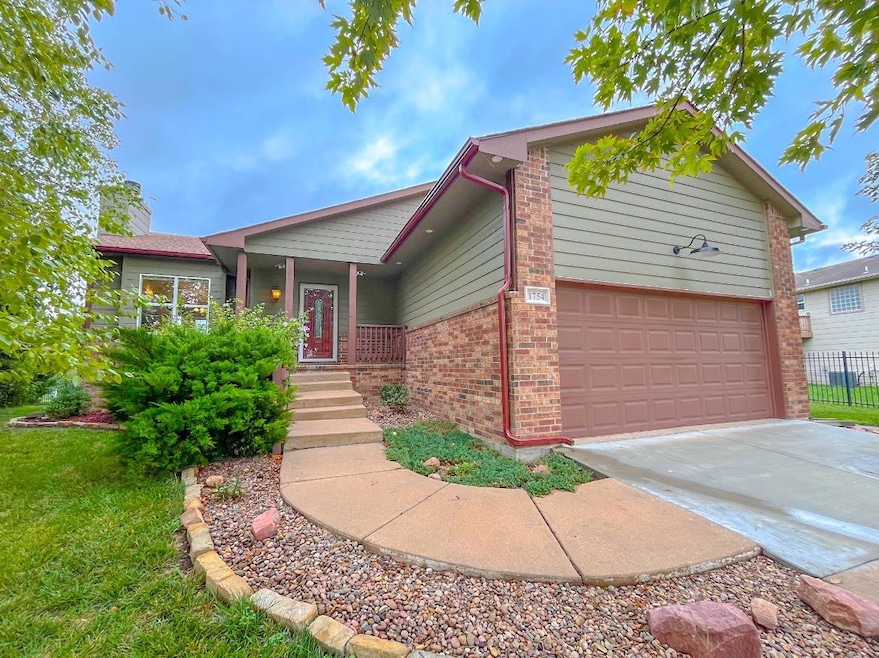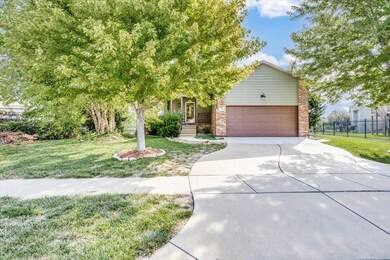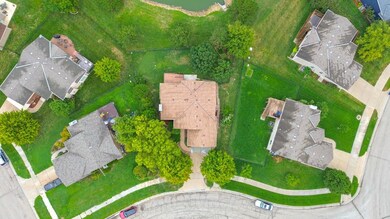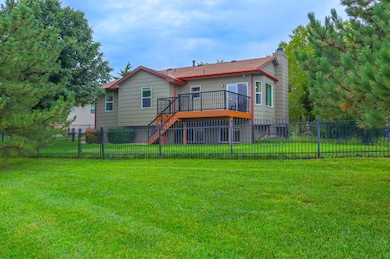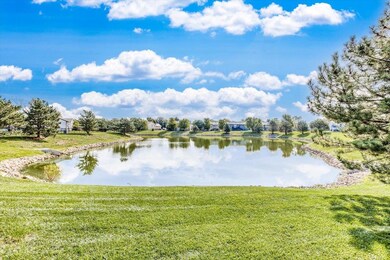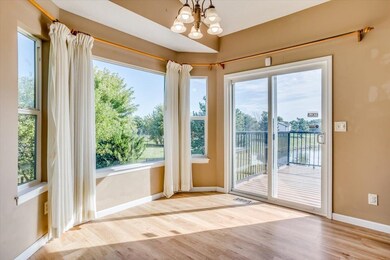
1754 N Honeysuckle St Andover, KS 67002
Highlights
- Deck
- Balcony
- Patio
- Robert M. Martin Elementary School Rated A
- 2 Car Attached Garage
- Living Room
About This Home
As of October 2024Imagine starting your day by watching breathtaking sunrises over the peaceful neighborhood pond from the comfort of your own back deck. The tranquil view is just one of the many features that make this Andover home truly special. This 4-bedroom, 3-bathroom home has everything you need, offering modern updates and plenty of space for both relaxation and entertaining. The kitchen is equipped with beautiful granite countertops, perfect for preparing meals, and flows seamlessly into the open-plan dining and living area. The living room features newly installed luxury vinyl flooring, creating a fresh, modern feel. A wood-burning fireplace, with gas hookups, serves as the centrepiece of the room, making it the perfect place to cozy up as winter sets in. Upstairs, fresh carpeting runs throughout the bedrooms, offering comfort and warmth. The master suite provides a peaceful retreat, and the spacious bathrooms are ideal for busy mornings or relaxing soaks. Downstairs, you’ll find a huge basement laundry room, complete with a convenient laundry chute, making laundry day a breeze. The basement also offers extra space for a rec room, home gym, or additional storage. With a brand-new roof in 2024 and a newly installed composite deck, the exterior of this home is just as impressive. The deck is the perfect spot for morning coffee or evening BBQs, all while enjoying the peaceful pond views. For those who love the outdoors, this home is located just around the corner from the Redbud Trail, an ideal spot for walkers, runners, and cyclists. Whether you enjoy an active lifestyle or prefer peaceful surroundings, this home offers the best of both worlds.
Last Agent to Sell the Property
LPT Realty, LLC License #00249869 Listed on: 09/04/2024
Home Details
Home Type
- Single Family
Est. Annual Taxes
- $4,373
Year Built
- Built in 2005
Lot Details
- 0.26 Acre Lot
- Wrought Iron Fence
- Sprinkler System
HOA Fees
- $15 Monthly HOA Fees
Parking
- 2 Car Attached Garage
Home Design
- Composition Roof
Interior Spaces
- 1-Story Property
- Living Room
- Laundry Room
Kitchen
- Oven or Range
- Microwave
- Dishwasher
- Kitchen Island
- Disposal
Flooring
- Carpet
- Luxury Vinyl Tile
- Vinyl
Bedrooms and Bathrooms
- 4 Bedrooms
- 3 Full Bathrooms
Outdoor Features
- Balcony
- Deck
- Patio
Schools
- Robert Martin Elementary School
- Andover High School
Utilities
- Central Air
- Heating System Uses Gas
Community Details
- Association fees include gen. upkeep for common ar
- Caywood Subdivision
Listing and Financial Details
- Assessor Parcel Number 00148-098
Ownership History
Purchase Details
Purchase Details
Purchase Details
Similar Homes in Andover, KS
Home Values in the Area
Average Home Value in this Area
Purchase History
| Date | Type | Sale Price | Title Company |
|---|---|---|---|
| Warranty Deed | -- | Security 1St Title | |
| Warranty Deed | -- | Security 1St Title | |
| Warranty Deed | -- | -- | |
| Warranty Deed | -- | -- |
Mortgage History
| Date | Status | Loan Amount | Loan Type |
|---|---|---|---|
| Previous Owner | $177,493 | VA |
Property History
| Date | Event | Price | Change | Sq Ft Price |
|---|---|---|---|---|
| 10/18/2024 10/18/24 | Sold | -- | -- | -- |
| 10/01/2024 10/01/24 | Pending | -- | -- | -- |
| 09/04/2024 09/04/24 | For Sale | $310,000 | +73.2% | $127 / Sq Ft |
| 10/12/2016 10/12/16 | Sold | -- | -- | -- |
| 08/29/2016 08/29/16 | Pending | -- | -- | -- |
| 08/28/2016 08/28/16 | For Sale | $179,000 | +5.4% | $73 / Sq Ft |
| 07/10/2013 07/10/13 | Sold | -- | -- | -- |
| 06/05/2013 06/05/13 | Pending | -- | -- | -- |
| 04/02/2013 04/02/13 | For Sale | $169,900 | -- | $70 / Sq Ft |
Tax History Compared to Growth
Tax History
| Year | Tax Paid | Tax Assessment Tax Assessment Total Assessment is a certain percentage of the fair market value that is determined by local assessors to be the total taxable value of land and additions on the property. | Land | Improvement |
|---|---|---|---|---|
| 2024 | $47 | $31,551 | $2,346 | $29,205 |
| 2023 | $4,373 | $29,233 | $2,346 | $26,887 |
| 2022 | $4,351 | $25,542 | $2,346 | $23,196 |
| 2021 | $3,472 | $22,584 | $2,346 | $20,238 |
| 2020 | $3,560 | $22,035 | $1,944 | $20,091 |
| 2019 | $4,642 | $21,301 | $1,944 | $19,357 |
| 2018 | $4,551 | $20,805 | $1,944 | $18,861 |
| 2017 | $4,665 | $20,586 | $1,829 | $18,757 |
| 2014 | -- | $165,000 | $15,900 | $149,100 |
Agents Affiliated with this Home
-
Natali Slampa

Seller's Agent in 2024
Natali Slampa
LPT Realty, LLC
(316) 847-1674
3 in this area
6 Total Sales
-
Nancy Shih

Seller's Agent in 2016
Nancy Shih
RE/MAX Associates
(316) 992-1108
23 in this area
184 Total Sales
-
Denise Gray

Buyer's Agent in 2016
Denise Gray
Berkshire Hathaway PenFed Realty
(316) 990-7024
16 in this area
78 Total Sales
-
M
Seller's Agent in 2013
Mike Grbic
EXP Realty, LLC
-
B
Buyer's Agent in 2013
BJ Sheu
For The Wise Realty
(316) 993-0848
Map
Source: South Central Kansas MLS
MLS Number: 644195
APN: 303-07-0-20-12-019-00-0
- 1817 N Buckthorn Ct
- 1844 N Honeysuckle Cir
- 1920 Remington Ct
- 1936 N Quail Crossing St
- 707 W Allison St
- 1604 N Shadow Rock Dr
- 1544 N Shadow Rock Dr
- 619 W Allison St
- 606 Renee Dr
- 1538 N Shadow Rock Dr
- 1605 N Lakeside Dr
- 1526 N Shadow Rock Dr
- 2034 N Northridge St
- 2127 N 159th Ct E
- 1713 Terry Ln
- 2203 N 159th St E
- 2205 N 159th St E
- 2209 N 159th St E
- 2215 N 159th St E
- 2221 N 159th St E
