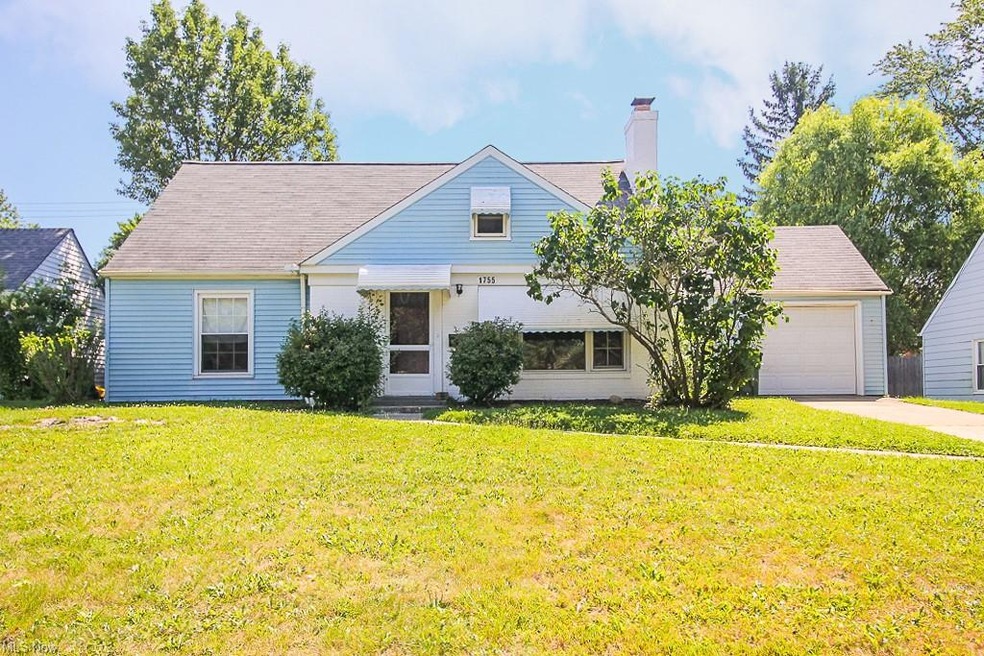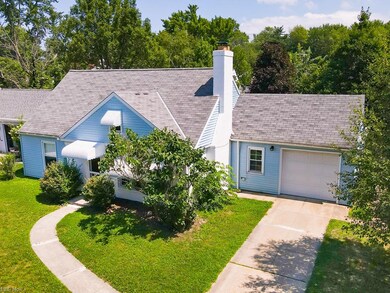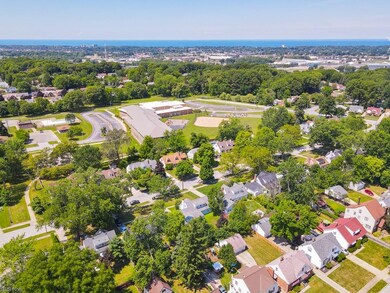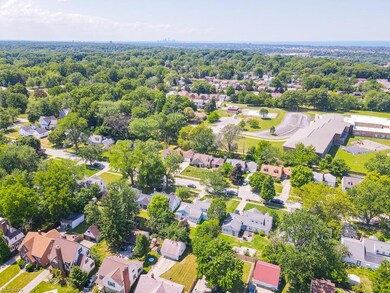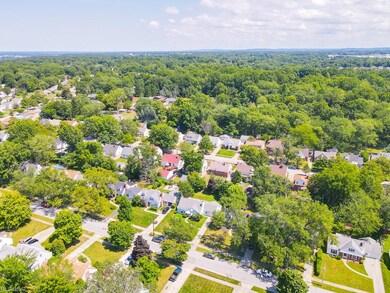
1755 E 236th St Euclid, OH 44117
Highlights
- Cape Cod Architecture
- 1 Car Attached Garage
- Heating System Uses Steam
- 1 Fireplace
- Patio
- Property is Fully Fenced
About This Home
As of September 2020This single family home is an excellent opportunity for a turn key investment property! The tenant occupied cape cod offers tons of recent updates throughout, including a new boiler (2018) and hot water tank (2019) installed, new vinyl plank flooring (2018), recently painted interior (2018) and the upstairs hardwood floors were refinished (2018) as well! The home also has replacement vinyl windows, vinyl siding, updated plumbing & fixtures and a fully fenced in backyard. The interior is incredibly spacious and has a huge living room with mantel/fireplace, spacious kitchen with tons of storage and newer appliances (stove (2020), fridge (2018), dishwasher (2018) and microwave), a connected dining room or family room with laundry area, 2 bedrooms and 1 full bath. Upstairs is even more living space with 2 additional bedrooms and a 2nd full bathroom! The current tenants pay $1,100/month with a lease through 05/31/2021 and they pay all utilities as well - so you can start building instant equity! Plus this property is located in a great area, tucked away on Chardon Rd, minutes from Euclid Creek Reservation. Build up that rental portfolio with this amazing property!
Last Agent to Sell the Property
RE/MAX Haven Realty License #2014004734 Listed on: 08/10/2020

Home Details
Home Type
- Single Family
Year Built
- Built in 1951
Lot Details
- 8,316 Sq Ft Lot
- Property is Fully Fenced
Parking
- 1 Car Attached Garage
Home Design
- Cape Cod Architecture
- Asphalt Roof
- Vinyl Construction Material
Interior Spaces
- 1,714 Sq Ft Home
- 1.5-Story Property
- 1 Fireplace
Kitchen
- Built-In Oven
- Range
- Microwave
- Dishwasher
Bedrooms and Bathrooms
- 4 Bedrooms | 2 Main Level Bedrooms
Outdoor Features
- Patio
Utilities
- Heating System Uses Steam
- Heating System Uses Gas
Community Details
- Sherwood Forest Community
Listing and Financial Details
- Assessor Parcel Number 650-10-039
Ownership History
Purchase Details
Home Financials for this Owner
Home Financials are based on the most recent Mortgage that was taken out on this home.Purchase Details
Home Financials for this Owner
Home Financials are based on the most recent Mortgage that was taken out on this home.Purchase Details
Purchase Details
Purchase Details
Home Financials for this Owner
Home Financials are based on the most recent Mortgage that was taken out on this home.Purchase Details
Home Financials for this Owner
Home Financials are based on the most recent Mortgage that was taken out on this home.Purchase Details
Home Financials for this Owner
Home Financials are based on the most recent Mortgage that was taken out on this home.Purchase Details
Home Financials for this Owner
Home Financials are based on the most recent Mortgage that was taken out on this home.Purchase Details
Purchase Details
Similar Homes in the area
Home Values in the Area
Average Home Value in this Area
Purchase History
| Date | Type | Sale Price | Title Company |
|---|---|---|---|
| Warranty Deed | $100,000 | Resource Title Agency | |
| Warranty Deed | -- | Chicago Title Ins Co | |
| Deed | -- | None Available | |
| Sheriffs Deed | $40,000 | None Available | |
| Warranty Deed | $138,860 | Chicago Title Insurance C | |
| Interfamily Deed Transfer | -- | Tower City Title Agency Llc | |
| Interfamily Deed Transfer | -- | Tower City Title Agency Inc | |
| Deed | $37,500 | -- | |
| Deed | -- | -- | |
| Deed | -- | -- |
Mortgage History
| Date | Status | Loan Amount | Loan Type |
|---|---|---|---|
| Previous Owner | $147,682 | FHA | |
| Previous Owner | $111,080 | Purchase Money Mortgage | |
| Previous Owner | $50,000 | Credit Line Revolving | |
| Previous Owner | $15,000 | Credit Line Revolving | |
| Previous Owner | $40,000 | No Value Available | |
| Previous Owner | $72,000 | No Value Available | |
| Previous Owner | $38,500 | New Conventional | |
| Closed | $27,780 | No Value Available |
Property History
| Date | Event | Price | Change | Sq Ft Price |
|---|---|---|---|---|
| 09/25/2020 09/25/20 | Sold | $100,000 | -6.5% | $58 / Sq Ft |
| 09/08/2020 09/08/20 | Pending | -- | -- | -- |
| 08/10/2020 08/10/20 | For Sale | $107,000 | 0.0% | $62 / Sq Ft |
| 06/05/2020 06/05/20 | Rented | $1,100 | 0.0% | -- |
| 05/26/2020 05/26/20 | Under Contract | -- | -- | -- |
| 05/06/2020 05/06/20 | For Rent | $1,100 | +8.4% | -- |
| 01/06/2019 01/06/19 | Rented | $1,015 | 0.0% | -- |
| 12/26/2018 12/26/18 | Under Contract | -- | -- | -- |
| 12/11/2018 12/11/18 | For Rent | $1,015 | 0.0% | -- |
| 12/07/2018 12/07/18 | Under Contract | -- | -- | -- |
| 11/07/2018 11/07/18 | Price Changed | $1,015 | -3.3% | $1 / Sq Ft |
| 10/15/2018 10/15/18 | For Rent | $1,050 | 0.0% | -- |
| 08/13/2018 08/13/18 | Sold | $53,157 | +6.3% | $31 / Sq Ft |
| 07/03/2018 07/03/18 | Pending | -- | -- | -- |
| 07/01/2018 07/01/18 | For Sale | $50,000 | 0.0% | $29 / Sq Ft |
| 06/25/2018 06/25/18 | Pending | -- | -- | -- |
| 06/14/2018 06/14/18 | For Sale | $50,000 | -- | $29 / Sq Ft |
Tax History Compared to Growth
Tax History
| Year | Tax Paid | Tax Assessment Tax Assessment Total Assessment is a certain percentage of the fair market value that is determined by local assessors to be the total taxable value of land and additions on the property. | Land | Improvement |
|---|---|---|---|---|
| 2024 | $3,883 | $54,740 | $10,815 | $43,925 |
| 2023 | $3,127 | $35,600 | $8,440 | $27,160 |
| 2022 | $3,057 | $35,600 | $8,440 | $27,160 |
| 2021 | $3,410 | $35,600 | $8,440 | $27,160 |
| 2020 | $3,235 | $30,700 | $7,280 | $23,420 |
| 2019 | $2,916 | $87,700 | $20,800 | $66,900 |
| 2018 | $2,844 | $30,700 | $7,280 | $23,420 |
| 2017 | $2,978 | $26,500 | $5,850 | $20,650 |
| 2016 | $2,984 | $26,500 | $5,850 | $20,650 |
| 2015 | $2,716 | $26,500 | $5,850 | $20,650 |
| 2014 | $2,716 | $26,500 | $5,850 | $20,650 |
Agents Affiliated with this Home
-
Mike Azzam

Seller's Agent in 2020
Mike Azzam
RE/MAX
(216) 456-3855
252 in this area
2,026 Total Sales
-
Kathleen Bassett

Buyer's Agent in 2020
Kathleen Bassett
Shoreway Realty Group
(216) 469-5060
80 in this area
219 Total Sales
-
Margaret Massitti
M
Seller's Agent in 2018
Margaret Massitti
The Real Estate Corner LLC
(216) 906-2858
4 in this area
136 Total Sales
Map
Source: MLS Now
MLS Number: 4213359
APN: 650-10-039
- 1779 E 236 St
- 1765 E 238th St
- 1975 E 226th St
- 22561 Chardon Rd
- 24421 Effingham Blvd
- 23795 Greenwood Rd
- 1965 E 221st St
- 21950 Euclid Ave
- 22681 Coulter Ave
- 1556 E 221st St
- 23461 Harms Rd
- 377 Balmoral Dr
- 1439 E 221st St
- 2090 Hadden Rd
- 343 Royal Oak Blvd
- 24570 Glenbrook Blvd
- 25126 Edgemont Rd
- 1545 E 214th St
- 25584 Chatworth Dr
- 25591 Chatworth Dr
