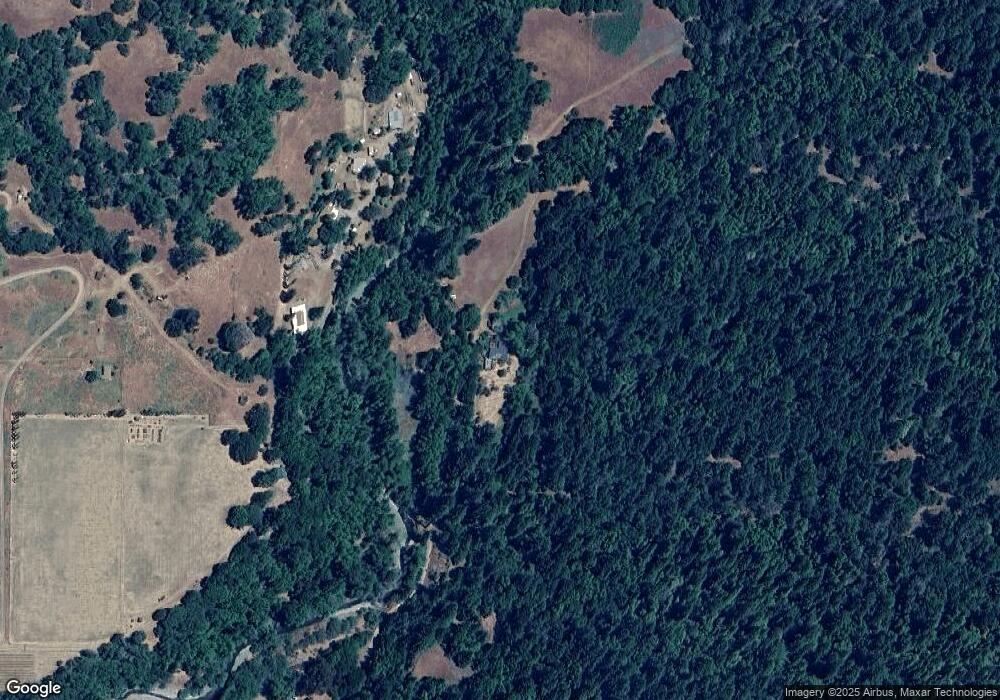2
Beds
2
Baths
2,000
Sq Ft
150
Acres
About This Home
This home is located at 17555 Indian Creek Rd, Philo, CA 95466. 17555 Indian Creek Rd is a home located in Mendocino County with nearby schools including Anderson Valley Elementary School, Anderson Valley Junior/Senior High School, and Unicorn School.
Ownership History
Date
Name
Owned For
Owner Type
Purchase Details
Closed on
May 7, 2007
Sold by
Bunim David E
Bought by
Bunim David E
Purchase Details
Closed on
Jan 23, 2003
Sold by
Bunim David E
Bought by
Bunim David E
Create a Home Valuation Report for This Property
The Home Valuation Report is an in-depth analysis detailing your home's value as well as a comparison with similar homes in the area
Home Values in the Area
Average Home Value in this Area
Purchase History
| Date | Buyer | Sale Price | Title Company |
|---|---|---|---|
| Bunim David E | -- | Multiple | |
| Bunim David E | -- | Multiple | |
| Bunim David E | -- | -- |
Source: Public Records
Tax History Compared to Growth
Tax History
| Year | Tax Paid | Tax Assessment Tax Assessment Total Assessment is a certain percentage of the fair market value that is determined by local assessors to be the total taxable value of land and additions on the property. | Land | Improvement |
|---|---|---|---|---|
| 2025 | $1,908 | $163,315 | $86,667 | $76,648 |
| 2023 | $1,908 | $157,847 | $84,174 | $73,673 |
| 2022 | $1,940 | $155,014 | $82,785 | $72,229 |
| 2021 | $1,672 | $152,124 | $81,329 | $70,795 |
| 2020 | $1,730 | $150,583 | $80,496 | $70,087 |
| 2019 | $1,699 | $147,487 | $78,774 | $68,713 |
| 2018 | $1,655 | $144,447 | $77,081 | $67,366 |
| 2017 | $1,640 | $141,752 | $75,706 | $66,046 |
| 2016 | $1,628 | $139,050 | $74,299 | $64,751 |
| 2015 | $1,553 | $135,474 | $71,695 | $63,779 |
| 2014 | $1,556 | $134,167 | $71,637 | $62,530 |
Source: Public Records
Map
Nearby Homes
- 8790 California 128
- 8330 Highway 128
- 8330 California 128
- 18501 van Zandt Resort Rd
- 20205 Tumbling McD Rd
- 7680 California 128
- 13635 Denmark Creek Rd
- 10580 Anderson Valley Way
- 9655 Peachland Rd
- 25210 Mountain View Rd
- 16121 Deer Meadows Rd
- 9440 Ravens Pike
- 0 16125 Honey Ridge Rd Unit 325051309
- 19500 Mountain View Rd
- 13560 Ornbaun Rd
- 12801 Big Meadow Rd
- 10951 Big Meadow Rd
- 18560 Mountain View Rd
- 22201 Mountain View Rd
- 4901 Little Mill Creek Rd
- 17532 Indian Creek Rd
- 17560 Indian Creek Rd
- 8240 Whipple Ridge Rd
- 17601 Indian Creek Rd
- 8251 Whipple Ridge Rd
- 8350 Whipple Ridge Rd
- 0 Indian Creek Rd Unit C0-21191
- 0 Indian Creek Rd
- 7560 Peachland Rd
- 17670 Indian Creek Rd
- 8651 Whipple Ridge Rd
- 17680 Indian Creek Rd
- 8675 Highway 128
- 5750 Ruddock Rd N
- 8821 Whipple Ridge Rd
- 8651 Highway 128 Unit 7
- 17770 Philo School Rd
- 8601 Highway 128
