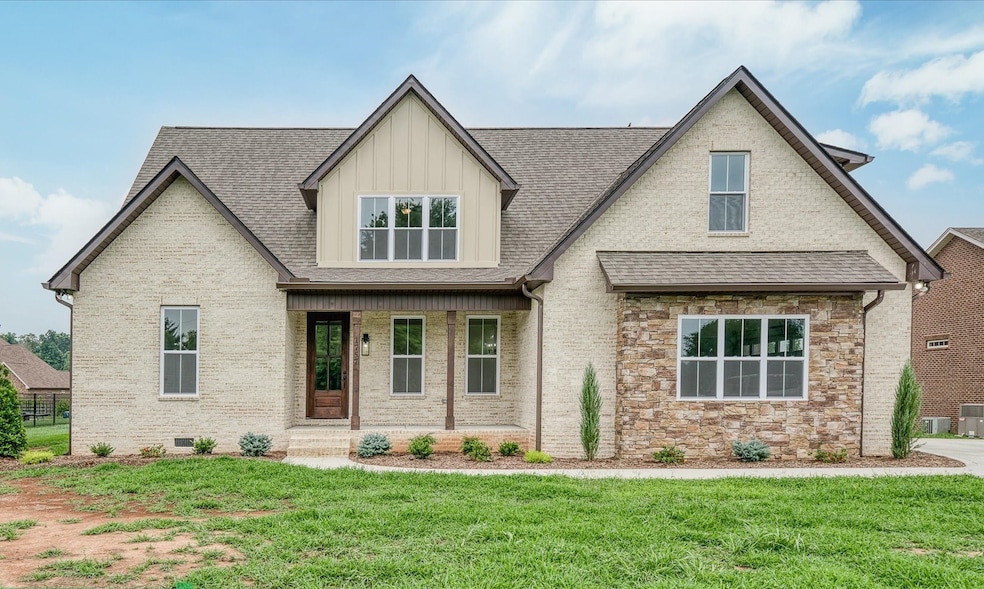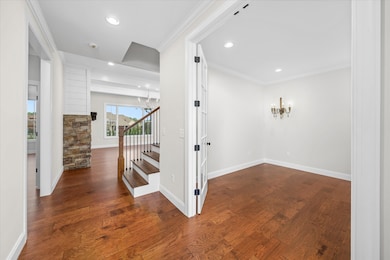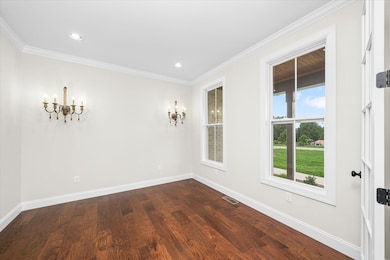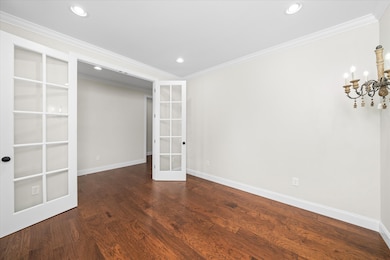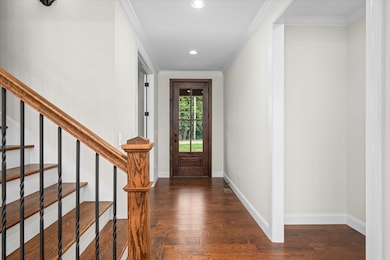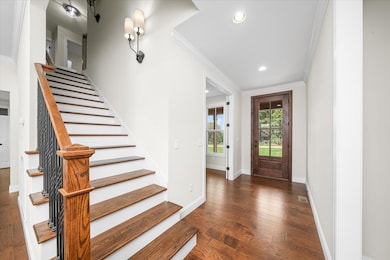
1757 Bob Bullock Rd Cookeville, TN 38506
Estimated payment $3,602/month
Highlights
- No HOA
- Cooling Available
- Gas Fireplace
- 2 Car Attached Garage
- Central Heating
About This Home
This 3BR, 2.5BA home is located just south of town w/ easy access to HWY111. It has 2700+/-sqft and a 2car garage. Very open floorplan w/ 1/2" engineered hardwood wide planked flooring. The kitchen has white cabinets with granite counter tops & a farmhouse sink. Beautiful stone surrounding the gas FP & gorgeous lighting throughout even to extend to the office. There is a main level master w/ double walk-in closets, custom tiled shower, a free standing soaking tub, & double sinks. On the 2nd level you will find 2bedrooms both w/ walk-in closets, a bonus room & bathroom. The welcoming covered front porch has a knotty pine ceiling along with the covered back concrete patio. This home has gorgeous custom touches throughout awaiting a new owner.
Last Listed By
Highlands Elite Real Estate Brokerage Phone: 9319791191 License # 271797 Listed on: 05/05/2025

Home Details
Home Type
- Single Family
Est. Annual Taxes
- $249
Year Built
- Built in 2024
Lot Details
- 0.52 Acre Lot
Parking
- 2 Car Attached Garage
Home Design
- Brick Exterior Construction
- Stone Siding
Interior Spaces
- 2,700 Sq Ft Home
- Property has 2 Levels
- Gas Fireplace
- Crawl Space
Kitchen
- Microwave
- Dishwasher
Bedrooms and Bathrooms
- 3 Bedrooms | 1 Main Level Bedroom
Schools
- Prescott South Elementary School
- Prescott South Middle School
- Cookeville High School
Utilities
- Cooling Available
- Central Heating
- Septic Tank
Community Details
- No Home Owners Association
- Hickory Flatts Subdivision
Listing and Financial Details
- Assessor Parcel Number 096K B 10200 000
Map
Home Values in the Area
Average Home Value in this Area
Tax History
| Year | Tax Paid | Tax Assessment Tax Assessment Total Assessment is a certain percentage of the fair market value that is determined by local assessors to be the total taxable value of land and additions on the property. | Land | Improvement |
|---|---|---|---|---|
| 2024 | $2,859 | $107,475 | $9,375 | $98,100 |
| 2023 | $249 | $9,375 | $9,375 | $0 |
| 2022 | $232 | $9,375 | $9,375 | $0 |
| 2021 | $232 | $9,375 | $9,375 | $0 |
| 2020 | $274 | $9,375 | $9,375 | $0 |
| 2019 | $274 | $9,375 | $9,375 | $0 |
| 2018 | $256 | $9,375 | $9,375 | $0 |
| 2017 | $256 | $9,375 | $9,375 | $0 |
| 2016 | $256 | $9,375 | $9,375 | $0 |
| 2015 | $263 | $9,375 | $9,375 | $0 |
| 2014 | $263 | $9,377 | $0 | $0 |
Property History
| Date | Event | Price | Change | Sq Ft Price |
|---|---|---|---|---|
| 05/05/2025 05/05/25 | For Sale | $674,900 | -- | $250 / Sq Ft |
Purchase History
| Date | Type | Sale Price | Title Company |
|---|---|---|---|
| Warranty Deed | $1,500,000 | -- | |
| Deed | -- | -- |
Similar Homes in Cookeville, TN
Source: Realtracs
MLS Number: 2866892
APN: 096K-B-102.00
- 1798 Pearl Ave
- 1647 Bob Bullock Rd
- 1283 Bob Bullock Rd
- 1531 Lake Villa Cir
- 2205 Hidden Cove Rd
- 00 Bay View Dr
- 1116 Cross Pointe Dr
- 1124 Cross Pointe Dr
- 4217 Raelyn Ct
- 2375 Hidden Cove Rd
- 5413 Timberwalk Ln
- 605 Longstreet Dr
- 4203 Old Sparta Rd
- 643 Ewell Dr
- 615 Ewell Dr
- 4021 Old Sparta Rd
- 2371 Boyd Farris Rd
- 5446 Briley Ln
- 5422 Conifer Ln
- 2369 Seven Springs Rd
