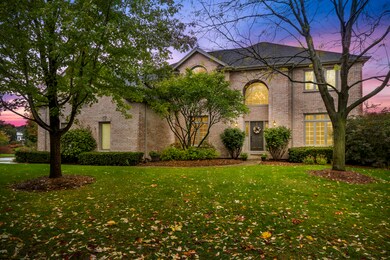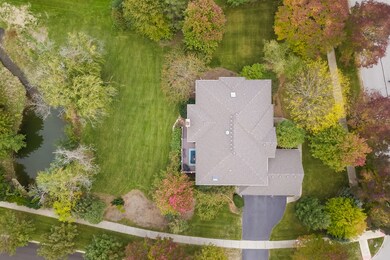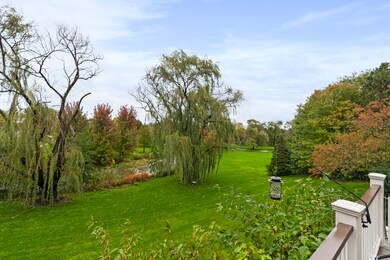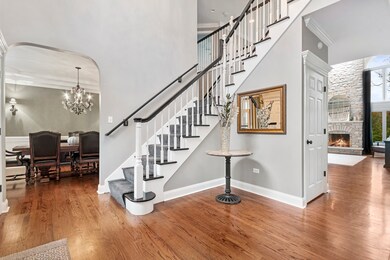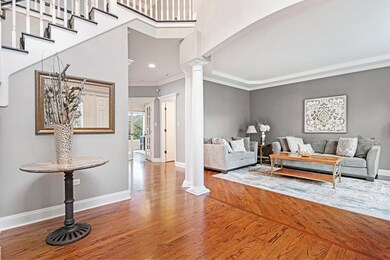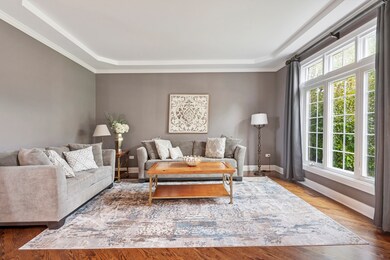
1759 Baybrook Ln Naperville, IL 60564
River Run NeighborhoodHighlights
- Waterfront
- Landscaped Professionally
- Clubhouse
- Graham Elementary School Rated A+
- Mature Trees
- Fireplace in Primary Bedroom
About This Home
As of August 2022Immaculate & completely updated home in Naperville's Red Hot River Run subdivision. This amazing home is situated on a premium .68 acre lot that backs to the creek. Your own private retreat - fishing & wildlife in your backyard! First floor features refinished hardwood floors, pediment top mouldings on every door, & 18 ft ceilings in foyer & family room. Family room is the focal point of the home with a 2nd story catwalk overlooking the dramatic floor to ceiling full masonry fireplace surrounded by windows with epic River Run views. Kitchen offers all white cabinetry, stainless steel appliances, granite tops, walk-in pantry & eating area overlooks stunning private backyard. First floor also features a butler's pantry/bar area, and first floor office with closet that could also be used as a 6th bedroom! Master suite includes sitting area, enormous walk-in closet, & two sided fireplace. Fully renovated master bath with vaulted ceiling, sitting tub, separate shower & dual custom vanity. Additional bedrooms all with walk-in closets. 2nd and 3rd bedrooms share a remodeled Jack & Jill bath. 4th bedroom with it very own updated ensuite bath. Every bedroom either has a tray or vaulted ceiling. Finished lookout English basement with full bath, huge rec room, 5th bedroom, and exercise room! Additional features include sprinkler system, 3 car side load garage with brand new garage doors. Located in highly sought after Neuqua Valley District 204! $10,000 River Run Equity Bond is included!
Last Buyer's Agent
@properties Christie's International Real Estate License #475163911

Home Details
Home Type
- Single Family
Est. Annual Taxes
- $15,001
Year Built
- Built in 1997
Lot Details
- 0.68 Acre Lot
- Lot Dimensions are 144x255x107x145x87
- Waterfront
- Landscaped Professionally
- Corner Lot
- Sprinkler System
- Mature Trees
HOA Fees
- $25 Monthly HOA Fees
Parking
- 3 Car Attached Garage
- Garage Transmitter
- Garage Door Opener
- Driveway
- Parking Included in Price
Home Design
- Traditional Architecture
- Georgian Architecture
- Asphalt Roof
- Radon Mitigation System
- Concrete Perimeter Foundation
Interior Spaces
- 3,711 Sq Ft Home
- 2-Story Property
- Vaulted Ceiling
- Ceiling Fan
- Skylights
- Double Sided Fireplace
- Heatilator
- Gas Log Fireplace
- Six Panel Doors
- Family Room with Fireplace
- 2 Fireplaces
- Living Room
- Formal Dining Room
- Home Office
- Recreation Room
- Home Gym
- Water Views
Kitchen
- Breakfast Bar
- Double Oven
- Cooktop
- Microwave
- Dishwasher
- Stainless Steel Appliances
- Granite Countertops
- Disposal
Flooring
- Wood
- Laminate
Bedrooms and Bathrooms
- 4 Bedrooms
- 5 Potential Bedrooms
- Fireplace in Primary Bedroom
- Walk-In Closet
- Primary Bathroom is a Full Bathroom
- Dual Sinks
- Whirlpool Bathtub
- Separate Shower
Laundry
- Laundry Room
- Laundry on main level
- Dryer
- Washer
- Laundry Chute
Finished Basement
- Partial Basement
- Sump Pump
- Finished Basement Bathroom
- Crawl Space
Home Security
- Home Security System
- Storm Screens
- Carbon Monoxide Detectors
Outdoor Features
- Creek On Lot
- Deck
Location
- Property is near a park
Schools
- Graham Elementary School
- Crone Middle School
- Neuqua Valley High School
Utilities
- Central Air
- Humidifier
- Heating System Uses Natural Gas
- 200+ Amp Service
Listing and Financial Details
- Homeowner Tax Exemptions
Community Details
Overview
- Association fees include insurance
- Staff Association, Phone Number (866) 473-2573
- River Run Subdivision
- Property managed by Real Manage
Amenities
- Clubhouse
Recreation
- Tennis Courts
- Community Pool
Ownership History
Purchase Details
Home Financials for this Owner
Home Financials are based on the most recent Mortgage that was taken out on this home.Purchase Details
Home Financials for this Owner
Home Financials are based on the most recent Mortgage that was taken out on this home.Purchase Details
Home Financials for this Owner
Home Financials are based on the most recent Mortgage that was taken out on this home.Purchase Details
Home Financials for this Owner
Home Financials are based on the most recent Mortgage that was taken out on this home.Purchase Details
Home Financials for this Owner
Home Financials are based on the most recent Mortgage that was taken out on this home.Purchase Details
Home Financials for this Owner
Home Financials are based on the most recent Mortgage that was taken out on this home.Purchase Details
Home Financials for this Owner
Home Financials are based on the most recent Mortgage that was taken out on this home.Purchase Details
Home Financials for this Owner
Home Financials are based on the most recent Mortgage that was taken out on this home.Similar Homes in the area
Home Values in the Area
Average Home Value in this Area
Purchase History
| Date | Type | Sale Price | Title Company |
|---|---|---|---|
| Warranty Deed | $840,000 | First American Title | |
| Warranty Deed | $625,000 | Fidelity National Title | |
| Warranty Deed | $605,000 | First American Title | |
| Warranty Deed | $632,500 | None Available | |
| Warranty Deed | $535,000 | -- | |
| Warranty Deed | $535,000 | -- | |
| Warranty Deed | $565,000 | -- | |
| Warranty Deed | $406,500 | Chicago Title Insurance Co |
Mortgage History
| Date | Status | Loan Amount | Loan Type |
|---|---|---|---|
| Open | $320,000 | New Conventional | |
| Previous Owner | $454,375 | New Conventional | |
| Previous Owner | $468,750 | New Conventional | |
| Previous Owner | $135,000 | Credit Line Revolving | |
| Previous Owner | $363,000 | New Conventional | |
| Previous Owner | $417,000 | Unknown | |
| Previous Owner | $170,000 | Credit Line Revolving | |
| Previous Owner | $152,200 | Unknown | |
| Previous Owner | $417,000 | Purchase Money Mortgage | |
| Previous Owner | $285,000 | Purchase Money Mortgage | |
| Previous Owner | $451,000 | Unknown | |
| Previous Owner | $452,000 | No Value Available | |
| Previous Owner | $363,800 | No Value Available |
Property History
| Date | Event | Price | Change | Sq Ft Price |
|---|---|---|---|---|
| 06/20/2025 06/20/25 | Pending | -- | -- | -- |
| 06/12/2025 06/12/25 | Price Changed | $940,000 | -1.1% | $253 / Sq Ft |
| 06/05/2025 06/05/25 | Price Changed | $950,000 | -3.0% | $256 / Sq Ft |
| 05/28/2025 05/28/25 | For Sale | $979,000 | 0.0% | $264 / Sq Ft |
| 05/24/2025 05/24/25 | Price Changed | $979,000 | +16.5% | $264 / Sq Ft |
| 08/29/2022 08/29/22 | Sold | $840,000 | +0.6% | $226 / Sq Ft |
| 07/09/2022 07/09/22 | Pending | -- | -- | -- |
| 07/07/2022 07/07/22 | Price Changed | $835,000 | -2.9% | $225 / Sq Ft |
| 06/30/2022 06/30/22 | For Sale | $860,000 | +37.6% | $232 / Sq Ft |
| 09/16/2019 09/16/19 | Sold | $625,000 | -3.8% | $168 / Sq Ft |
| 08/12/2019 08/12/19 | Pending | -- | -- | -- |
| 07/09/2019 07/09/19 | For Sale | $649,900 | -- | $175 / Sq Ft |
Tax History Compared to Growth
Tax History
| Year | Tax Paid | Tax Assessment Tax Assessment Total Assessment is a certain percentage of the fair market value that is determined by local assessors to be the total taxable value of land and additions on the property. | Land | Improvement |
|---|---|---|---|---|
| 2023 | $17,261 | $239,862 | $53,717 | $186,145 |
| 2022 | $15,689 | $222,543 | $50,815 | $171,728 |
| 2021 | $15,001 | $211,945 | $48,395 | $163,550 |
| 2020 | $14,718 | $208,587 | $47,628 | $160,959 |
| 2019 | $14,470 | $202,709 | $46,286 | $156,423 |
| 2018 | $14,558 | $200,342 | $45,268 | $155,074 |
| 2017 | $14,794 | $195,170 | $44,099 | $151,071 |
| 2016 | $14,780 | $190,969 | $43,150 | $147,819 |
| 2015 | $14,852 | $183,624 | $41,490 | $142,134 |
| 2014 | $14,852 | $180,552 | $42,120 | $138,432 |
| 2013 | $14,852 | $180,552 | $42,120 | $138,432 |
Agents Affiliated with this Home
-
Tasha Miller

Seller's Agent in 2025
Tasha Miller
INFRONT Realty
(630) 605-3926
13 in this area
235 Total Sales
-
Keith McMahon

Seller's Agent in 2022
Keith McMahon
Compass
(630) 803-4150
3 in this area
247 Total Sales
-
Fabio Brancati

Buyer's Agent in 2022
Fabio Brancati
@ Properties
(630) 401-2693
3 in this area
198 Total Sales
-
Terri Christian

Seller's Agent in 2019
Terri Christian
@ Properties
(630) 244-2281
23 in this area
100 Total Sales
Map
Source: Midwest Real Estate Data (MRED)
MLS Number: 11450573
APN: 01-14-305-043
- 4332 Camelot Cir
- 4412 Esquire Cir Unit 4
- 2008 Snow Creek Rd
- 1723 Robert Ln Unit 3
- 4227 Falkner Dr Unit 3
- 2124 Wicklow Rd
- 2120 Yellowstar Ln
- 2255 Wendt Cir
- 2436 Haider Ave
- 2319 Cloverdale Rd
- 1112 Saratoga Ct
- 2319 Indian Grass Rd
- 3944 Garnette Ct Unit 2
- 3924 Garnette Ct
- 648 Switchgrass Way Unit 59003
- 620 Switchgrass Way Unit 61006
- 613 Redtop Way
- 3624 Eliot Ln
- 708 Switchgrass Way Unit 56004
- 660 Switchgrass Way Unit 58002

