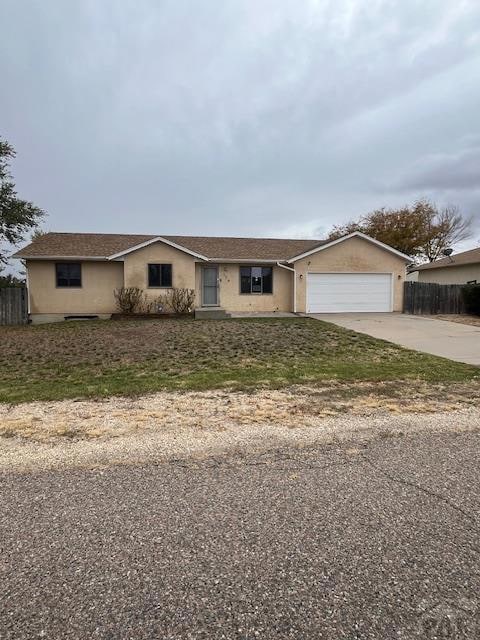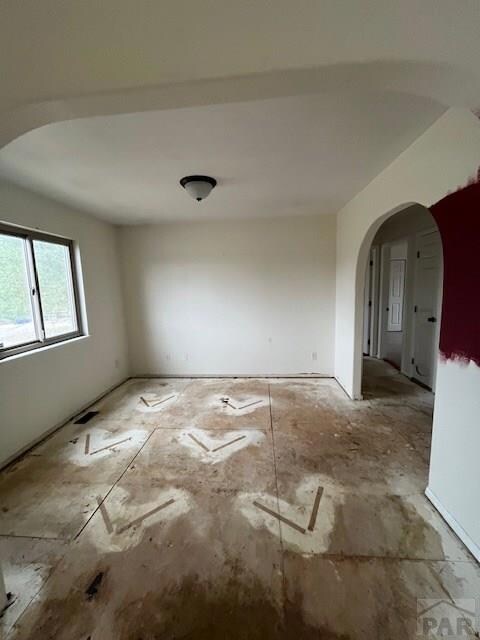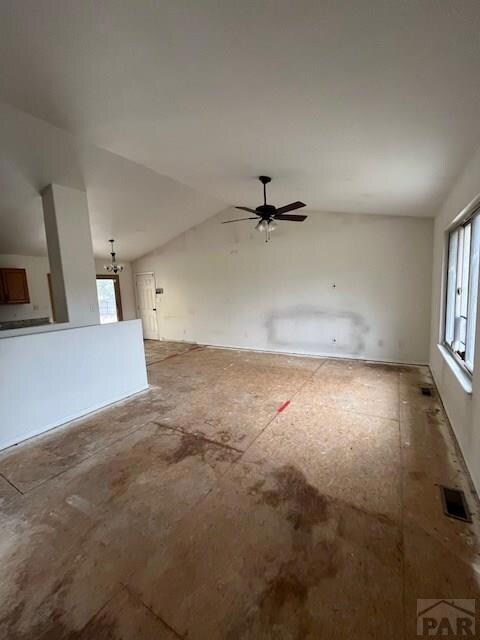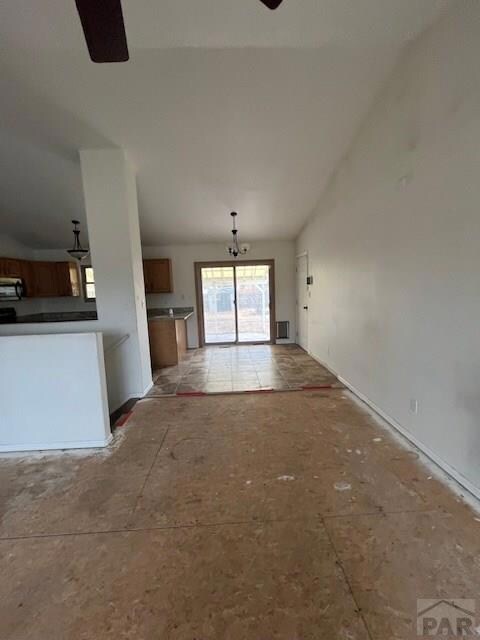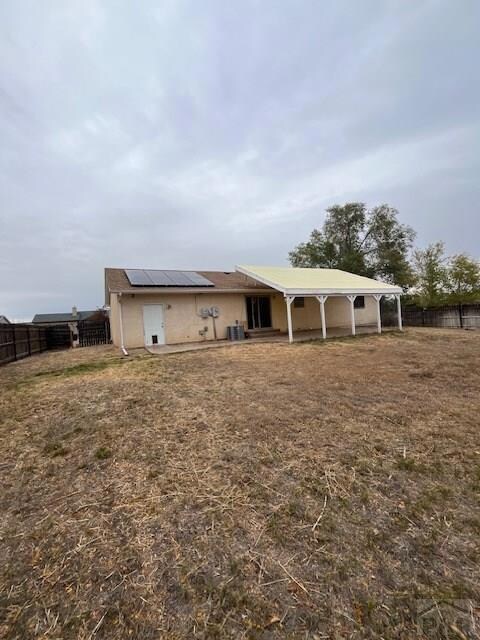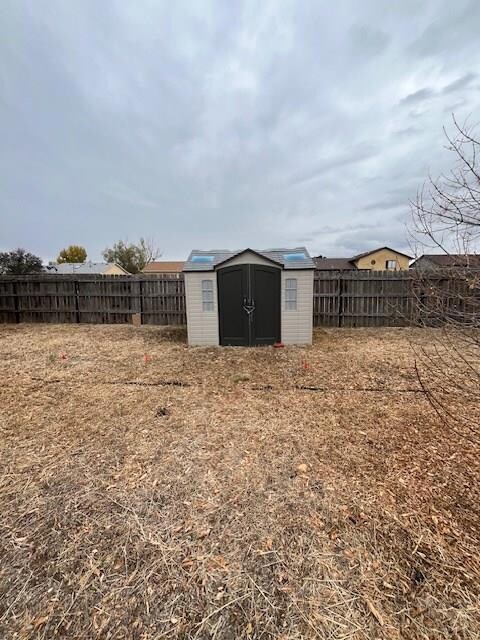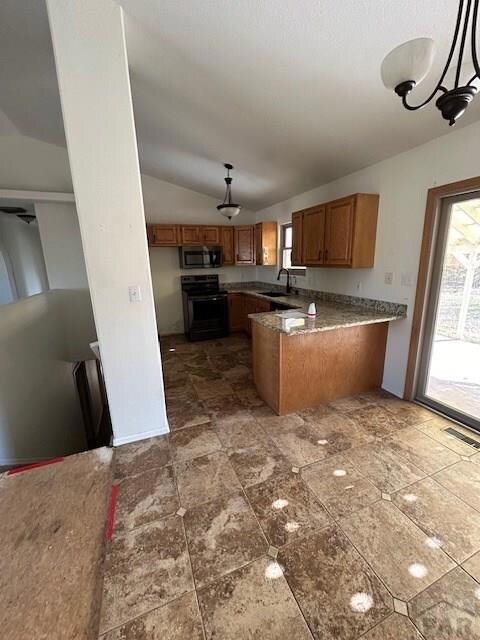
176 E Beshoar Dr Pueblo, CO 81007
Pueblo West NeighborhoodHighlights
- Vaulted Ceiling
- Granite Countertops
- No HOA
- Ranch Style House
- Lawn
- Front Porch
About This Home
As of March 2025Call today to see this Pueblo West rancher with large fenced lot and easy-maintenance stucco finish. On the main level of the home, you will find a spacious Living room that has vaulted ceilings, a ceiling fan, and is open to the formal Dining room and to the eat-in Kitchen. The Dining room is a comfortable size with plenty of light. The Kitchen has granite counter tops, a window over the recessed sink that looks out to the large, fenced yard, and a breakfast bar! There is a Master Suite with full Master bath, a large bedroom and another full bathroom on the main level as well. The basement offers a perfect place to entertain! The Family room is large, has a wet bar and is wired for a surround sound system. There is a HUGE non-conforming 2nd Master Bedroom with 5 pc Master bath. The Master bath is a dream come true! The dual sink vanity has glass vessel sinks, the shower stall has a spa shower system and the garden soaking tub is spacious! The laundry room is also in the basement. . The patio is covered and has stamped concrete. You will find a storage shed to keep all your seasonal supplies in. Next to the driveway is a gate that leads to the backyard, making great RV parking, extra vehicles or anything else you might want. This jewel needs a little TLC.
Last Agent to Sell the Property
Diamond Realty Brokerage Phone: 7194060580 License #Fa40012421 Listed on: 11/21/2024
Home Details
Home Type
- Single Family
Est. Annual Taxes
- $2,360
Year Built
- Built in 1996
Lot Details
- 10,629 Sq Ft Lot
- Lot Dimensions are 85 x 125
- Wood Fence
- Lawn
Parking
- 2 Car Attached Garage
Home Design
- Ranch Style House
- Frame Construction
- Composition Roof
- Stucco
- Lead Paint Disclosure
Interior Spaces
- Vaulted Ceiling
- Double Pane Windows
- Vinyl Clad Windows
- Living Room
- Dining Room
Kitchen
- Dishwasher
- Granite Countertops
Bedrooms and Bathrooms
- 3 Bedrooms
- 3 Bathrooms
- Walk-in Shower
Finished Basement
- Basement Fills Entire Space Under The House
- Recreation or Family Area in Basement
- Laundry in Basement
Outdoor Features
- Open Patio
- Shed
- Front Porch
Utilities
- Evaporated cooling system
- Forced Air Heating System
- Heating System Uses Natural Gas
Community Details
- No Home Owners Association
- Pueblo West East Subdivision
Ownership History
Purchase Details
Home Financials for this Owner
Home Financials are based on the most recent Mortgage that was taken out on this home.Purchase Details
Purchase Details
Similar Homes in Pueblo, CO
Home Values in the Area
Average Home Value in this Area
Purchase History
| Date | Type | Sale Price | Title Company |
|---|---|---|---|
| Special Warranty Deed | $250,000 | None Listed On Document | |
| Special Warranty Deed | -- | None Listed On Document | |
| Trustee Deed | -- | None Listed On Document |
Mortgage History
| Date | Status | Loan Amount | Loan Type |
|---|---|---|---|
| Open | $50,000 | New Conventional | |
| Open | $214,182 | FHA |
Property History
| Date | Event | Price | Change | Sq Ft Price |
|---|---|---|---|---|
| 03/21/2025 03/21/25 | Sold | $250,000 | -2.0% | $115 / Sq Ft |
| 01/10/2025 01/10/25 | Price Changed | $255,000 | -15.0% | $117 / Sq Ft |
| 11/21/2024 11/21/24 | For Sale | $300,000 | +33.3% | $137 / Sq Ft |
| 02/22/2019 02/22/19 | Sold | $225,000 | -8.2% | $104 / Sq Ft |
| 11/12/2018 11/12/18 | Pending | -- | -- | -- |
| 11/12/2018 11/12/18 | For Sale | $245,000 | +41.2% | $114 / Sq Ft |
| 06/26/2015 06/26/15 | Sold | $173,500 | -11.0% | $81 / Sq Ft |
| 04/20/2015 04/20/15 | Pending | -- | -- | -- |
| 04/20/2015 04/20/15 | For Sale | $195,000 | -- | $91 / Sq Ft |
Tax History Compared to Growth
Tax History
| Year | Tax Paid | Tax Assessment Tax Assessment Total Assessment is a certain percentage of the fair market value that is determined by local assessors to be the total taxable value of land and additions on the property. | Land | Improvement |
|---|---|---|---|---|
| 2024 | $2,333 | $23,250 | -- | -- |
| 2023 | $2,360 | $26,940 | $3,350 | $23,590 |
| 2022 | $1,691 | $16,850 | $2,090 | $14,760 |
| 2021 | $1,734 | $17,340 | $2,150 | $15,190 |
| 2020 | $1,521 | $17,340 | $2,150 | $15,190 |
| 2019 | $1,517 | $15,176 | $486 | $14,690 |
| 2018 | $1,311 | $13,117 | $490 | $12,627 |
| 2017 | $1,313 | $13,117 | $490 | $12,627 |
| 2016 | $1,259 | $12,603 | $716 | $11,887 |
Agents Affiliated with this Home
-
DOTTIE KRASKA
D
Seller's Agent in 2025
DOTTIE KRASKA
Diamond Realty
(719) 406-0580
3 in this area
51 Total Sales
-
Shawn Martinez

Buyer's Agent in 2025
Shawn Martinez
Rocky Mountain Realty
(719) 240-2502
29 in this area
214 Total Sales
-
S
Seller's Agent in 2019
Starla Dillingham
Keller Williams Clients Choice
-
O
Buyer Co-Listing Agent in 2019
Outside Sales Agent Outside Sales Agent
Outside Sales Office
-
Mark Chorak

Seller's Agent in 2015
Mark Chorak
RE/MAX
(719) 240-4733
49 in this area
223 Total Sales
-
Renee Graham

Buyer Co-Listing Agent in 2015
Renee Graham
RE/MAX
(719) 248-5010
21 in this area
101 Total Sales
Map
Source: Pueblo Association of REALTORS®
MLS Number: 228893
APN: 0-6-13-2-07-024
- 236 E Beshoar Dr
- 613 S Inca Dr
- 238 E Ohio Dr
- 606 E Inca Dr
- 465 S Falcon Dr
- 593 S Aguilar Dr
- 640 S Del Rio Dr
- 664 S Dante Dr
- 104 W Idaho Springs Dr
- 235 E Idaho Springs Dr
- 444 S Gilia Dr
- 416 S Del Norte Ave
- 442 S Del Norte Ave
- 438 S Del Norte Ave
- 424 S Del Norte Ave
- 662 S Bayfield Ave
- 37 W Bonanza Dr
- 37 Bonaza Dr
- 427 S Bayfield Ave
- 738 S Wolcott Dr
