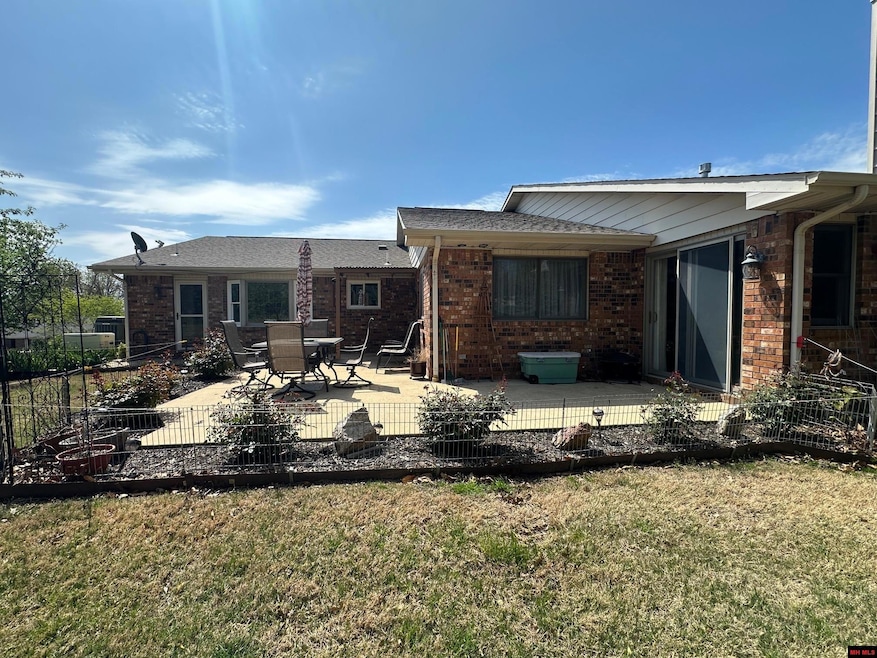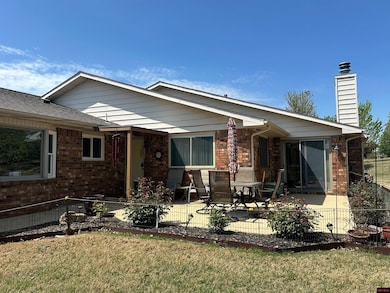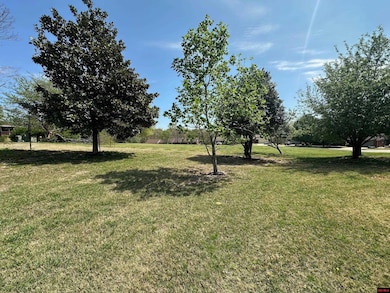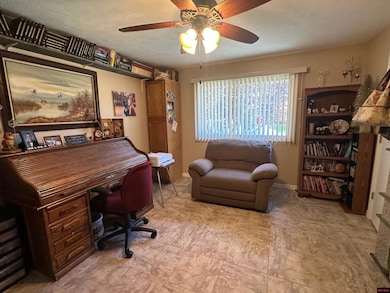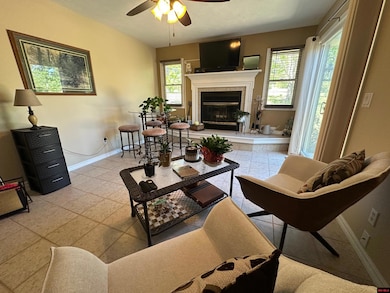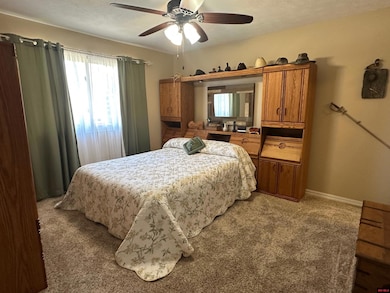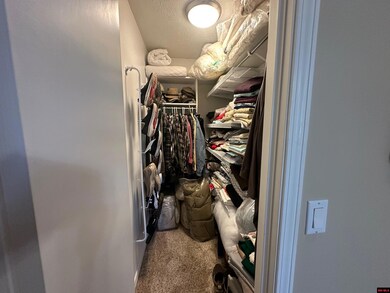
176 High Ridge Cir Midway, AR 72651
Highlights
- View of Trees or Woods
- Open Floorplan
- Sun or Florida Room
- Pinkston Middle School Rated A-
- Family Room with Fireplace
- Den
About This Home
As of June 2025Discover the largest all-brick home in the coveted High Ridge Development, 13 minutes from Mtn. Home. Enjoy the crystal-clear waters of Bull Shoals Lake & the White River, located only 10 minutes away. This stunning residence features a thoughtfully designed floor plan with 3 bedrooms and 2.5 baths, showcasing numerous updates throughout. Relax in the tranquil outdoor patio area, surrounded by beautiful landscaping, ideal for peaceful evenings. The spacious living room, complete with a gas fireplace, offers ample room for family gatherings. Enjoy meals in the separate dining area or the cozy breakfast nook, complemented by a large pantry. An additional family room with a wood fireplace provides a perfect space for hobbies or relaxation. The beautiful kitchen is equipped w newer appliances, making cooking a delight. An oversized garage includes a separate workshop, catering to all your projects. Experience a welcoming community where friendships flourish and memories are made.
Property Details
Home Type
- Condominium
Est. Annual Taxes
- $1,329
Year Built
- Built in 1998
Home Design
- Brick Exterior Construction
Interior Spaces
- 2,400 Sq Ft Home
- 1-Story Property
- Open Floorplan
- Ceiling Fan
- Multiple Fireplaces
- Wood Burning Fireplace
- Factory Built Fireplace
- Gas Log Fireplace
- Vinyl Clad Windows
- Window Treatments
- Wood Frame Window
- Entrance Foyer
- Family Room with Fireplace
- Great Room
- Living Room with Fireplace
- Breakfast Room
- Dining Room
- Den
- Workshop
- Sun or Florida Room
- First Floor Utility Room
- Washer and Dryer Hookup
- Views of Woods
Kitchen
- Convection Oven
- Microwave
- Dishwasher
Flooring
- Carpet
- Vinyl
Bedrooms and Bathrooms
- 3 Bedrooms
- Split Bedroom Floorplan
- Walk-In Closet
Basement
- Block Basement Construction
- Crawl Space
Home Security
Parking
- 2 Car Attached Garage
- Garage on Main Level
- Garage Door Opener
Outdoor Features
- Covered patio or porch
Utilities
- Central Heating and Cooling System
- Heat Pump System
- Electric Water Heater
- Water Softener is Owned
- Shared Septic
- Cable TV Available
Community Details
- High Ridge Subdivision
- Fire and Smoke Detector
Listing and Financial Details
- Assessor Parcel Number 002-11085-024
Similar Home in Midway, AR
Home Values in the Area
Average Home Value in this Area
Property History
| Date | Event | Price | Change | Sq Ft Price |
|---|---|---|---|---|
| 06/05/2025 06/05/25 | Sold | $312,450 | -3.8% | $130 / Sq Ft |
| 04/21/2025 04/21/25 | For Sale | $324,900 | +88.3% | $135 / Sq Ft |
| 05/28/2020 05/28/20 | Sold | $172,500 | -13.3% | $72 / Sq Ft |
| 04/16/2020 04/16/20 | Pending | -- | -- | -- |
| 10/22/2019 10/22/19 | For Sale | $199,000 | -- | $83 / Sq Ft |
Tax History Compared to Growth
Agents Affiliated with this Home
-
Gary Stubenfoll

Seller's Agent in 2025
Gary Stubenfoll
BEAMAN REALTY
(870) 404-5880
250 Total Sales
-
ROY KNAPP
R
Buyer's Agent in 2025
ROY KNAPP
BAXTER REAL ESTATE COMPANY
(225) 715-4240
42 Total Sales
-
TONY TAYLOR
T
Seller's Agent in 2020
TONY TAYLOR
TAYLOR REAL ESTATE
(870) 404-5874
56 Total Sales
Map
Source: Mountain Home MLS (North Central Board of REALTORS®)
MLS Number: 131229
APN: 002-11085-024
- 334 High Ridge Cir
- 353 High Ridge Cir
- 401 High Ridge Cir
- 74 Hourglass Dr
- 1796 Hwy 178
- Lot 45 Hourglass Dr
- 213 Knollwood Dr
- 1637 Hwy 178 W
- 1595 W Hwy 178
- 1492 Hwy 178 W
- 59 Danberry Ln
- 691 Cr 901
- 691 691 Cr 901
- Lot 16 and 17 South St
- LOTS 16 & 17 South St
- 180 Foster Dr
- 202 Cripple Creek Dr
- 19 Fawn Ridge Dr
- 16 Golden Acre Rd
- 887 Cabin 11 Howard Creek Rd
